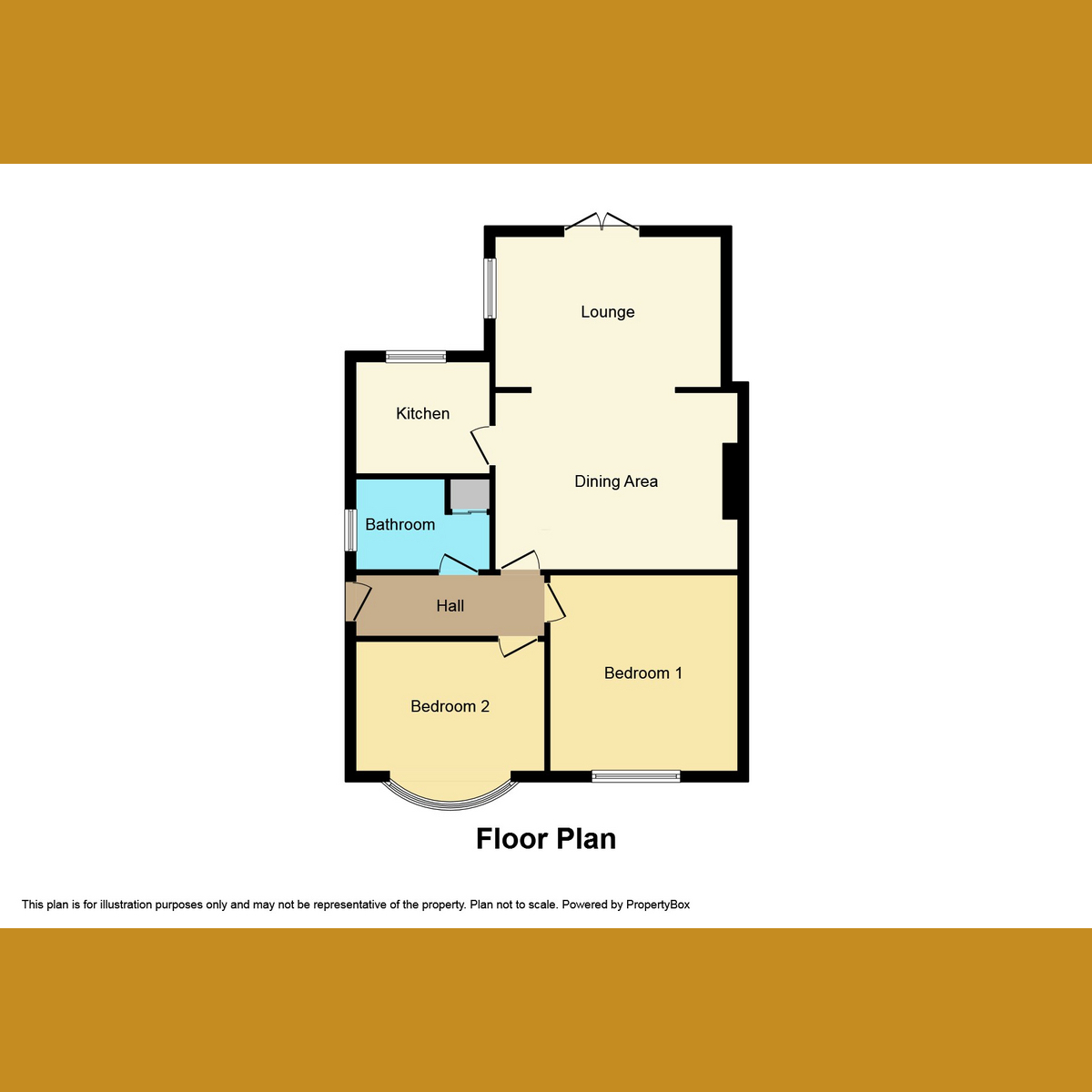Semi-detached bungalow for sale in Athelstan Gardens, Wickford SS11
* Calls to this number will be recorded for quality, compliance and training purposes.
Property features
- Charming Bungalow
- Spacious Lounge Diner
- Two Double Bedrooms
- Convenient Off-Street Parking
- Private Rear Garden
- Proximity to Wickford Train Station
Property description
Nestled in the heart of Wickford, this delightful two-bedroom semi-detached bungalow is a perfect blend of comfort and convenience. Just 0.4 miles from Wickford Train Station and High Street, this charming residence boasts two well-proportioned double bedrooms, a spacious lounge diner, off-street parking, and a private rear garden. Lovingly looked after by its current owners, this bungalow offers a well-appointed home, ideal for those looking to downsize or first time buyers
Interior
The side entrance welcomes you into a hall providing access to the two double bedrooms at the front, a well-equipped bathroom, and the inviting lounge diner. The lounge diner opens to the rear garden through patio doors, offering a seamless indoor-outdoor living experience. Access to the garden is also provided from the well-appointed kitchen, creating a perfect setup for entertaining or relaxing
Exterior
The property features off-street parking at the front, complemented by side access to the manageable private rear garden. This outdoor space is perfect for enjoying sunny days or hosting gatherings with friends and family
Location
Situated just 0.4 miles from Wickford High Street and the mainline station, this bungalow offers a prime location for those who value accessibility to amenities and transportation. Whether commuting or enjoying the town's offerings, the location is both convenient and desirable
School Catchment
This property falls within the catchment area of Hilltop Infant and Junior School, providing an excellent educational option for families
Property Measurements
Lounge/Diner: 13'8 x 11'11
Dining Area: 12'0 x 11'1
Kitchen: 7'10 x 7'7
Bedroom One: 11'4 x 10'5
Bedroom Two: 10'10 x 9'4
Property info
For more information about this property, please contact
Gilbert & Rose, SS9 on +44 1702 787437 * (local rate)
Disclaimer
Property descriptions and related information displayed on this page, with the exclusion of Running Costs data, are marketing materials provided by Gilbert & Rose, and do not constitute property particulars. Please contact Gilbert & Rose for full details and further information. The Running Costs data displayed on this page are provided by PrimeLocation to give an indication of potential running costs based on various data sources. PrimeLocation does not warrant or accept any responsibility for the accuracy or completeness of the property descriptions, related information or Running Costs data provided here.






















.png)
