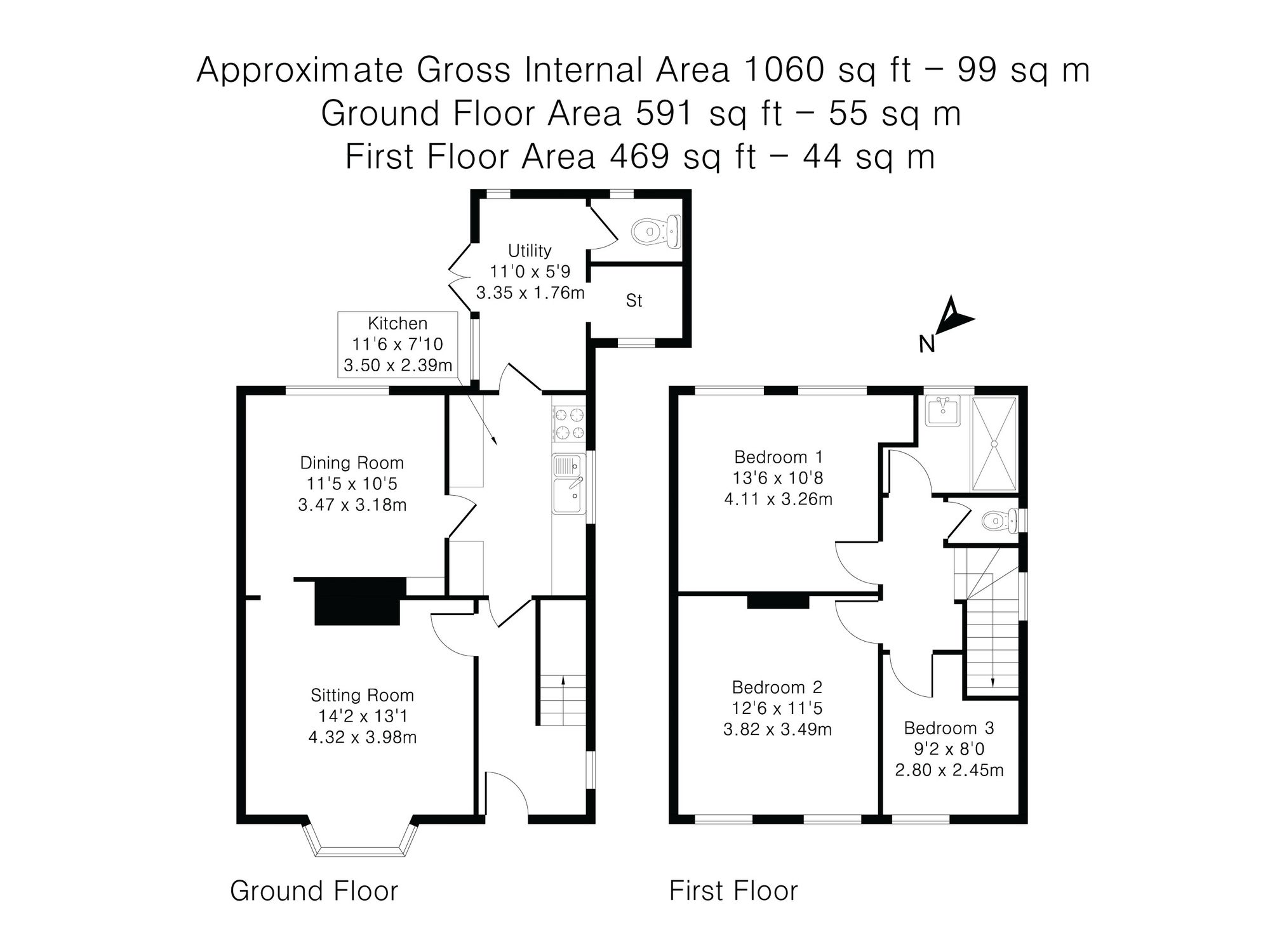Semi-detached house for sale in Blind Lane, Bourne End SL8
* Calls to this number will be recorded for quality, compliance and training purposes.
Property features
- No onward chain
- 3 bedrooms
- In need of modernisation
- Close to town centre
- Off street parking for 2 cars
- Potential to extend
Property description
**in need of modernisation with no onward chain**
Three bedroom semi detached house in a popular, convenient location close to town centre. The property has been in the same family from new and is in need of a complete renovation with ample scope for extending with the relevant permissions to the side and rear. Central heating has never been installed. Three bedrooms, bathroom with separate W.C, two reception rooms, kitchen, utility with W.C, double glazing, gardens, parking for two cars.
EPC Rating: E
Location
Bourne End is approx. 30 miles west of London, on the banks of the River Thames between Marlow and Cookham. And offers an excellent variety of shops, pubs & restaurants and sporting facilities. There are schools for children of all ages with selective education at secondary school level. Access to the M40 & M4 motorways is nearby. There are regular bus services to High Wycombe and Maidenhead. Bourne End train station provides services to London Paddington via Maidenhead. Main line railway station at Beaconsfield serving London Marylebone.
For more information on Bourne End, visit .
Entrance Hall
Entrance hall, stairs to first floor
Sitting Room
Bay window to front, open fireplace, arch leading to dining room
Dining Room
Window to rear, cupboard housing water tank
Kitchen
Range of base and eye level units, stainless steel sink, space for cooker and two under unit appliances, window to side
Utility Room
Large utility room previously outhouse with additional large storage cupboard and W.C, space for fridge/freezer, doors to patio
First Floor Landing
Loft access
Bedroom 1
Double bedroom with windows to rear
Bedroom 2
Double bedroom with windows to front
Bedroom 3
Window to front
Shower Room
Large walk in shower, wash basin, window to rear
Rear Garden
Area of patio with the remainder laid to lawn, large garden shed, side access to front
Front Garden
Driveway with space for two cars
Parking - Driveway
Property info
For more information about this property, please contact
Robertsons, HP10 on +44 1628 246910 * (local rate)
Disclaimer
Property descriptions and related information displayed on this page, with the exclusion of Running Costs data, are marketing materials provided by Robertsons, and do not constitute property particulars. Please contact Robertsons for full details and further information. The Running Costs data displayed on this page are provided by PrimeLocation to give an indication of potential running costs based on various data sources. PrimeLocation does not warrant or accept any responsibility for the accuracy or completeness of the property descriptions, related information or Running Costs data provided here.



























.png)
