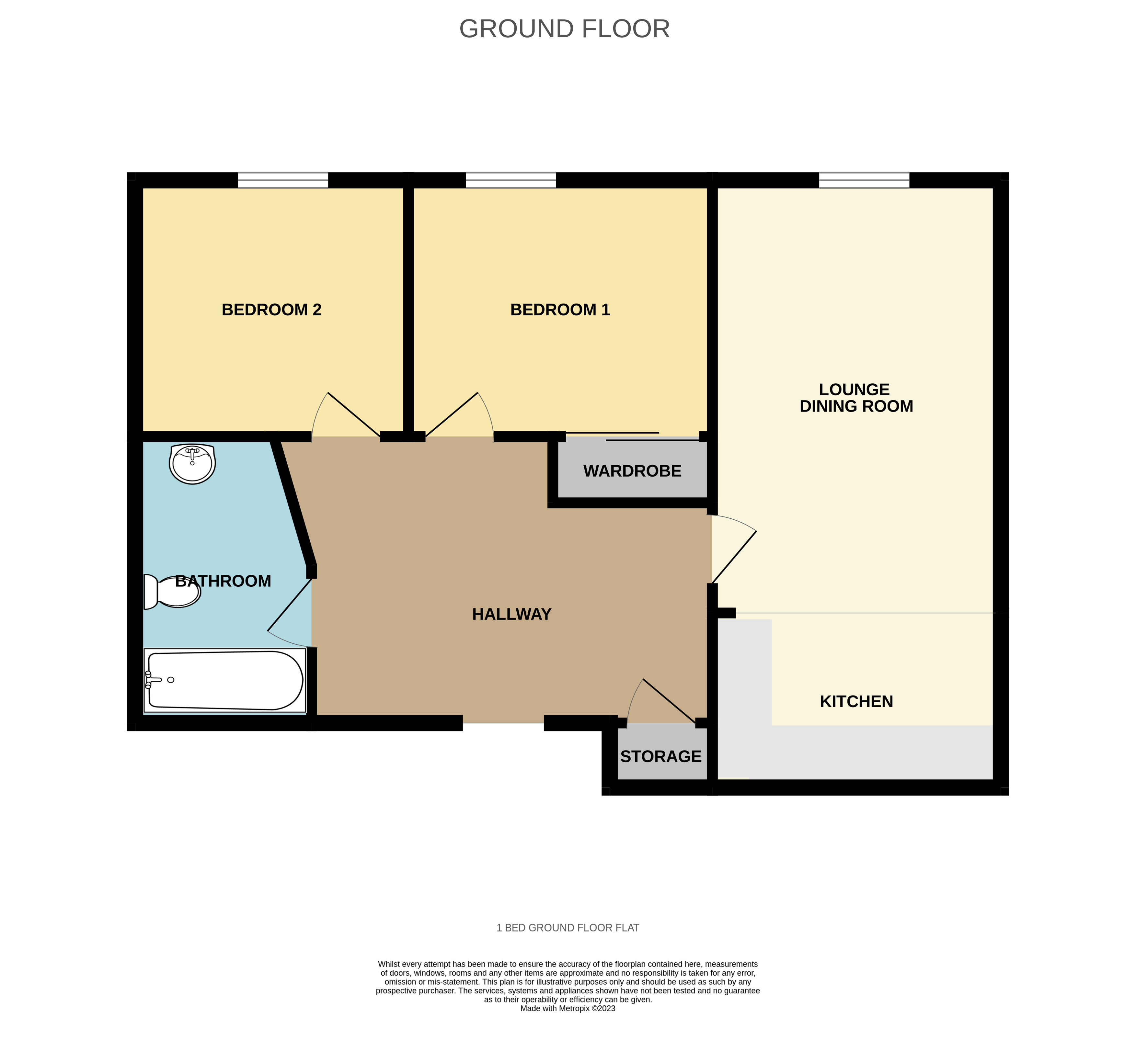Flat for sale in Montrose Street, Brechin DD9
* Calls to this number will be recorded for quality, compliance and training purposes.
Property features
- Home report value £70,000
- Generously proportioned ground floor apartment
- 2 double bedrooms
- Open plan lounge & dining kitchen
- Great family bathroom
- Excellent storage space
- Modern electric heating & double glazing
- Close to local amenities
- Great first home purchase
- Ideal buy to let
Property description
Generously proportioned ground floor apartment (61m2) Situated close to local amenities with 2 bedrooms, family bathroom, spacious and bright open plan lounge and dining kitchen and great storage. A fantastic purchase for a professional couple, first time buyer or buy to let investor. Viewing is highly recommended!
Home Report Value £70,000: Download a copy from the advert at – Property search Brechin. Call Yopa on .
Angus Council Tax Band: A EPC Band: D freehold
Viewings: Can be booked directly online or please call Yopa on alternatively you can call the local agents on .
This property benefits from modern electric heating and double glazing. All fitted floorings, light fittings, blinds and integrated appliances will remain as part of the sale.
More about the property...
Entering through a pend off Montrose Street and turn left to the main front door to the flat. The entrance hall is generous in size and benefits from a useful cloaks cupboard which houses the electric boiler and electrical consumer unit.
The first room you enter is the open plan lounge dining kitchen, with ample space for furnishings and a front facing window. The kitchen is fitted with a range of base and wall units, coordinated work surfaces and neutral splashback tiling, as well as a stainless-steel sink with mixer tap. Integrated appliances include an oven with electric hob and extractor hood above, while plumbed space is available for a washing machine, under counter fridge and freezer.
Both bedrooms are double in size, front facing and carpeted rooms with plenty space for bedroom furnishings. Bedroom one benefits from a built in wardrobe with ample shelf and hanging space.
Lastly is the modern bathroom consists of a three-piece white suite with tap to shower fitment above the bath. This room is complete with a chrome heated towel rail, neutral tiling to the bath area and an extractor fan.
There is no garden or private parking with this property.
Room sizes
Open Plan Lounge & Kitchen: 16’3 x 15’8 (4.95m x 4.78m)
Bathroom: 8’1 x 4’10 (2.46m x 1.47m)
Bedroom 1: 10’2 x 11’4 (3.10m x 3.45m)
Bedroom 2: 12’0 x 7’3 (3.66m x 2.21m)
amenities & transport links
Brechin sits on the banks of the River South Esk, a Historic town and former Royal Burgh of Angus. Brechin Town Houses and Museum Houses tell the city’s story of the last 2000 years and The Caterthuns where you can see remains of iron-age hill forts. On Sundays during the summer, the Caledonian Steam Railway carries passengers between the Victorian stations at Brechin and close by Bridge of Dun. Brechin Castle and visitor centre is situated just off the A90. Brechin Community Campus is in a central location, this is where the secondary school, as well as the sports and leisure facilities, are based. This modern built facility hosts a range of activities from a pool, a climbing wall, gym and various fitness classes suitable for all ages. Brechin also has two primary schools, each with pre-school. The A90 Aberdeen/Dundee dual carriageway is in easy reach with Aberdeen and Dundee just 40 minutes approximate drive time, and Montrose 15 minutes. Ideal for commuters and with regular buses to both Dundee and Montrose. The nearest train stations are Montrose or Laurencekirk each approximately 15 minutes, drive by car.
Disclaimer
Whilst we make enquiries with the Seller to ensure the information provided is accurate, Yopa makes no representations or warranties of any kind with respect to the statements contained in the particulars which should not be relied upon as representations of fact. All representations contained in the particulars are based on details supplied by the Seller. Your Conveyancer is legally responsible for ensuring any purchase agreement fully protects your position. Please inform us if you become aware of any information being inaccurate.
For more information about this property, please contact
Yopa, LE10 on +44 1322 584475 * (local rate)
Disclaimer
Property descriptions and related information displayed on this page, with the exclusion of Running Costs data, are marketing materials provided by Yopa, and do not constitute property particulars. Please contact Yopa for full details and further information. The Running Costs data displayed on this page are provided by PrimeLocation to give an indication of potential running costs based on various data sources. PrimeLocation does not warrant or accept any responsibility for the accuracy or completeness of the property descriptions, related information or Running Costs data provided here.























.png)
