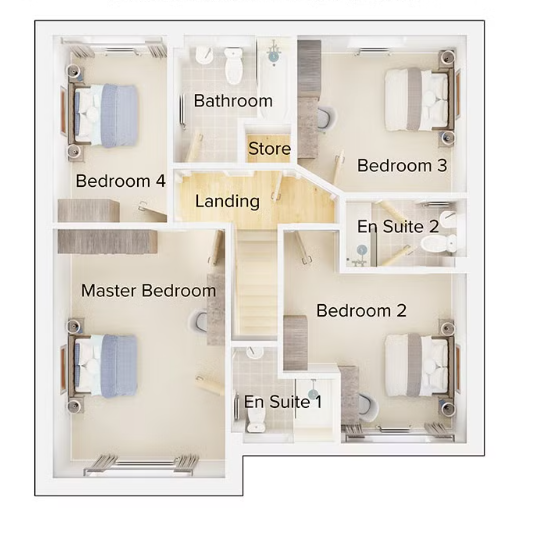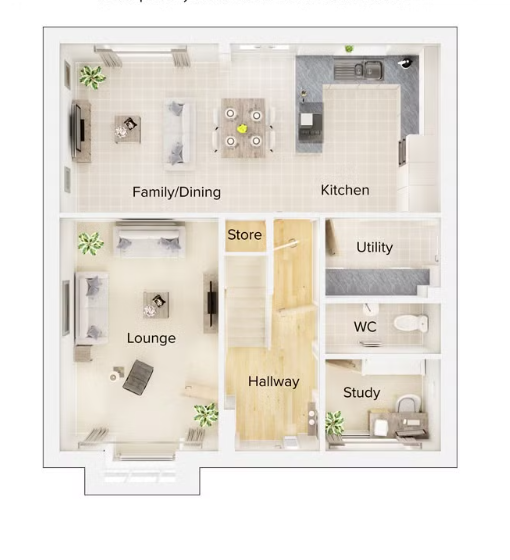Detached house for sale in Chingle Hall Crescent, Goosnargh PR3
* Calls to this number will be recorded for quality, compliance and training purposes.
Property features
- Close to public transport
- Double glazing
- En suite
- Shops and amenities nearby
- 4 Bedrooms
- Detached Home
- Open Plan Kitchen Dining
- Gardens Front and Rear
- Modern Fitted Kitchen
- Utility Room
- Good Sized Lounge
- Close to motorway links
Property description
We are privileged to offer for sale this spacious and well designed detatched four bedroom family home. Built approximately 2 years ago by reputable builders to a great standard. The property is located in the semi-rural village of Goosnargh, a very sought after area in the heart of the Ribble Valley having an abundance of local services including shops, a primary school, regular bus services and within easy access to motorway networks. The accommodation briefly comprises of an entrance hallway, lounge, office, open plan dining kitchen, utility room and cloakroom. To the first floor there is a master bedroom with a modern en-suite, and a family bathroom. There are a further three double bedrooms – two of which benefit from a Jack and Jill en-suite. Externally there is a front garden, driveway and to the rear there is a lawn garden with a lovely view overlooking Beacon Fell. Early viewing is essential. No chain delay.
Disclaimer:These particulars, whilst believed to be correct, do not form any part of an offer or contract. Intending purchasers should not rely on them as statements or representation of fact. No person in this firm's employment has the authority to make or give any representation or warranty in respect of the property. All measurements quoted are approximate. Although these particulars are thought to be materially correct their accuracy cannot be guaranteed and they do not form part of any contract.
Entrance Hallway
Composite entrance door, ceiling light point, radiator, under stairs storage.
Lounge (18'03 x 11'01)
Upvc double glazed Bay window to the front aspect, ceiling light point, Radiator.
Study (8'0 x 6'05)
Ceiling light point, window to front aspect, radiator.
Cloakroom (8'00 x 3'06)
Two piece suite comprising a pedestal wash hand basin, low level W.C, extractor fan.
Open Plan Dining/Kitchen (26'08 x 11'10)
A range of wall and base units with complementary work surfaces and a stainless steel sink and drainer, breakfast bar, integrated appliance including a fridge freezer, oven and gas hob. Spotlights, radiator. Two upvc double glazed windows to the rear aspect and upvc double glazed patio doors to the garden.
Utility Room (8'09 x 5'07)
Base units with complementary work surfaces, ceiling light point, composite door to the side.
Stairs & Landing
Ceiling light point, storage Cupboard.
Master Bedroom (16'00 x 11'03)
Upvc window to the front aspect, ceiling light point, radiator.
En Suite (6'07 x 6'04)
Three piece suite comprising a rainfall shower, pedestal wash hand basin and a low level W.C. Spotlights and a chrome heated towel rail. Upvc double glazed opaque window to the front aspect.
Bedroom 4 (12'02 x 7'04)
Upvc window to the rear aspect, ceiling light point, radiator.
Bathroom (8'10 x 7'06)
Three piece suite comprising of bath, pedestal wash hand basin and a low level W.C. Spotlights and a chrome heated towel rail. Upvc double glazed opaque window to the rear aspect.
Bedroom 2 (11'09 x 10'11)
Upvc window to the front aspect, ceiling light point, radiator.
En Suite (7'08 x 4'05)
Three piece suite comprising a shower enclosure with electric shower, pedestal wash hand basin and a low level W.C. Spotlights and a chrome heated towel rail. Upvc double glazed opaque window to the side aspect.
Bedroom 3 (11'00 x 10'02)
Upvc window to the rear aspect, ceiling light point, radiator.
Property info
For more information about this property, please contact
Dewhurst Homes, PR3 on +44 1772 913913 * (local rate)
Disclaimer
Property descriptions and related information displayed on this page, with the exclusion of Running Costs data, are marketing materials provided by Dewhurst Homes, and do not constitute property particulars. Please contact Dewhurst Homes for full details and further information. The Running Costs data displayed on this page are provided by PrimeLocation to give an indication of potential running costs based on various data sources. PrimeLocation does not warrant or accept any responsibility for the accuracy or completeness of the property descriptions, related information or Running Costs data provided here.



























.png)
