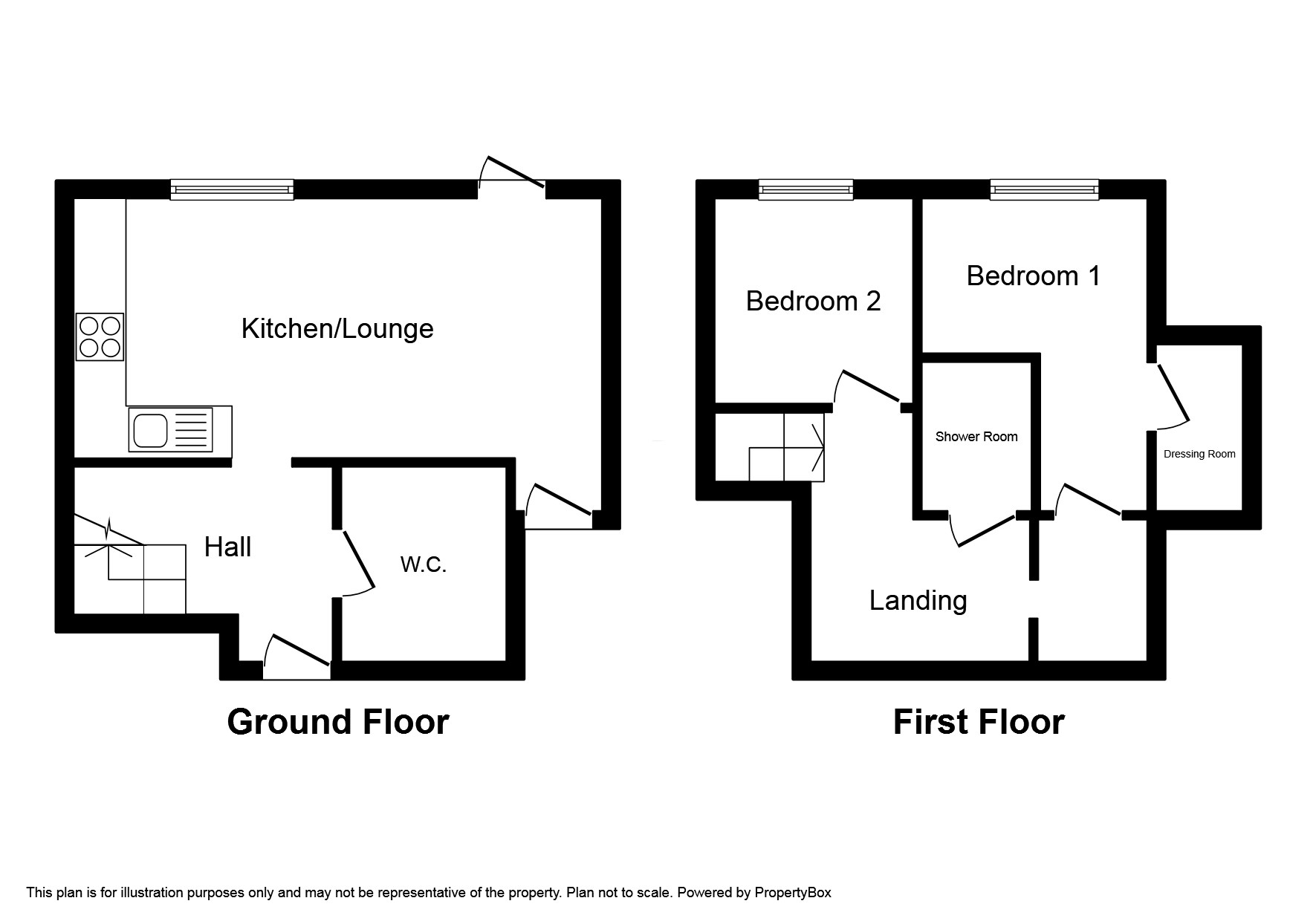Flat for sale in John Dobson Drive, Longhirst, Morpeth NE61
* Calls to this number will be recorded for quality, compliance and training purposes.
Property features
- Duplex Apartment
- Two Bedrooms
- Dressing Room
- Private Gated Development
Property description
Summary
We welcome to the market impressive and spacious, two bedroomed duplex apartment on Lawson Villas in Longhirst Village. Situated amongst the grounds of the former Longhirst Hall. Surrounded by mature woodlands and the landscaped lawns of the original Hall, the development offers residents the perfect location to enjoy the rural lifestyle. Located off the B1337 road, just a few minutes away from the beautiful Northumberland coastline and the new Morpeth Bypass, Longhirst is close enough to links to the new road to allow easy commuting to Tyneside and beyond, whilst being far enough away to retain its truly rural setting.
Each apartment is unique and has been thoughtfully designed to maximise space and create light filled interiors with a variety of high quality fixtures and fittings including granite worktops and integrated appliances as standard.
Accommodation briefly comprises; communal entrance hall, open plan lounge/bespoke kitchen, w/c with space for a shower cubicle, oak staircase with feature glass panel the first floor leading to the two bedrooms, shower room and dressing room. Externally you have an allocated parking bay with extra visitors parking available plus a superb communal garden to the rear, ideal for those who enjoy outdoor living. Private gated development set in the grounds of one of the North East's finest country homes.
To view please call our Morpeth office or email
Council Tax Band: D
Tenure: Leasehold
Entrance Hall
Communal lobby with stairs to all other floors.
Open Plan Lounge (3.88m x 6.85m)
With double glazed door to the front communal area, TV point, wooden flooring, secure telephone entry system, two central heating radiators and ceiling spotlights.
Open Plan Kitchen
Fitted with a range of modern wall and base units, complementary granite work surfaces with matching upstands, stainless steel recessed sink unit with mixer tap and drainer grooves, integrated Bosch oven, induction hob and extractor hood. With integrated fridge freezer, washing machine and tumble dryer, double glazed window and ceiling spotlights.
W/C/Storage Cupboard (1.80m x 1.42m)
Fitted with a low level w/c and vanity hand wash unit. With ceiling spotlights, shaver point and shaver point. There is space for a shower cubicle to be fitted.
First Floor Landing
With ceiling spotlights, central heating radiator, oak stair case and feature glass panels.
Bedroom One (3.54m x 3.34m)
With double glazed window, plantation shutters, TV point, ceiling spot lights and central heating radiator.
Bedroom Two (2.42m x 3.34m)
With double glazed window, plantation shutters and central heating radiator.
Shower Room (1.96m x 1.69m)
Fitted suite comprising; shower cubicle, low level w/ and vanity hand wash unit. With heated towel radiator, part tiled walls, tiled floor, ceiling spotlights and shaver point.
Dressing Room/Office (1.93m x 2.47m)
With ceiling spotlights and central heating radiator.
Externally
Communal grounds
Property info
For more information about this property, please contact
Pattinson - Morpeth, NE61 on +44 1670 719248 * (local rate)
Disclaimer
Property descriptions and related information displayed on this page, with the exclusion of Running Costs data, are marketing materials provided by Pattinson - Morpeth, and do not constitute property particulars. Please contact Pattinson - Morpeth for full details and further information. The Running Costs data displayed on this page are provided by PrimeLocation to give an indication of potential running costs based on various data sources. PrimeLocation does not warrant or accept any responsibility for the accuracy or completeness of the property descriptions, related information or Running Costs data provided here.




























.png)