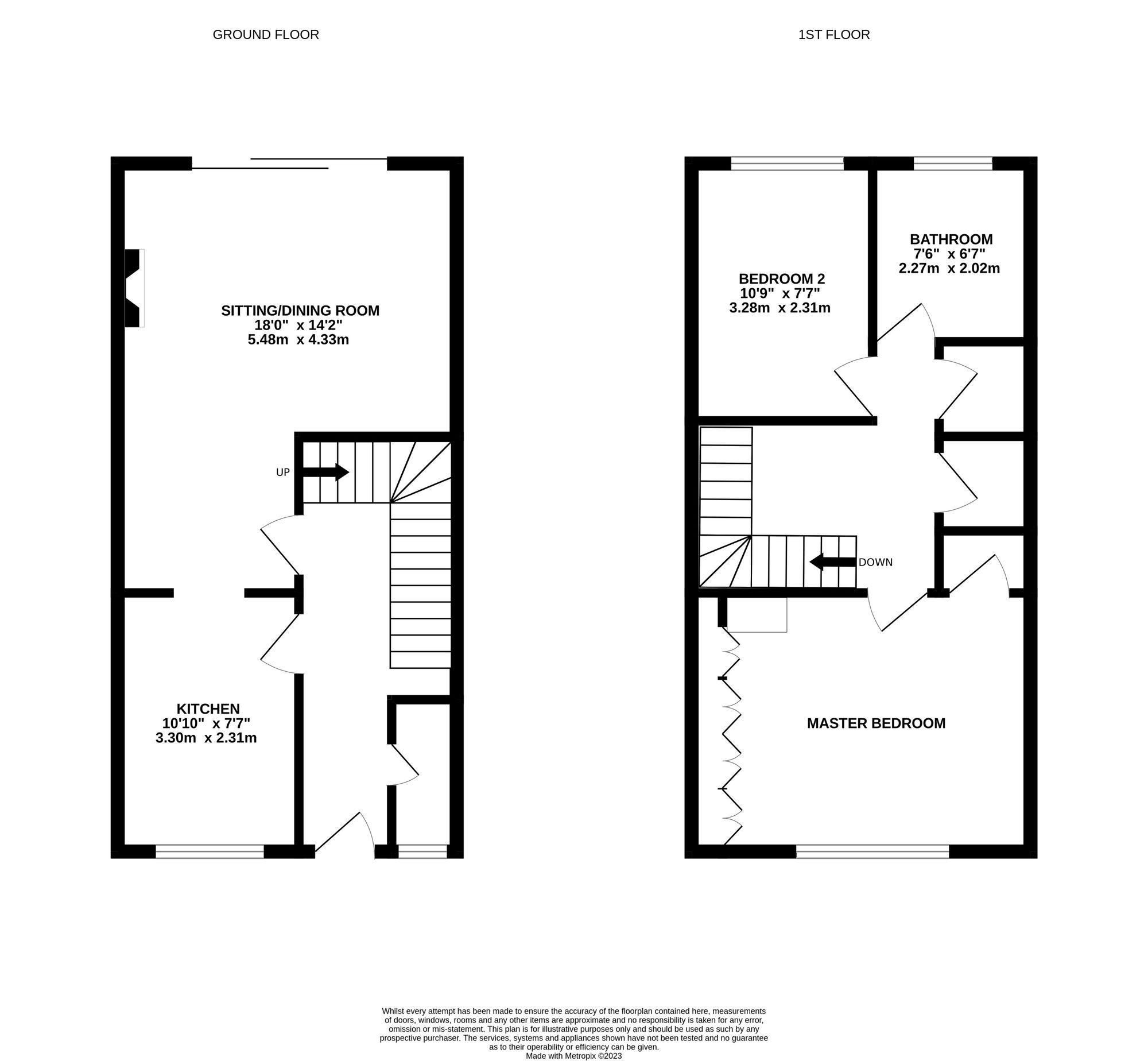Terraced house for sale in Rareridge Lane, Bishops Waltham SO32
* Calls to this number will be recorded for quality, compliance and training purposes.
Property features
- Winchester council band C
- EPC ordered
- Freehold
- Two bedroom terraced house
- Restricted to the over 55's
- Modern kitchen
- Modern bathroom
- Communal gardens
- Residents parking
- Shower room
Property description
Introduction
Set within a quiet cul de sac this beautifully presented retirement home as been completely updated, has both communal parking and pretty, well cared for mature gardens to the rear. The property also has the additional advantage of being within walking distance of Bishop Waltham village centre and can also be offered with no onward chain. To fully appreciate both the accommodation on offer and the property’s great location an early viewing is a must as a healthy amount of interest is certainly anticipated.
Location
Bishop Waltham itself is a beautiful market town steeped in history and offers a board range of amenities including boutique shops, popular pubs and eateries. All main motorway access routes are also within easy reach and visa versa for anyone looking to visit the area. The village is also on the doorstep of the beautiful South Downs Natural Park and surrounded by some wonderful countryside and many lovely walks. Bishop Waltham also on an active public transport route enabling visits into neighbouring, Wickham, Fareham, Portsmouth and Southampton all being easily accessible.
Inside
The house is approached by a pathway which has a storage cupboard to one side, with the front door that then leads directly through to the entrance hall. There are stairs leading to the first floor, overlooked by a part galleried landing with a further door from one side of the hall then leading through to a modern shower room. The kitchen has a double glazed window to the front and fitted with a modern matching range wall and base units along with several integrated appliances including built in oven with drill above, electric hob, built in fridge, freezer, dishwasher and washing machine. The room also has spotlights, complementary tiling and service hatch to one end of the room that opens out in to the dining area. This area is a well-proportioned space and has a useful understairs cupboard to one wall with the room then opening out to the sitting room. This is a lovely bright room that has a set of double-glazed sliding doors opening out to the patio with the main vocal point to the room being the attractive fireplace with inset electric fire to one wall. The room also has a picture rail, TV and various power points.
On the first floor there is a good size landing, storage cupboard, airing cupboard and loft access. A door then leads through to a beautiful master bedroom that enjoys views over the rear gardens and has fitted wardrobes and dressing table to one side of the room. There is also further wardrobe/storage cupboard to the opposite side of the room. Bedroom two, which is a lovely bright room overlooks the front of the property. The bathroom has been thoughtfully fitted with an attractive suite that includes the panel enclosed bath with shower attachment over, vanity unit with cupboards below and low level WC with the room also being fully tiled.
Outside
To the front of the property there is a small but manageable area of garden that has been planted with flowers and shrubs. Whilst to the rear to the property there is a paved patio area that leads directly on to the pretty communal gardens which are mainly lawned with selectively planted mature borders.
Note - The property is restricted to over the 55’s and there is a management charge (available upon request) for the communal gardens.
EPC Rating: C
Property info
For more information about this property, please contact
White & Guard Estate Agents, SO32 on +44 1489 322774 * (local rate)
Disclaimer
Property descriptions and related information displayed on this page, with the exclusion of Running Costs data, are marketing materials provided by White & Guard Estate Agents, and do not constitute property particulars. Please contact White & Guard Estate Agents for full details and further information. The Running Costs data displayed on this page are provided by PrimeLocation to give an indication of potential running costs based on various data sources. PrimeLocation does not warrant or accept any responsibility for the accuracy or completeness of the property descriptions, related information or Running Costs data provided here.



















.png)
