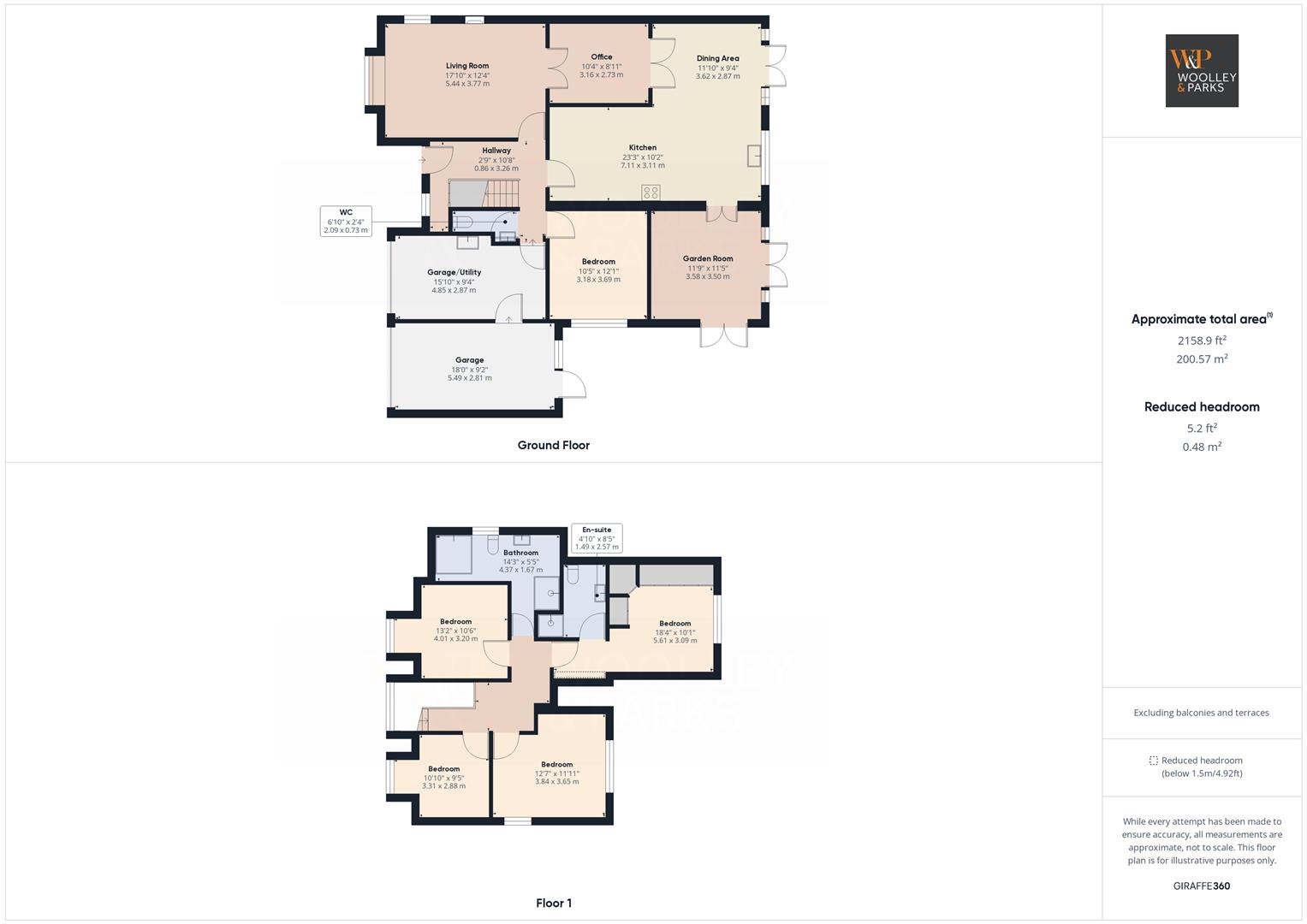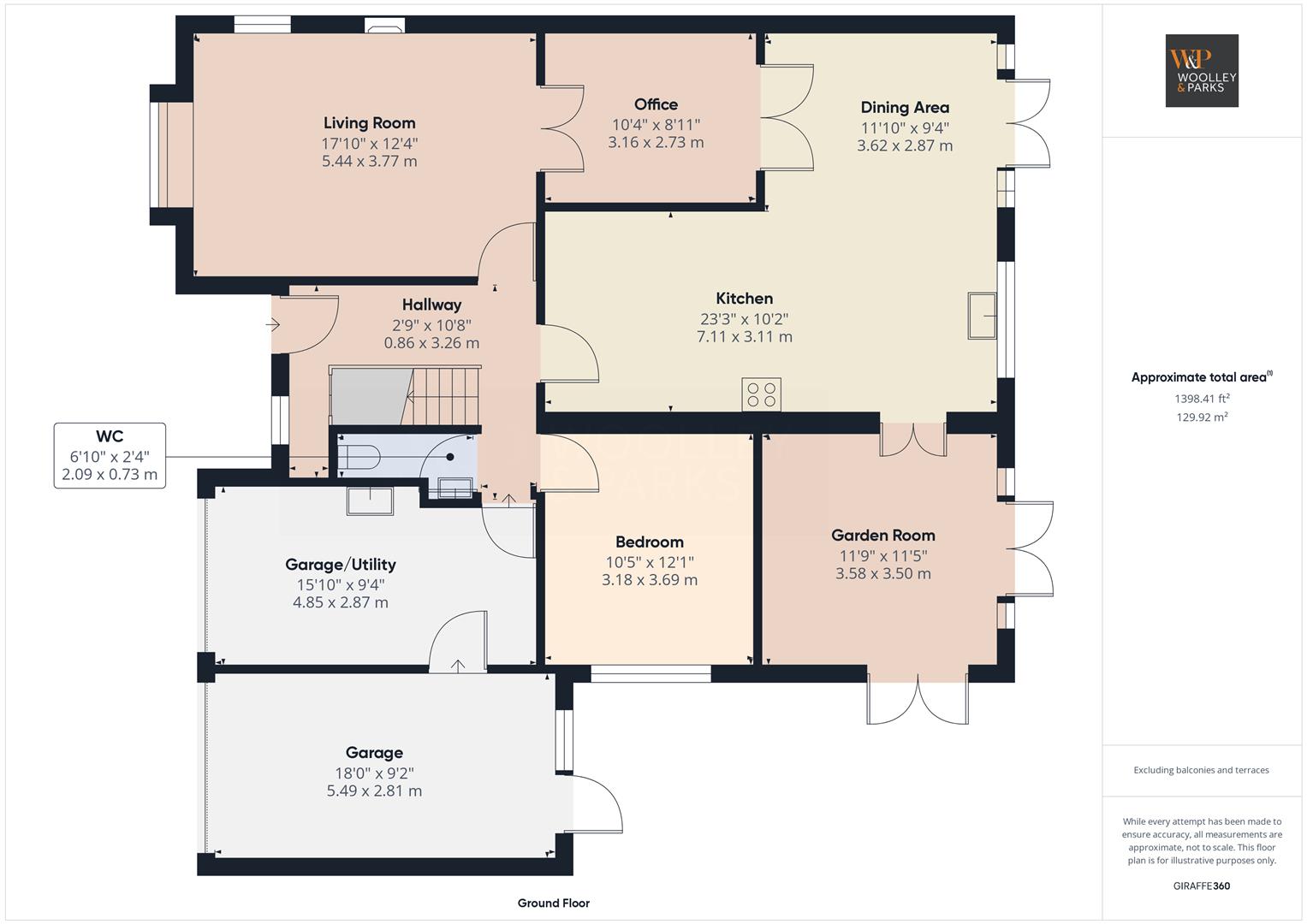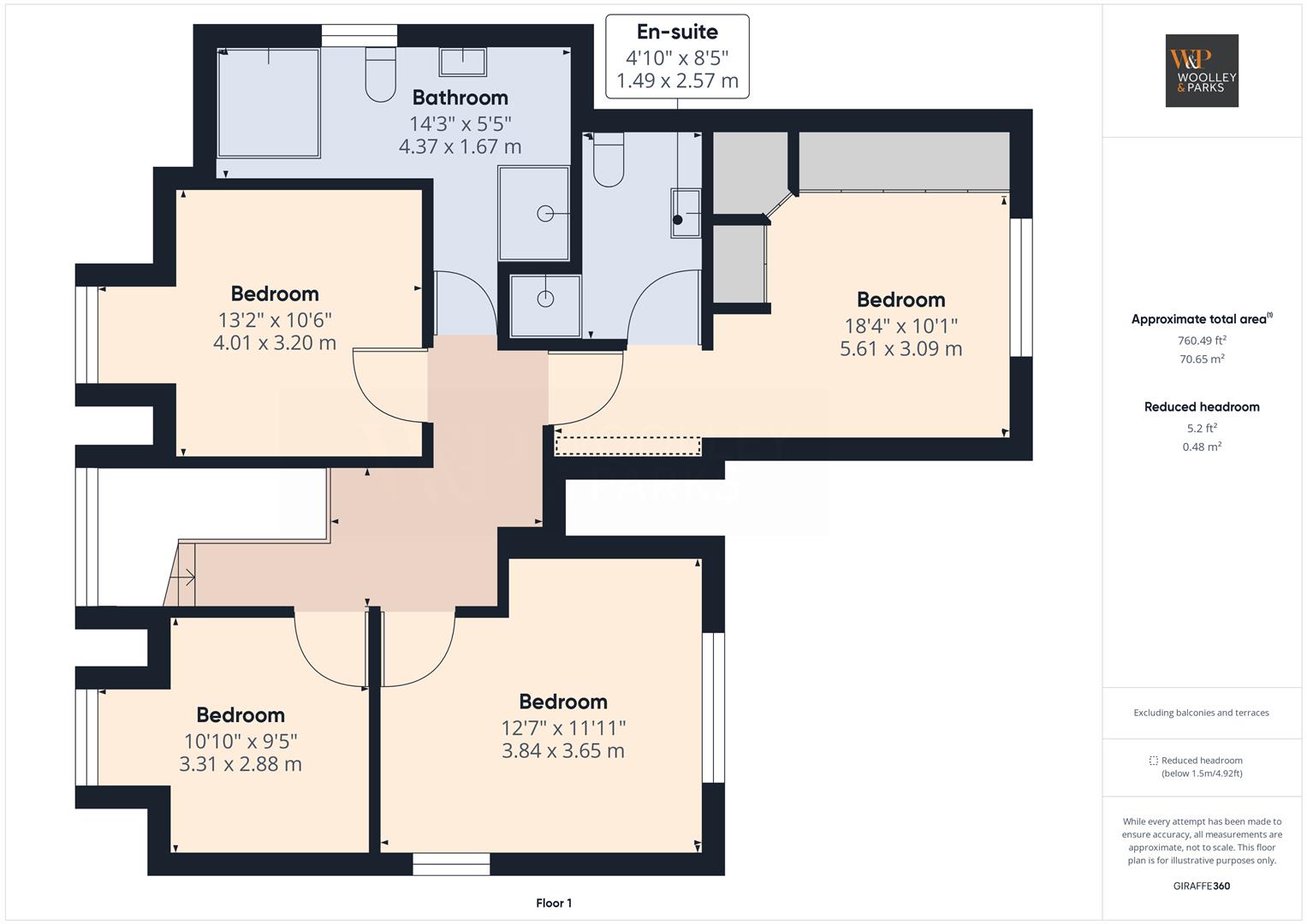Detached house for sale in The Orchard, Leven, Beverley HU17
* Calls to this number will be recorded for quality, compliance and training purposes.
Property features
- Superb Detached Family Home
- Substantially Extended Living Space
- Up To five Double Bedrooms, En-suite To Principal
- Lounge, Office and Garden Room
- Excellent Open Plan Dining Kitchen
- Driveway And Double Garage
- Delightful Gardens
- Lovely Cul-De-Sac Position
- Popular And Well Served Village Location
- EPC Rating - D
Property description
*** A substantially extended family home in A prime position within this well-served village *** 360° virtual tour available online ***
Standing in a tucked away position within an exclusive cul-de-sac at the heart of this popular and well served village, this attractive detached family home has been significantly extended to provide a wealth of beautifully presented accommodation that cannot fail to impress! A finely balanced layout of accommodation briefly comprises Entrance Hall, Cloaks/WC, Lounge, Office, open plan Dining Kitchen, Garden Room, Bedroom Five and an integrated double Garage/Utility space to the ground floor, whilst upstairs there are four double Bedrooms, En-suite to the Principal Bedroom and the house Bathroom. A generous plot provides pleasant gardens to the front and rear, including a Summerhouse, with ample driveway parking for several vehicles. Viewing is essential to gain a true appreciation for the many fine features of this wonderful home!
Entrance Hall
A uPVC double glazed panel door opens to an inviting hallway with fitted carpet and door matting, ceiling coving, radiator, circular feature window and a built-in storage cupboard below the staircase.
Downstairs Wc (2.08m x 0.71m (6'10" x 2'4"))
A most useful convenience features a modern white suite of WC and wall mounted hand basin, with tiled splash back, oak finish vinyl flooring, ceiling coving and extractor fan.
Lounge (5.44m x 3.76m (17'10" x 12'4"))
A wonderful main reception room with ceiling coving, radiator, fitted carpet, TV/media points and double glazed windows to the front and side elevations. A living flame gas fire, set within a beautiful granite composite fireplace, creates a lovely focal point. Double doors open through to the:
Snug/Office (3.15m x 2.72m (10'4" x 8'11"))
With ceiling coving, radiator, fitted carpet and glazed double doors to the Dining Area.
Dining Kitchen (7.09m x 3.10m plus 3.61m x 2.84m (23'3" x 10'2" pl)
A most impressive social space with an extensive kitchen fitment and open plan dining area. The stylishly presented kitchen features a comprehensive range of base, wall and drawer units, plus a central island, in a cream Shaker finish, with black granite worktops, recessed stainless steel sink unit and splash back tiling. A fabulous electric ‘Rangemaster’ range cooker stands beneath a fitted extractor cowl, with integrated appliances including a dishwasher, fridge freezer and microwave. With radiator, laminate flooring and a double glazed window to the rear elevation. The Dining area features ceiling coving, laminate flooring, radiator and double glazed French doors opening to the rear garden.
Garden Room (3.58m x 3.48m (11'9" x 11'5"))
A pleasant extension of the living space, with laminate flooring, vertical radiator, twin Velux roof lights and double glazed French doors to the rear and side elevations.
Bedroom Five (3.68m x 3.18m (12'1" x 10'5"))
A versatile fifth bedroom or additional reception room, with ceiling coving, radiator, fitted carpet and a double glazed window to the side elevation.
Garage/Utility (4.83m x 2.84m (15'10" x 9'4"))
The double garage is divided into two singles, with this first space having been converted for use as a Utility Room, featuring a range of fitted base and wall cabinets, with rolled edge worktops, stainless steel sink and plumbed recess space for freestanding white goods. A sectional panel up and over door is retained to allow for use as garage space if required, with integral door to the home and the second garage space.
Garage (5.49m x 2.79m (18'0" x 9'2"))
With a sectional panel up and over door from the driveway, uPVC double glazed panel door and window to the rear garden, electric lighting, power sockets and a wall mounted central heating boiler.
First Floor Landing
A light and airy landing with ceiling coving, radiator, loft access hatch, fitted carpet, Velux roof light and a double glazed window over the staircase.
Principal Bedroom (5.59m max x 3.07m plus wardrobes (18'4" max x 10'1)
A very generously proportioned double room features a bank of fitted wardrobes, radiator, fitted carpet and a double glazed window to the rear elevation.
En-Suite (2.57m x 1.47m (8'5" x 4'10"))
A spacious and attractively appointed facility features a modern white suite comprising shower enclosure, wash basin and WC, with a range of fitted cabinetry, chrome towel radiator, shaver point, oak finish flooring, full height wall tiling and a Velux roof light.
Bedroom Two (3.84m x 3.63m (12'7" x 11'11"))
Another fabulous double room, with radiator, fitted carpet and a double glazed window to the rear elevation.
Bedroom Three (4.01m into bay x 3.20m (13'2" into bay x 10'6"))
A comfortable double room with radiator, fitted carpet and a double glazed window to the front elevation.
Bedroom Four (3.30m into bay x 2.87m (10'10" into bay x 9'5"))
Also a comfortable double room, with radiator, fitted carpet and a double glazed window to the front elevation.
Bathroom (4.34m x 1.65m widens (14'3" x 5'5" widens))
A beautifully appointed family bathroom features a modern white suite comprising of a corner jacuzzi bath, separate shower enclosure, wall mounted wash basin and the WC, with attractive half-height wall tiling, floor tiling, chrome towel radiator, additional radiator, extractor fan and a double glazed window to the side elevation. A built-in cupboard provides useful storage.
External
The property is approached over a double-width block paved driveway which can comfortably accommodate four vehicles, with an open lawned garden extending across the front of the house. With gated footpath at the side, leading around to the rear garden.
Rear Garden
The rear garden enjoys an East-facing aspect and a high degree of privacy, being set within a fenced perimeter. Delightfully landscaped to provide a block paved entertaining terrace across the back of the house, leading on to an expanse of lawn with established planted borders, generous Summerhouse with electricity supplied, greenhouse and store shed.
Tenure
The property is understood to be Freehold (To be confirmed by Vendor's Solicitor).
Council Tax
Council Tax is payable to East Riding of Yorkshire Council, with the property understood to be rated in Tax Band - E.
Virtual Viewing/Videos
A 3D virtual Tour/video of this property has been commissioned to enable you to obtain a better picture of it before deciding to arrange a physical viewing. We accept no liability for the contents/omissions of the video/3D Tour and recommend a full physical viewing takes place before you take steps in relation to the property (including incurring expenditure).
Measurements:
All measurements have been taken using a laser tape measure or taken from scaled drawings in the case of new build homes and therefore, may be subject to a small margin of error or as built.
Disclaimer:
These particulars are produced in good faith, are set out as a general guide only and do not constitute, nor constitute any part of an offer or a contract. None of the statements contained in these particulars as to this property are to be relied on as statements or representations of fact. Any intending purchaser should satisfy him/herself by inspection of the property or otherwise as to the correctness of each of the statements prior to making an offer. No person in the employment of Woolley & Parks Ltd has any authority to make or give any representation or warranty whatsoever in relation to this property.
Draft Details:
To date these details have not been approved by the vendor and should not be relied upon. Please confirm all details before viewing.
Property info
Cam02415G0-Pr0111-Build01.Png View original

Cam02415G0-Pr0111-Build01-Floor00.Png View original

Cam02415G0-Pr0111-Build01-Floor01.Png View original

For more information about this property, please contact
Woolley & Parks, HU17 on +44 1482 535117 * (local rate)
Disclaimer
Property descriptions and related information displayed on this page, with the exclusion of Running Costs data, are marketing materials provided by Woolley & Parks, and do not constitute property particulars. Please contact Woolley & Parks for full details and further information. The Running Costs data displayed on this page are provided by PrimeLocation to give an indication of potential running costs based on various data sources. PrimeLocation does not warrant or accept any responsibility for the accuracy or completeness of the property descriptions, related information or Running Costs data provided here.










































.png)
