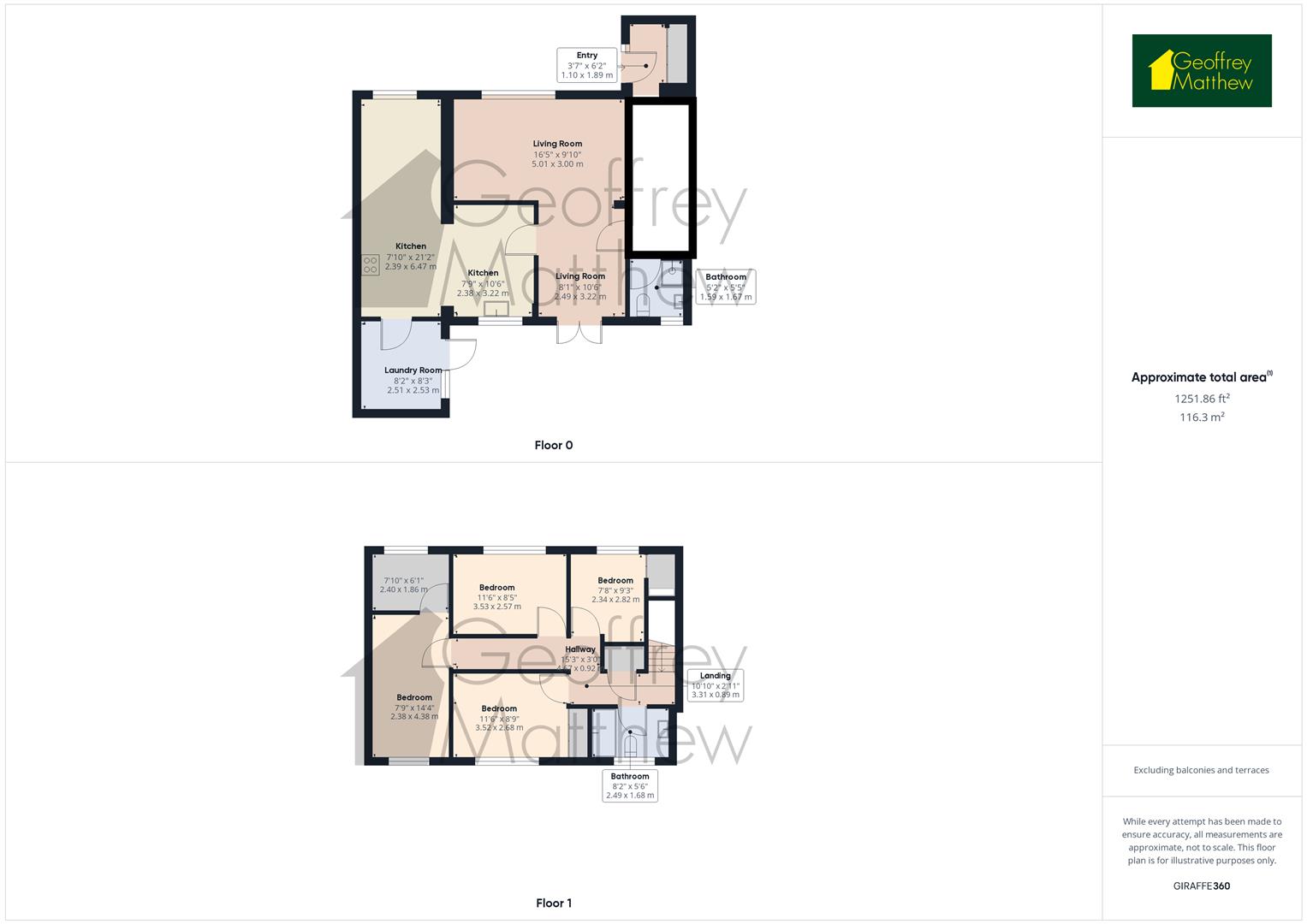End terrace house for sale in Stirling Close, Stevenage SG2
* Calls to this number will be recorded for quality, compliance and training purposes.
Property features
- Double Storey Extended, Spacious and Much Cared For Four Bedroom End Of Terraced
- Driveway For Three Cars
- Cul De Sac Location
- Highly Respected Bragbury End Location
- 21ft Open Plan Country Style Kitchen and Dining Area
- Downstairs Shower Room
- Entrance Hallway
- Four Double Bedrooms and One Single Bedroom
- Rear Garden with Side Access
- Viewing Highly Suggested
Property description
Guide price £450,000 - £470,000 double storey extended, Spacious and much cared for family Four Bedroom End of Terraced family home with driveway for 3 cars situated in a cul de sac in the Highly Respected bragbury end. Features include 21ft fitted Open Plan Country Style kitchen and dining area, Utility Room lounge area opening to Snug Room, Downstairs Shower Room, Entrance Hallway, Four Double Bedrooms and One Single, Family Bathroom, Rear Garden with Side Access, Viewing Highly Suggested.
Entrance Hallway (1.09m x 1.88m (3'7 x 6'2 ))
Double Glazed Door to Front Aspect, 2 x Fitted Wardobes, Hive Heating Control, Double Panel Radiator, Stairs to 1st Floor Landing, Door to Down Stairs Shower Room, Coved Ceiling, Large Storage Cupboard.
Downstairs Shower Room (1.57m x 1.65m (5'2 x 5'5 ))
Low Level W.C, Shower Cubicle with Power Shower, Double Glazed Window to Rear Aspect, Wash Basin with Mixer Tap, Vanity Cupboard, Heated Towel Rail, Fully Tiled Surround, Tiled Flooring, Extractor Fan.
Lounge Area Opening To Snug Room (5.00m x 3.00m & snug 2.46m x 3.20m (16'5 x 9'10 &)
Coved Ceiling, Double Glazed Window to Front Aspect, Double Panel Radiator, T.V Point, Opening to Snug Area, Opening to Kitchen and Dining Room.
Snug Area, Double Doors Opening to Garden, Coved Ceiling.
Open Plan Country Style Kitchen And Dining Area (4.57m x 6.45m max 3.20m min (15'0 x 21'2 max 10'6)
Country Style Kitchen with Cupboards at Eye and Base Level, Oak Work Surfaces, Butler Sink with Mixer Tap, Coved Ceiling, Display Cabinet, Space for Fridge/Freezer, Dishwasher, Washing Machine, 7 Ring Stoves Range Cooker, Stoves Extractor Fan, Tiled Flooring, Tiled Splash Back, Coved Ceiling, Door to Utility Room.
Utility Room (2.49m x 2.51m (8'2 x 8'3 ))
Tiled Flooring, Cupboards at Eye and Base Level, Space for Tumble Dryer and Washing Machine, Wall Mounted Glow Worm Boiler, Cupboards at Eye and Base Level, Double Glazed Door to Rear Garden.
Landing (4.65m x 0.91m (15'3 x 3'0))
Doors to all rooms, Loft Access.
Bedroom Four (2.34m x 2.82m (7'8 x 9'3 ))
Double Glazed Window to Front Aspect, Single Panel Radiator, Over Stairs Cupboard.
Bedroom Three (3.51m x 2.67m (11'6 x 8'9 ))
Coved Ceiling, Single Panel Radiator, T.V Point, Double Glazed Window to Front Aspect.
Bedroom Two (3.51m x 2.57m (11'6 x 8'5 ))
Single Panel Radiator, Storage Cupboard, Double Glazed Window to Front Aspect, Fitted Wardrobes, T.V Point, Coved Ceiling, Double Glazed Window to Rear Aspect.
Bedroom One And Dressing Room (4.37m x 2.36m (14'4 x 7'9 ))
Double Panel Radiator, Coved Ceiling, T.V Point, Door Opening to Dressing Room, Double Glazed Window to Rear Aspect.
Dressing Room (2.39m x 1.85m (7'10 x 6'1 ))
Double Panel Radiator, Double Glazed Window to Front Aspect, Coved Ceiling.
Rear Garden
Laid to Lawn, 6 x 4 Shed, Upper Patio Area, Side Gated Access, Outside Tap, Further Side Access.
Driveway For 3 Cars
Block Paved Driveway for Three Cars.
Local Information
Stirling Close is situated in Bragbury End and is ideally situated for access to Knebworth, which offers a Train Station with Links to London Kings Cross. Also there is excellent links to the Hertford, Ware and the A10.
Property info
For more information about this property, please contact
Geoffrey Matthew, SG1 on +44 1438 412158 * (local rate)
Disclaimer
Property descriptions and related information displayed on this page, with the exclusion of Running Costs data, are marketing materials provided by Geoffrey Matthew, and do not constitute property particulars. Please contact Geoffrey Matthew for full details and further information. The Running Costs data displayed on this page are provided by PrimeLocation to give an indication of potential running costs based on various data sources. PrimeLocation does not warrant or accept any responsibility for the accuracy or completeness of the property descriptions, related information or Running Costs data provided here.






































.png)
