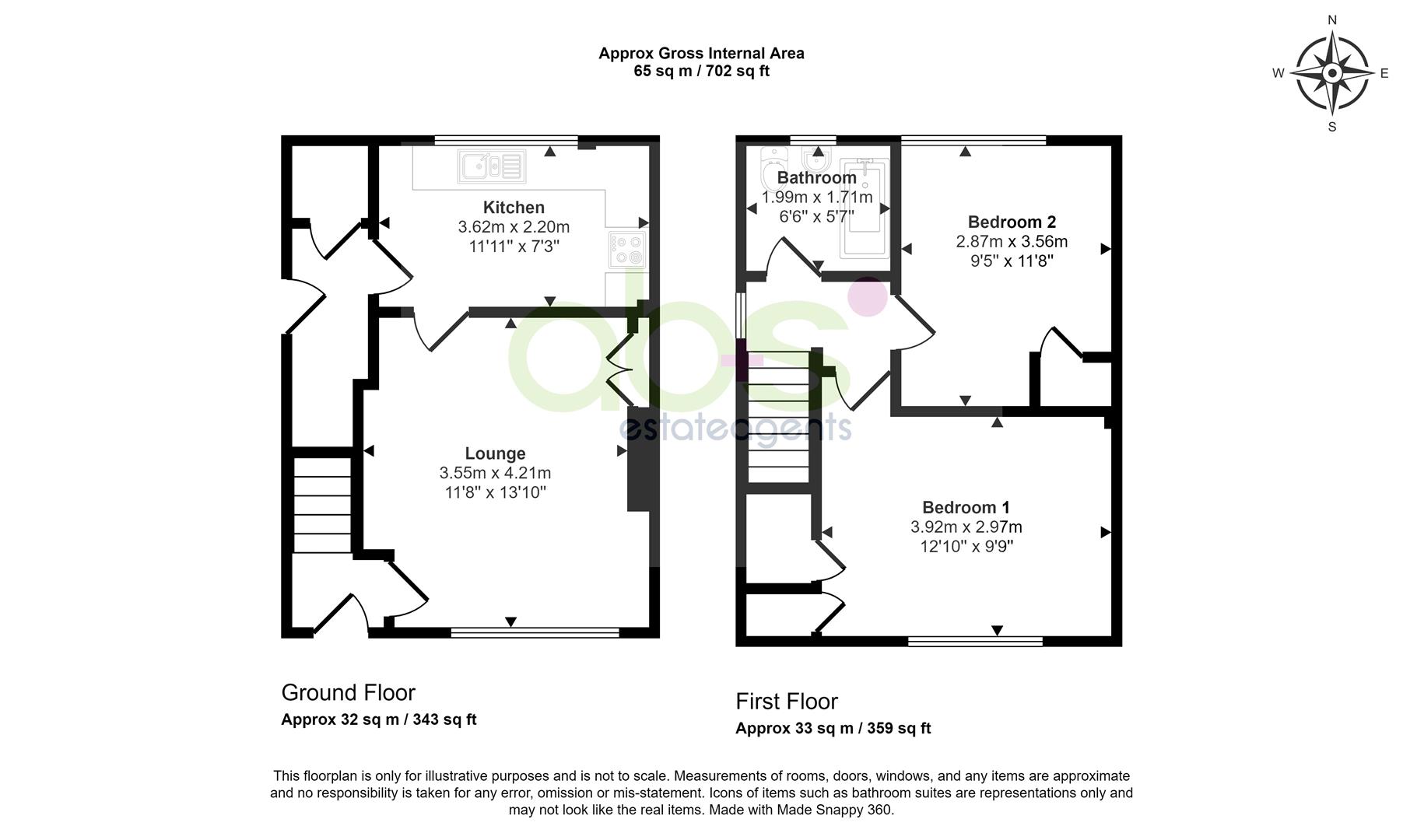End terrace house for sale in High Street, Archiestown, Aberlour AB38
* Calls to this number will be recorded for quality, compliance and training purposes.
Property features
- End-terraced house
- Spacious gardens
- Lounge
- Kitchen
- 2 double Bedrooms
- Bathroom
- Solid fuel central heating
- Double glazing
Property description
End-terraced property within a row of houses enjoying a convenient situation within the attractive village of Archiestown and the beautiful surroundings of Speyside.
The property is set back off the road with spacious gardens to the front, side and rear
Making an ideal first time buy opportunity or buy to let holiday property, the accommodation is over two floors and comprises : Entrance Hall, Lounge, Kitchen, 2 Bedrooms and Bathroom. The property is double glazed and has an Eco Stove which serves a series of radiators and also heats the hot water via a cylinder..
Entrance Hall (1.32m x 0.94m (4'4" x 3'1"))
UPVC front door leads to the Entrance Hall. Door to Lounge and Staircase to upper floor. Smoke detector and pendant light
Lounge (3.56m x 4.22m (11'8" x 13'10"))
Good sized lounge with window to the front with curtain pole and curtains. Wood burning stove with wood mantelpiece above. Cupboard. Fitted carpet, triple light fitting, carbon monoxide detector and smoke detector. Door to:-
Kitchen (3.62m x 2.20m (11'10" x 7'2"))
Fitted with a basic range of base and wall mounted units. Stainless steel sink and drainer beneath window to the rear with venetian blinds. Washing machine, cooker and fridge freezer. Laminate flooring, radiator and strip light. Door to:-
Rear Hall
Door to side of the property. Cupboard, laminate flooring, radiator, light fitting and coat hooks.
Upper Floor
Fitted carpet, radiator, hatch to loft space and smoke detector. Window to the side with venetian blinds. Doors to both Bedrooms and Bathroom.
Bedroom 1 (3.92m x 2.97m (12'10" x 9'8"))
Double bedroom with window to the front with curtain pole and curtains. Fitted carpet, radiator and pendant light. Cupboard with hanging rail and cupboard with shelving.
Bedroom 2 (2.87 x 3.56 (9'4" x 11'8"))
Double bedroom with window to the rear with curtain pole and curtains. Fitted carpet, radiator and pendant light.
Bathroom (1.99m x 1.71m (6'6" x 5'7"))
Fitted with three piece white suite comprising bath with electric shower fitted over, wash hand basin and WC. Opaque window to the rear. Chrome towel rail radiator, light fighting and laminate floor.
Outside
Externally, the front garden is mainly laid to lawn with shrubs borders, path down the side of the property leads to the rear garden which extends to approximately 120ft. Semi-detached stone shed. Nb there is a right of access around the property for number 35 for wheelie bins etc.
Home Report
The Home Report Valuation as at November, 2023 is £120,000, Council Tax Band A and epi rating is E.
Fixtures And Fittings
The fitted floor coverings, curtains, blinds and light fittings will be included in the sale price along with the fridge/freezer, washing machine and the cooker.
Property info
For more information about this property, please contact
A B and S Estate Agents, IV30 on +44 1343 337973 * (local rate)
Disclaimer
Property descriptions and related information displayed on this page, with the exclusion of Running Costs data, are marketing materials provided by A B and S Estate Agents, and do not constitute property particulars. Please contact A B and S Estate Agents for full details and further information. The Running Costs data displayed on this page are provided by PrimeLocation to give an indication of potential running costs based on various data sources. PrimeLocation does not warrant or accept any responsibility for the accuracy or completeness of the property descriptions, related information or Running Costs data provided here.

























.png)