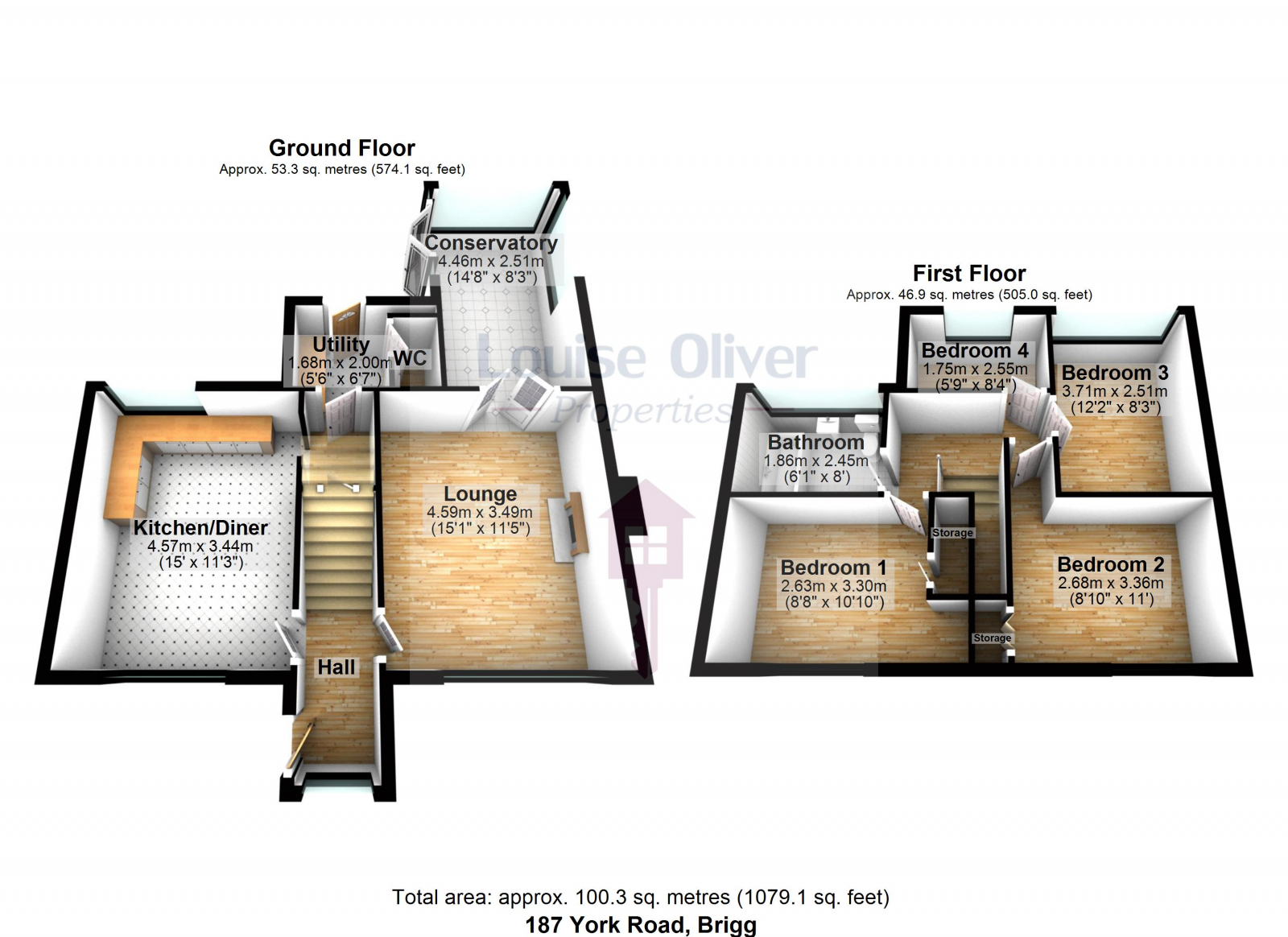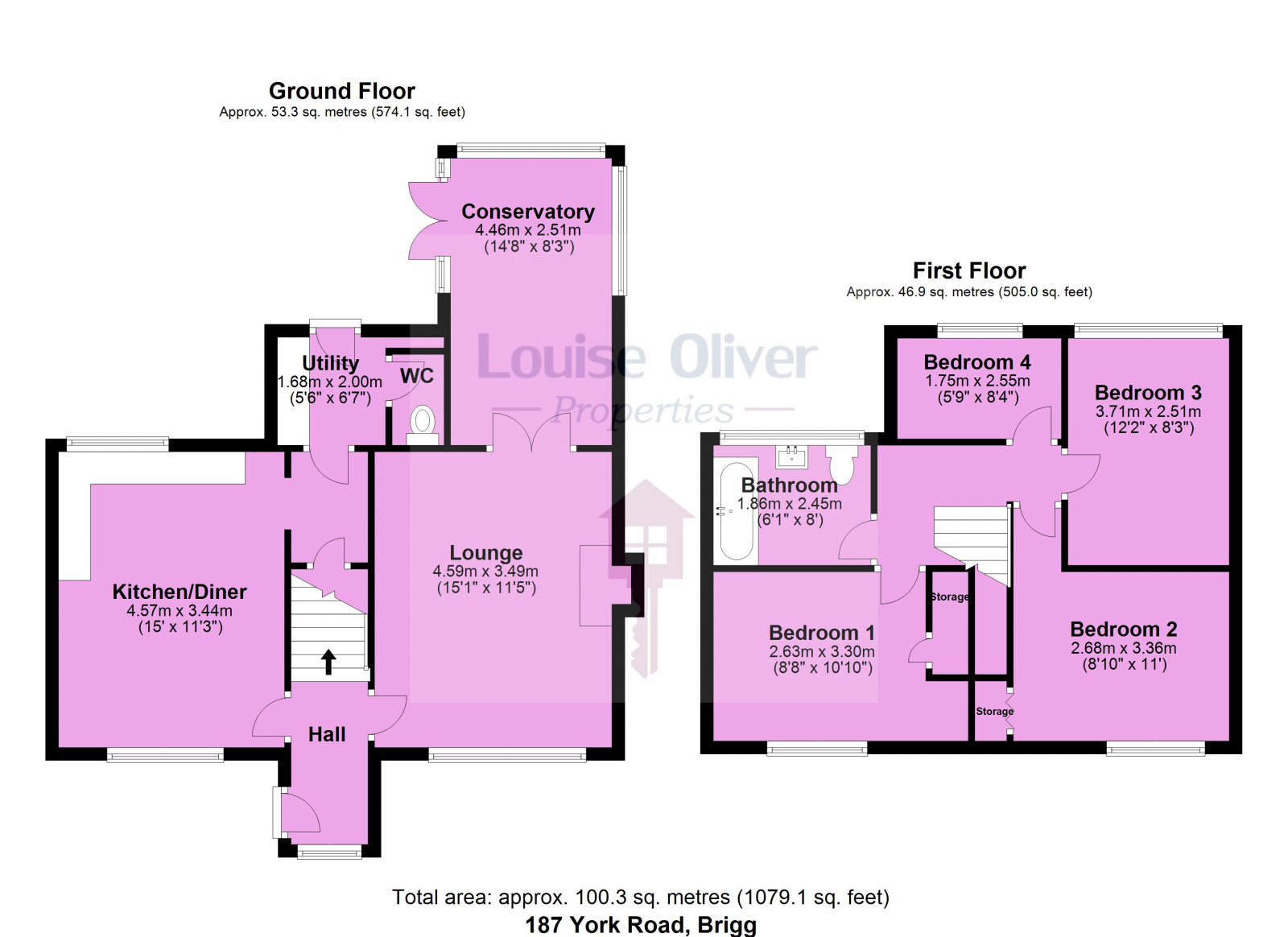Detached house for sale in York Road, Brigg DN20
* Calls to this number will be recorded for quality, compliance and training purposes.
Property features
- Spacious four bedroom family home
- Walking distance to brigg town centre
- Low maintenance gardens
- Large drive + carport
- Detcahed garage & outbuilding
- Utiltiy & cloakroom
- Extended conservatory
- Spaciosu family bathroom
- Integral white goods
- Air conditioning unit
Property description
Louise Oliver Properties welcome to the market a spacious four bedroom detached family home. Located to the historic market town of Brigg, Lincolnshire, situated to the popular residential area of York Road. The property is deceptively spacious, largely extended to the rear accommodating, three double bedrooms, and fourth single bedroom. The property offers gas central heating, with gas combi-boiler with annual service history, built in appliance to the kitchen including, upright fridge and freezer, and dishwasher. The conservatory boasts a Fujitsu air conditioning unit with split system heat pump, and full insulation to the loft space. Externally boasting great kerb appeal with manicured lawn, and central porch to entry to the property, with a large, paved driveway suitable for off road parking of multiple vehicles, and accessible to detached garage space. The drive-in addition, provide a weather shield to vehicles with large carport over, and boast automatic sensor lighting. The rear gardens offer full enclosed perimeter and gated access, with low maintenance paved courtyard style. Spacious living areas include large lounge with central electric fireplace, double doors to the rear open to extended conservatory overlooking the rear gardens, the large family kitchen features L shaped worktop surround with wood fronted wall and base storage, and a range if integral appliances, with ample dining space. A good size utility room and ground floor cloakroom. The first floor offers three double bedrooms, with built in storage to bedrooms one and two, and the fourth bedroom comprises of a single with ample room to also use as a home office. The family bathroom is presented to suit modern tastes, with panel bath and over-bath mains fed shower unit, and combination back to wall vanity.
The location offers ease of access to the centre of Brigg, with a good range of local services and amenities located within walking distance of the property.
Council Tax band: C
Features
- Kitchen-Diner
- Garden
- Secure Car parking
- Fridge Freezer
- Full Double Glazing
- Oven/Hob
- Gas Central Heating Combi Boiler
- Double Bedrooms
- Fireplace
Property additional info
entrance :
Spacious entrance to the front aspect opening to the front aspect via uPVC door into open porch extending through to main hallway comprising of, carpeted flooring, front aspect uPVC window, radiator, stairs to first floor, and lighting to ceiling.
Lounge : 4.59m x 3.49m
Generous living space comprises of carpeted flooring, front aspect uPVC window, electric fire to tiled hearth, radiator, double doors to the rear opening to conservatory, and lighting to the ceiling.
Conservatory : 4.46m x 2.51m
Spacious extended conservatory overlooking rear gardens comprises of, tiled flooring, uPVC double glazing with side aspect double doors opening to patio, built in dual air conditioning and heating unit, television point, and lights to the ceiling.
Kitchen / diner : 4.57m x 3.44m
Spacious family kitchen and diner comprising of, dual aspect uPVC windows, wood laminate flooring, wood fronted wall and base storage units, tiled splashback to worktops, space for freestanding electric oven and grill, built in dishwasher, fridge, and upright fridge & freezer, stainless steel sink and drainer, and open to rear entry hall with under stairs storage, and light to ceiling.
Utility : 1.68m x 2.00m
Rear utility room with internal access via the kitchen comprises of wood laminate flooring, single granite effect worktop with space & plumbing for freestanding white goods under, wall mounted combi - boiler with annual service history, rear aspect uPVC door opening to patio, and opening to cloakroom.
Cloakroom :
Ground floor cloak room comprises of low flush cistern, wood laminate flooring, and light to wall.
Bedroom one : 2.63m x 3.30m
Double bedroom comprising of carpet flooring, radiator, front aspect uPVC window, built in storage, and light to ceiling.
Bedroom two : 2.68m x 3.36m
Double bedroom comprising of carpet flooring, front aspect uPVC window, built in storage, radiator, and light to ceiling.
Bedroom three : 3.71m x 2.51m
Double bedroom comprising of carpet flooring, rear aspect uPVC window, radiator, and light to ceiling.
Bedroom four : 1.75m x 2.55m
Single bedroom comprising of carpet flooring, rear aspect uPVC window, radiator, and light to ceiling.
Bathroom : 1.86m x 2.45m
Spacious family bathroom suite comprises tiled flooring and walls, rear aspect obscure glazed uPVC window, panel bath with mains fed over bath shower unit and folding glazed shower screen, combination back to wall vanity with low flush cistern, and hand basin, chrome ladder style towel radiator, extractor unit, and lighting to ceiling.
External :
Front aspect offers well-presented front with manicured lawn, and large driveway with off road parking for multiple vehicles, with carport weather shield offering automatic sensor lighting, and accessing the detached garage. The rear garden offers low maintenance paved style courtyard, with fully enclosed perimeter, water supply, outbuilding for storage, and gated access.
Disclaimer :
Louise Oliver Properties Limited themselves and for the vendors or lessors of this property whose agents they are, give notice that the particulars are set out as a general outline only for the guidance of intending purchasers or lessors, and do not constitute part of an offer or contract; all descriptions, dimensions, references to condition and necessary permission for use and occupation, and other details are given without responsibility and any intending purchasers or tenants should not rely on them as statements or presentations of fact but must satisfy themselves by inspection or otherwise as to the correctness of each of them. Room sizes are given on a gross basis, excluding chimney breasts, pillars, cupboards, etc. And should not be relied upon for carpets and furnishings. We have not carried out a detailed survey and/or tested services, appliances, and specific fittings. No person in the employment of Louise Oliver Properties Limited has any authority to make or give any representation of warranty whatever in relation to this property and it is suggested that prospective purchasers walk the land and boundaries of the property, prior to exchange of contracts, to satisfy themselves as to the exact area of land they are purchasing.
Property info
For more information about this property, please contact
Louise Oliver Properties, DN15 on +44 1724 377241 * (local rate)
Disclaimer
Property descriptions and related information displayed on this page, with the exclusion of Running Costs data, are marketing materials provided by Louise Oliver Properties, and do not constitute property particulars. Please contact Louise Oliver Properties for full details and further information. The Running Costs data displayed on this page are provided by PrimeLocation to give an indication of potential running costs based on various data sources. PrimeLocation does not warrant or accept any responsibility for the accuracy or completeness of the property descriptions, related information or Running Costs data provided here.
































.png)


