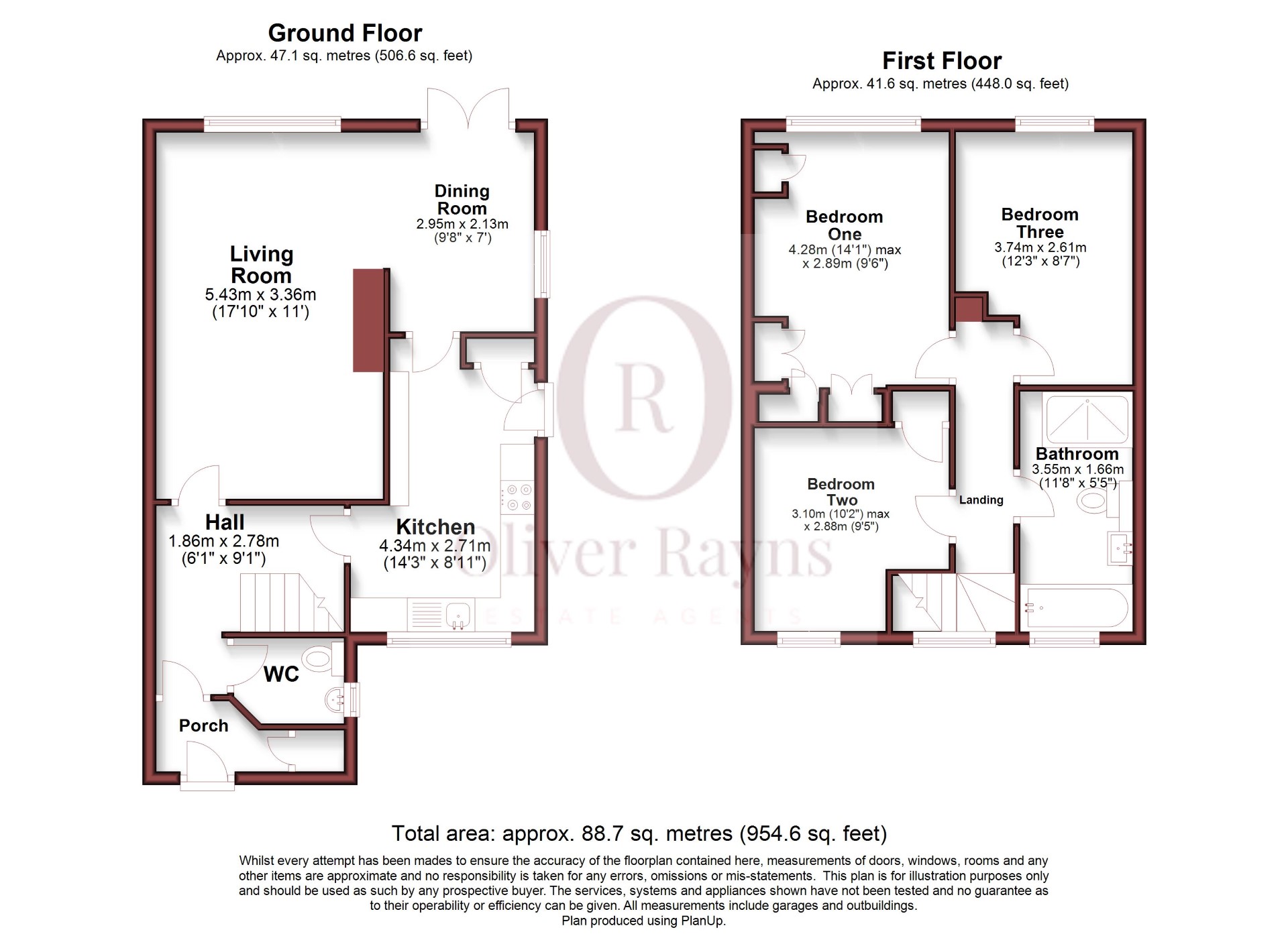Detached house for sale in Forest Rise, Thurnby, Leicester LE7
* Calls to this number will be recorded for quality, compliance and training purposes.
Property features
- Detached Family Home
- Three Double Bedrooms
- Potential To Extend STP
- Off-Street Parking & Single Garage
- Stunning Rear Garden
- Close To Amenities & Schools
- Sought-After Village Location
- Presented To A High Standard Throughout
Property description
Rewired throughout, newly carpeted is this superb three bedroom detached house, located in the sought-after Leicestershire village of Thurnby, presents a delightful blend of design and features throughout.
This home has had an amazing makeover, with new carpets throughout, freshly painted and having been re-wired, this superb three bedroom detached house, located in the sought-after Leicestershire village of Thurnby, presents an exceptional opportunity to embrace luxurious family living like never before. Boasting a delightful blend of contemporary design and thoughtful features, this property lends itself perfectly to any growing family.
Greeted by a private off-road parking area and a convenient integrated single garage, you will find ample space to accommodate several vehicles. Enter the home to find a welcoming entrance hall with storage cupboards and a WC, which is also where you can gain access to all living areas on the ground floor.
The heart of the home lies in the open-plan living and dining room, where an abundance of natural light bathes the space from the windows to the rear, creating a warm and inviting atmosphere for all. This versatile area is ideal for hosting formal gatherings or enjoying precious moments with loved ones. Patio doors lead to the versatile outdoor decking area which makes for the ideal entertaining space, and further on is the stunning manicured rear garden.
Make your way upstairs ton find three spacious double bedrooms that cater to every need of a growing family. Each bedroom boasts generous proportions and tastefully appointed interiors such as fitted wardrobes in bedroom one. The large four-piece bathroom is elegantly designed, consisting of a bath, shower cubicle, low-level WC and a hand wash basin.
Offering tremendous potential for expansion, subject to planning permissions, this property provides an enticing prospect for those seeking to make their mark and tailor a home to their exact specifications.<br /><br />
For more information about this property, please contact
Oliver Rayns, LE2 on +44 116 484 5772 * (local rate)
Disclaimer
Property descriptions and related information displayed on this page, with the exclusion of Running Costs data, are marketing materials provided by Oliver Rayns, and do not constitute property particulars. Please contact Oliver Rayns for full details and further information. The Running Costs data displayed on this page are provided by PrimeLocation to give an indication of potential running costs based on various data sources. PrimeLocation does not warrant or accept any responsibility for the accuracy or completeness of the property descriptions, related information or Running Costs data provided here.


































.png)
