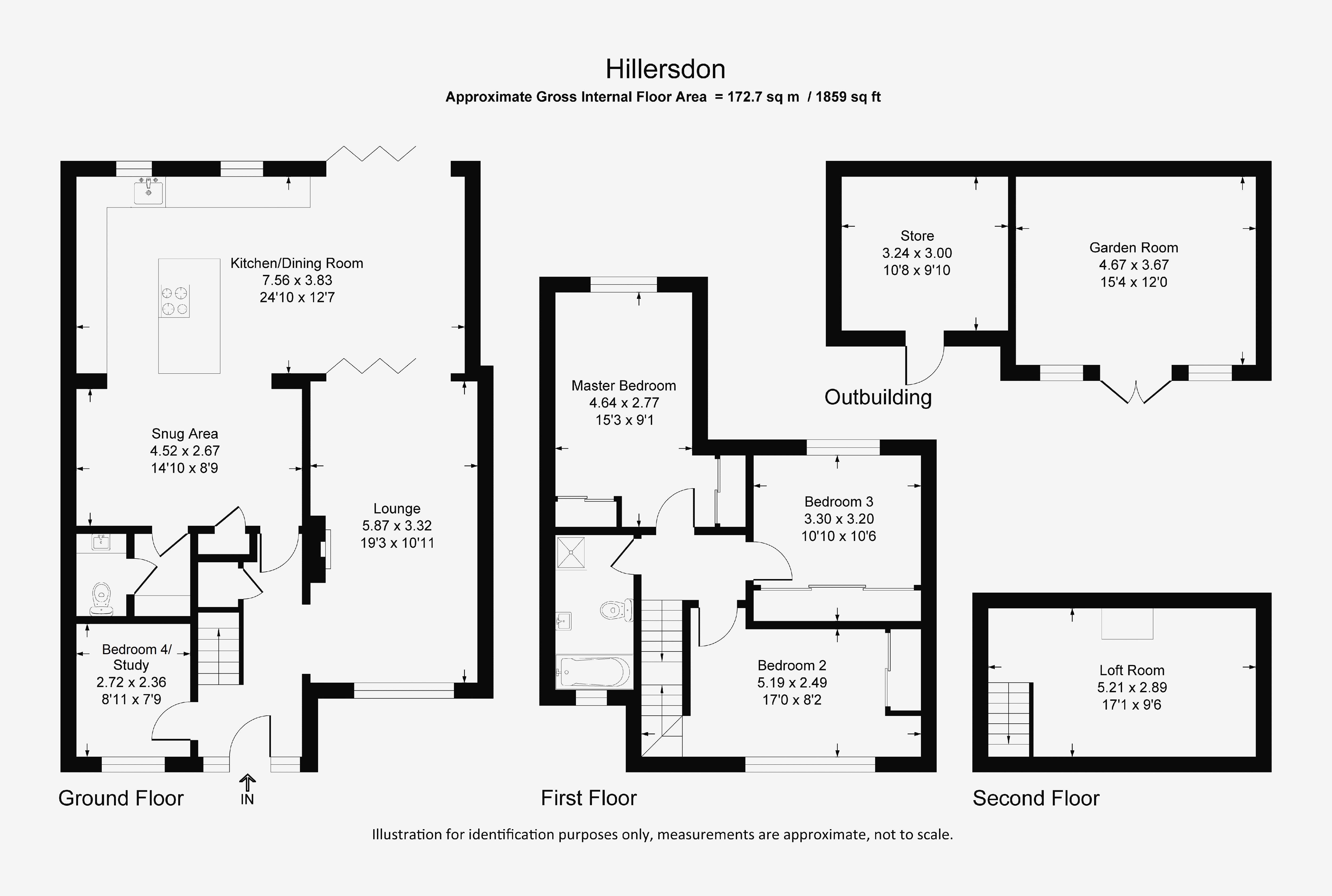Semi-detached house for sale in Hillersdon, Wexham, Slough SL2
* Calls to this number will be recorded for quality, compliance and training purposes.
Property features
- Elegantly Extended and Modernised to a High Standard
- 3/4 Bedrooms
- Huge Luxury L Shaped Kitchen
- Luxury Family Bathroom
- Large Lounge with Media Wall
- Eye-catching Vaulted Ceilings in Master and Bathroom
- Loxone Smart Home System
- Ground floor Underfloor heating
- Low Maintenance Rear Garden
- Stylish gf W/C - Cloakroom
Property description
Wow Factor! Smart home! Stylishly designed 3/4 double bedroom home which has recently been extended and fully modernised to a very high standard.
Located in the quiet part of Wexham; a few miles away from Slough Town Centre and Slough Elizabeth line train station, close to local shops and excellent schools.
Property features 3 large double bedrooms, huge L shaped luxury kitchen with island, dining area and snug area. Elegantly styled luxury family bathroom with jacuzzi bath and separate waterfall shower enclosure, cosy loft room with stair access, study/office/bedroom with fitted corner desk, underfloor heating, Loxone Smart Home System throughout controlling heating and lighting. Benefits include gas central heating, full double glazing, off street parking for up to two/three cars.
Must been seen to be appreciated, View the virtual tour.
Call Langhams to book a viewing! Qualified buyers only!
Entrance Hallway
Tiled floor with underfloor heating, Stairs to first floor landing, Under stairs storage for shoes, coats, etc...
Sensor spotlighting and entrance chandelier, Access to/from office-study, lounge and kitchen.
Study - Office (8' 11'' x 7' 9'' (2.72m x 2.36m))
Can potentially be used as ground floor bedroom, Fitted corner desk area designed for two chairs with separate tall bookcase, Laminate floor with underfloor heating, Access from/to the entrance hallway.
Lounge (19' 3'' x 10' 11'' (5.87m x 3.32m))
Fully carpeted, Media wall, Electric fireplace with marble surround, Vertical radiator, Three-way spot lighting, spotlighting with chandelier, Access to entrance hallway and dining area.
Kitchen And Dining Area (24' 10'' x 12' 7'' (7.56m x 3.83m))
Plenty of storage with wall, under counter units and pull out larder, Large kitchen Island with combined dual fuel AEG Gas-Induction hob, decorative pendant lighting and storage all round, Integrated Bosch kitchen appliances, double oven, microwave, fridge and dishwasher, Luxury American quartz worktop, Large kitchen worktop space, Fully tiled with Underfloor heating, Ceiling speakers, Skylight, Chandelier, Sliding bi-fold patio door to garden patio area, Sliding bi-fold internal doors separating from lounge, Access from/to lounge, garden and snug area.
Snug Area (14' 10'' x 8' 9'' (4.52m x 2.67m))
Media Wall, Media Cupboard with storage, Tiled area with under floor heating, Access to utlity Room, entrance hallway and kitchen.
Family Bathroom
Vaulted Ceiling with skylight and suspended chandelier, Luxury Full tiled bathroom, Floating integrated W/C, Floating sink with storage, Multi Jet Jacuzzi bath with lighting, Corner shower cubicle with three-way rain/waterfall shower, Under floor heating, Heated mirror with storage, Vertical radiator, Access from/to 1st floor landing.
Master Bedroom (15' 3'' x 9' 1'' (4.64m x 2.77m))
Vaulted ceiling with skylight and suspended chandelier, Fitted mirrored wardrobes with lighting, Integrated wall TV unit, Ceiling speakers, Vertical mirrored radiator, Carpeted, Two-way spot lighting and suspended chandelier, Access from/to 1st floor landing.
Bedroom 2 (17' 0'' x 8' 2'' (5.19m x 2.49m))
Fitted mirrored wardrobe with desk, Vertical mirrored radiator, Carpeted, Spotlighting with Chandelier, Two way lighting, Stair access to Loft room, Access from/to 1st floor landing.
Bedroom 3 (10' 10'' x 10' 6'' (3.30m x 3.20m))
Full length fitted mirrored wardrobes, Two way Spotlighting with Chandelier, Radiator, Carpeted, Access from/to 1st floor landing.
Loft Room (17' 1'' x 9' 6'' (5.20m x 2.89m))
Carpeted, Front and rear Velux window/skylight, Wall radiator, Stair access from/to Bedroom 2.
Cloakroom
Vanity Unit with storage and designer sink, W/C tiled with underfloor heating, Access from/to utility area.
Utility Area
Space for separate washing machine and dryer, Combination Gas boiler, Storage cupboard, Underfloor heating, Access to cloakroom, Access from/to snug area.
1st Floor Landing
Carpeted, Chandelier with motion sensor, Access to Family bathroom, all bedrooms and stairs to ground floor.
Rear Garden
Part full width granite tiled patio, Artificial grassed area with side raised borders, Access to garden room and storage shed, Accessed from dining area.
Garden Room (15' 4'' x 12' 0'' (4.67m x 3.67m))
Wooden log cabin, Electric heating, Ideal use as gym/man cave or extra storage.
Information!
Please Note: Under the Estate Agents Act 1979 we are required to declare any conflict of interest. The seller of this property is a member of Langhams Estate Agents. If you have any queries regarding this, please contact us for further information.
Property info
For more information about this property, please contact
Langhams Estate Agents, SL1 on +44 1753 668111 * (local rate)
Disclaimer
Property descriptions and related information displayed on this page, with the exclusion of Running Costs data, are marketing materials provided by Langhams Estate Agents, and do not constitute property particulars. Please contact Langhams Estate Agents for full details and further information. The Running Costs data displayed on this page are provided by PrimeLocation to give an indication of potential running costs based on various data sources. PrimeLocation does not warrant or accept any responsibility for the accuracy or completeness of the property descriptions, related information or Running Costs data provided here.

































.png)
