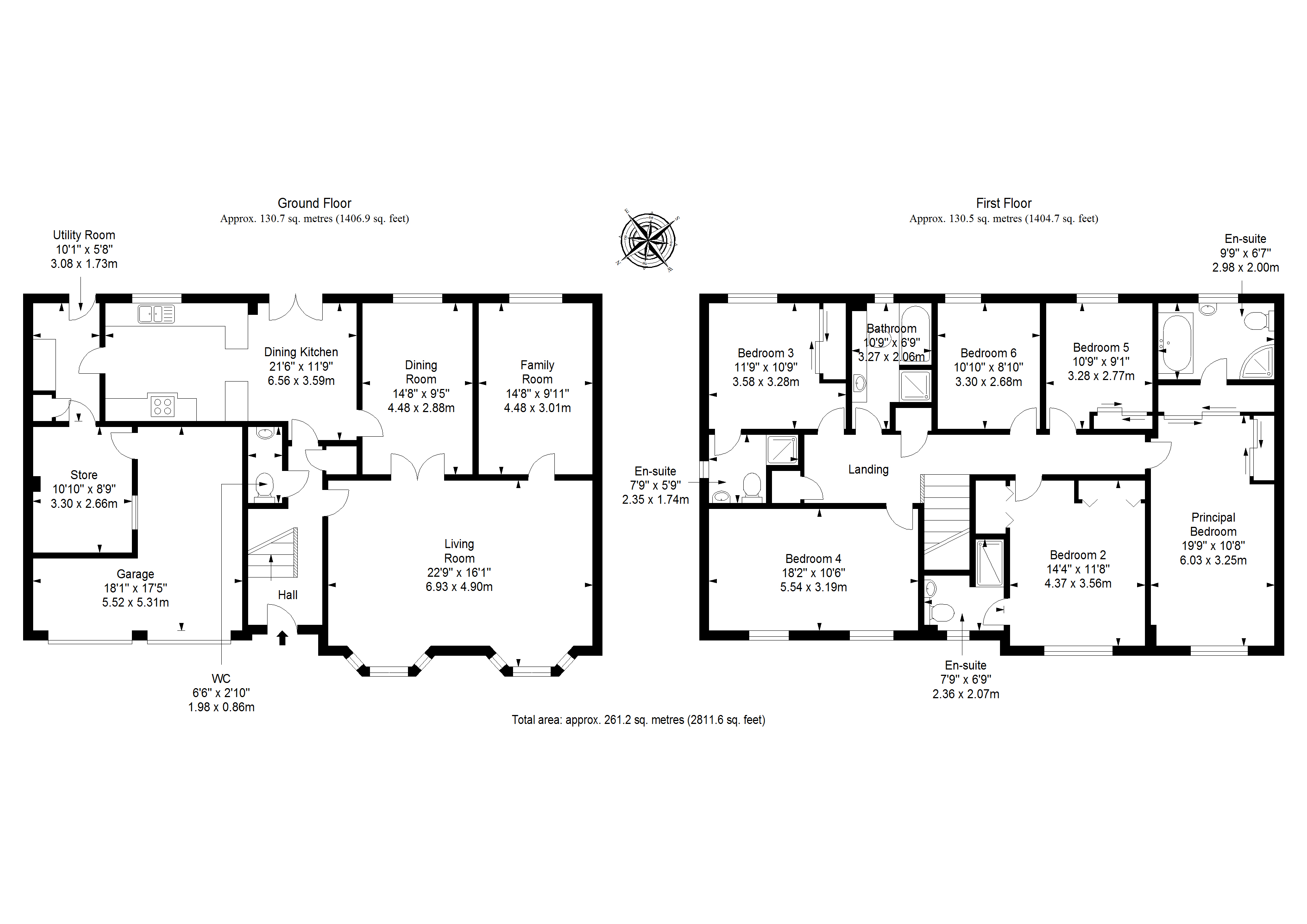Detached house for sale in 2 Chestnut Walk, Strathaven, South Lanarkshire ML10
* Calls to this number will be recorded for quality, compliance and training purposes.
Property description
Accompanied by an enclosed south-facing garden, a private driveway, and an integral garage, this extended detached villa is peacefully situated within a sought-after modern development in the historic market town of Strathaven, a short walk from central amenities and picturesque open countryside. Exceptionally well-presented with fresh décor and quality flooring, the interiors (totalling 261.2 square metres, including the garage) offer excellent versatility for families, boasting six bedrooms (three with en-suite facilities), a four-piece family bathroom, multiple adjoining reception areas, and a dining kitchen with a utility room.
Viewings available seven days a week!
A luxurious family home with a peaceful situation in a historic market town
Once inside, you are greeted by an airy entrance hall where immaculate neutral décor, accent wallpaper, and oak-inspired flooring showcase the high-end interiors to follow. The hall houses the handy features of a WC cloakroom and built-in storage.
Numerous versatile living spaces with a social interconnecting layout
Leading off the hall is a similarly decorated living room, bathed in natural light from two bay windows. This generous sitting area connects to two further reception rooms for family recreation and formal dining. These rooms also enjoy subtle décor and wood-style flooring, as well as a sunny garden-facing position.
Accessible from the hall and dining room is a southerly-facing kitchen incorporating a social space for casual dining and relaxation, where French doors open onto the garden. Perfectly matching its pared-back walls and delicate accent wallpaper, the kitchen comes fitted with stylish white cabinetry and wood-toned worktops and a breakfast bar. A sleek finish is created by neatly integrated appliances comprising an eye-level oven and microwave, a gas hob with a feature hood, a dishwasher, and a fridge freezer. Space is provided for a freestanding washer/dryer and American-style fridge/freezer in a neighbouring utility room that affords practical access to the garden and the garage via a useful store room.
Spacious and versatile bedrooms served by multiple bathroom facilities
The home’s six bedrooms can be found on the first floor, reached from a good-sized landing and including three with storage and en-suite facilities. Two of these rooms are accompanied by shower rooms, whilst the principal bedroom (with stylish fitted wardrobes) is supplemented by a deluxe bathroom with a shower and a freestanding bathtub. Notably, some bedrooms are currently utilised as additional living or home working spaces, demonstrating the excellent versatility on offer. Completing the upper level of accommodation is a family bathroom featuring a shower and separate bathtub.
Multi-car private parking and a family-friendly garden with a sunny aspect
Outside, front and rear gardens complement the property. The south-facing rear garden is reassuringly secure for children and pets, and enjoys a lawn, flower borders and patio seating areas. Outstanding private parking is provided via a mono-block driveway leading to an integral garage with an adjoining store/gym.
General Features
Quiet market town settingSubstantial extended detached houseVersatile interiors finished to a high standard
Accommodation Features
Entrance hall with storage and WC
Bright and spacious living room
Family room
Formal dining room
Dining kitchen with garden access and utility room
Six bedrooms (three with storage)
Principal en-suite bathroom with shower and bath
Two en-suite shower rooms
Four-piece family bathroom
Gas central heating
Full double glazing
Security alarm system
External Features
Enclosed south-facing rear garden
Front lawn
Private driveway
Integral garage with store/gym
Please note - some of the photos have been virtually enhanced from actual photos of the property.
Strathaven
This is an excellent opportunity to acquire an executive detached residence in Strathaven, which is located south of East Kilbride and Hamilton. The bustling market town of Strathaven offers an excellent mix of shopping facilities and sports facilities, including swimming baths, bowling clubs, golf courses, public parks and country walks. Strathaven has a typical village community, a wide variety of shops within the village centre, including restaurants, pubs, cafes and a large Sainsbury's. It also boasts sought-after schools, including Kirklandpark Primary, Wester Overton Primary, St Patrick's Primary and Strathaven Academy. The area is highly regarded for its school catchment at both primary and secondary levels. For those commuting, there are excellent road links to the surrounding towns and links to the M74 motorway, which connects the M8 motorway to Glasgow and Edinburgh. There is a direct and regular bus service from Strathaven to George Square, Glasgow which operates 6 days per week with a journey time of 40 minutes.
EPC rating: C
Viewing
For more info, please contact Watermans.
Property info
For more information about this property, please contact
Watermans, G2 on +44 141 376 5276 * (local rate)
Disclaimer
Property descriptions and related information displayed on this page, with the exclusion of Running Costs data, are marketing materials provided by Watermans, and do not constitute property particulars. Please contact Watermans for full details and further information. The Running Costs data displayed on this page are provided by PrimeLocation to give an indication of potential running costs based on various data sources. PrimeLocation does not warrant or accept any responsibility for the accuracy or completeness of the property descriptions, related information or Running Costs data provided here.




































.png)