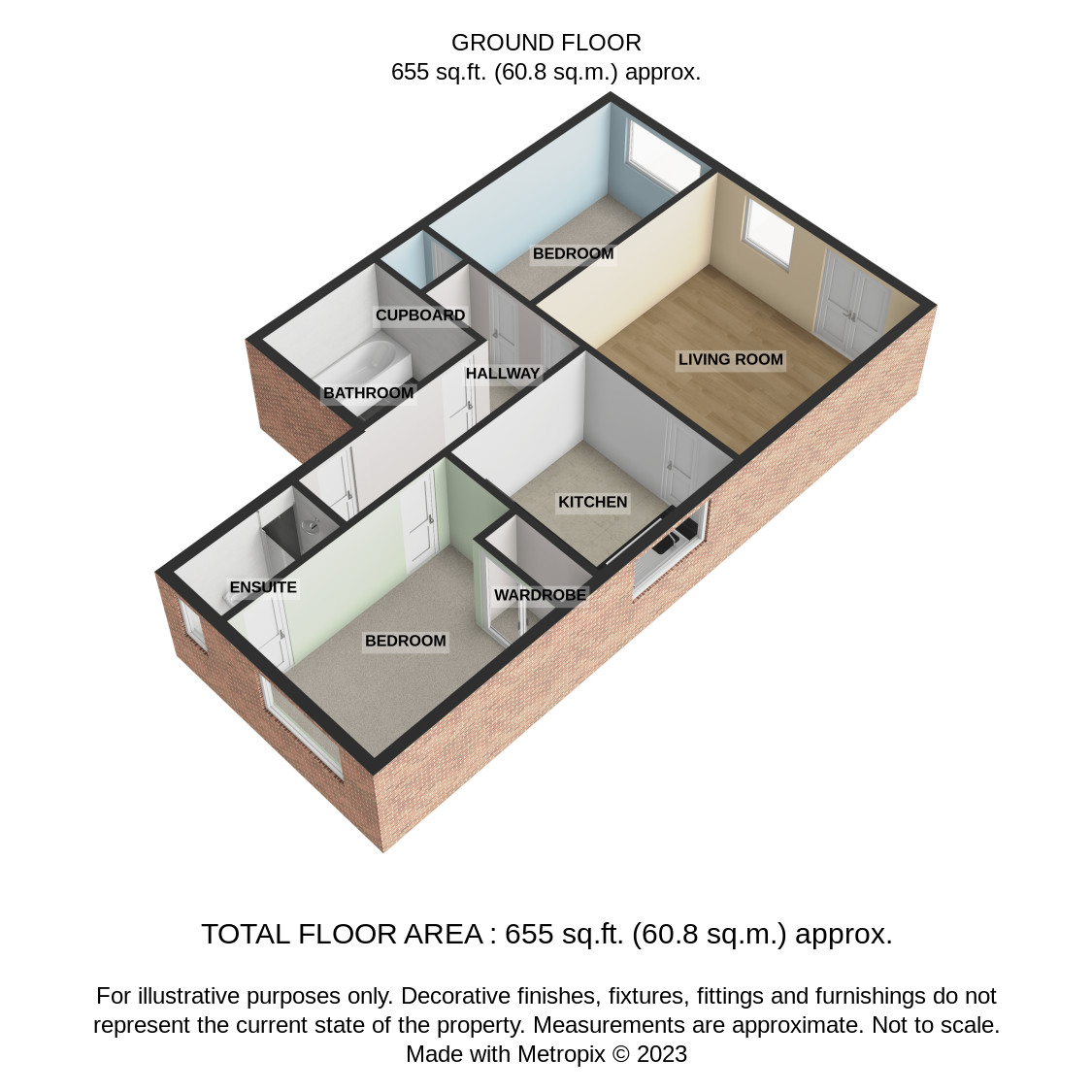Flat for sale in Foxton Way, Brigg DN20
* Calls to this number will be recorded for quality, compliance and training purposes.
Property features
- No upward chain
- Farmland views
- 2nd storey
- En suite shower
- Dining kitchen
- Juliet balcony to lounge
- Gas heating
- Parking
Property description
No upward chain. This excellent 2 bedroom apartment is situated on the eastern fringe of Brigg and enjoys views over farmland towards Wrawby. Situated on the second floor the home benefits from a rear facing Lounge with Juliet balcony, beech style Dining Kitchen and an En suite shower to one bedroom. A family bathroom completes the accommodation . There is communal parking together with gas heating and double glazing. Ideal first home or investor opportunity.
EPC rating: C. Council tax band: A, Tenure: Leasehold, Annual service charge: £35
Entrance
A composite door leads to the L-shaped hallway with radiator, entry system phone and access to the roof space.
Lounge (3.78m x 4.09m (12'5" x 13'5"))
An excellent east facing room with Pvcu double glazed French doors with Juliet balcony overlooking open farmland towards Wrawby. The room also includes a radiator, TV aerial point, telephone point, Pvcu double glazed window and contemporary style timber fire surround with granite effect back and hearth and inset pebble style electric fire.
Kitchen (3.00m x 2.67m (9'10" x 8'10"))
Appointed with a range of beech effect fronted units with dark marbled tops to include inset 1 1/2 bowl, stainless steel sink unit with cupboards under, space and plumbing for an automatic washing machine, space for an upright fridge/freezer, three further base units, inset 4 ring electric hob, chimney style extractor over and oven under, three cupboards at eye level, wall mounted gas fired combination boiler, radiator, Pvcu double glazed window and tiled splash areas.
Bedroom 1 (3.47m x 3.40m (11'5" x 11'2"))
A forward facing double room with Pvcu double glazed window, radiator, tv aerial point and built in double wardrobe.
En Suite
Appointed with a suite in white to include a close coupled WC, pedestal wash hand basin with tiled splash back, shower enclosure with bi-fold door, radiator, extractor fan and Pvcu double glazed window.
Bedroom 2 (2.30m x 2.96m (7'6" x 9'8"))
A rear facing room with Pvcu double glazed window, radiator and walk-in hanging cupboard with radiator.
Bathroom (2.14m x 2.30m (7'0" x 7'6"))
Appointed with a modern suite in white to include a pedestal wash hand basin with tiled splash back, close coupled WC, panelled bath with mixer shower attachment and glazed screen, radiator, extractor fan, complimentary tiling to splash and shower areas.
Outisde
There is a large block paved communal reception area which allows for off road parking.
Tenure
We understand that the property is leasehold wand subject to 125 year lease which commenced in September 2006. There is an annual service charge of £35 and the Vendor informs us that there is no annual ground rent.
Council Tax
We understand that the latest Council Tax banding indicates that the property is a band A. We advise prospective purchasers to confirm this banding via the relevant local authority prior to legal completion.
Floor Plans
The floor plans included are for identification purposes only and, as representations, are not to scale. The prospective purchaser should confirm the the property suitability prior to offer.
Anti Money Laundering And Referrals
Intending purchasers will be asked to produce identification documentation at the offer stage and we would ask for your co-operation in order that there will be no delay in agreeing the sale. Newton Falllowell and our partners provide a range of services to buyers, although you are free to use an alternative provider. We can refer you on to Mortgage Advice Bureau for help with finance. We may receive a fee of £200, if you take out a mortgage through them. If you require a solicitor to handle your purchase we can refer you on to our in house solicitors. We may receive a fee of upto £200 if you use their services.
Property info
For more information about this property, please contact
Newton Fallowell, DN20 on +44 1652 321954 * (local rate)
Disclaimer
Property descriptions and related information displayed on this page, with the exclusion of Running Costs data, are marketing materials provided by Newton Fallowell, and do not constitute property particulars. Please contact Newton Fallowell for full details and further information. The Running Costs data displayed on this page are provided by PrimeLocation to give an indication of potential running costs based on various data sources. PrimeLocation does not warrant or accept any responsibility for the accuracy or completeness of the property descriptions, related information or Running Costs data provided here.






















.png)
