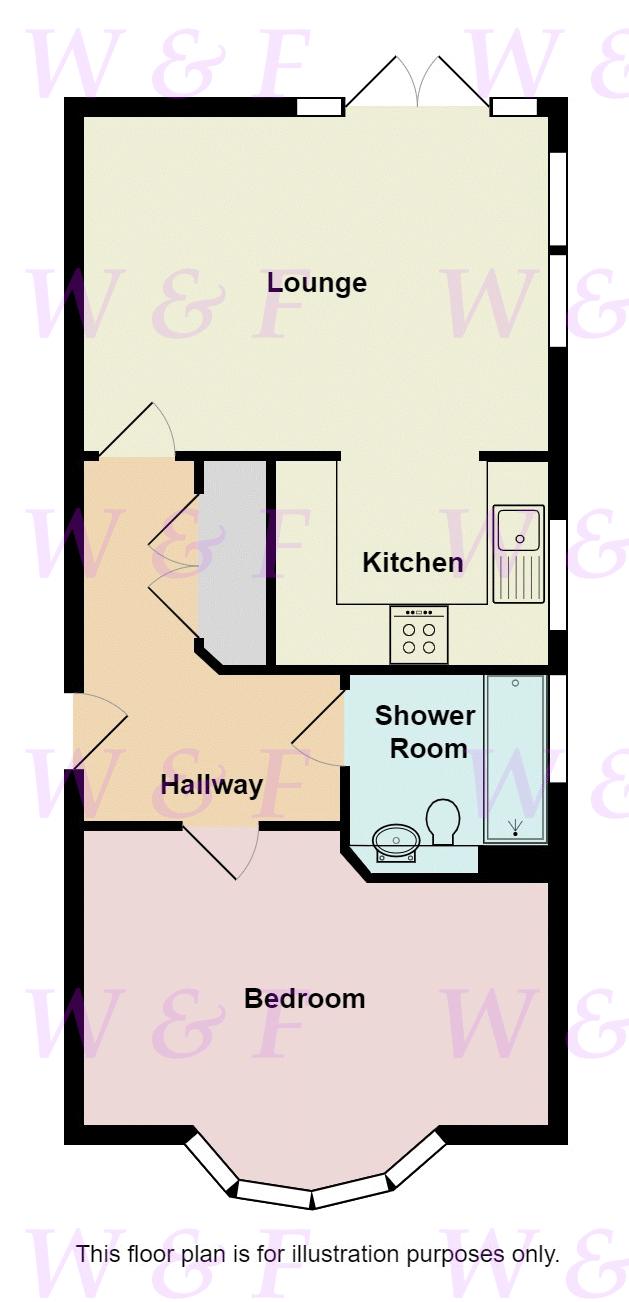Flat for sale in Apartment 1, 32 Holly Lane, Erdington, Birmingham B24
* Calls to this number will be recorded for quality, compliance and training purposes.
Property features
- Luxury retirement living
- Entrance video intercom
- Lounge with access to patio
- Fitted kitchen
- Shower room
- Double bedroom
- Central heating & Double glazing
- Gated resident's grounds
- Premium development
- EPC rating C
Property description
A one double bedroom luxury ground floor retirement apartment (60 or over to qualify for ownership) in an exceptional high quality private development with mobility access and quality living in mind. Features and benefits include an income controlled and security fob communal entrance plus gated rear grounds access, central heating, double glazing, lovely lounge with direct doors onto patio area, fitted kitchen with appliances, spacious shower room, residents parking, beautiful landscaped resident’s grounds and no upward chain. Council Tax Band B. Tenure: Leasehold – 155 years from 01 November 2020. Service Charge: £1,566 per year, reviewed annually. Ground rent £155 per year. No ground rent review period during 150 year lease term. We are advised pets are not allowed.
Descriptions, floor plans, measurements and photographs of the property are subjective and are used in good faith as an opinion and not as a statement of fact. Please make further specific enquiries to ensure that our descriptions, floor plans, measurements and photographs are likely to match any expectations you may have of the property. We have not tested any services, systems or appliances at this property. We strongly recommend that all the information we provide be verified by you on inspection and by your surveyor and conveyancer. Measurements supplied are for general guidance only and as such should be considered as incorrect. Tenure must be confirmed via solicitors. All images are property of waller & farnworth ltd.
Lounge (15' 1'' x 10' 9'' (4.59m x 3.27m))
Kitchen (8' 10'' x 7' 0'' (2.69m x 2.13m))
Double Bedroom (14' 11'' x 12' 0'' max (4.54m x 3.65m))
Shower Room (7' 5'' x 6' 4'' (2.26m x 1.93m))
Property info
For more information about this property, please contact
Waller & Farnworth, B23 on +44 121 411 0697 * (local rate)
Disclaimer
Property descriptions and related information displayed on this page, with the exclusion of Running Costs data, are marketing materials provided by Waller & Farnworth, and do not constitute property particulars. Please contact Waller & Farnworth for full details and further information. The Running Costs data displayed on this page are provided by PrimeLocation to give an indication of potential running costs based on various data sources. PrimeLocation does not warrant or accept any responsibility for the accuracy or completeness of the property descriptions, related information or Running Costs data provided here.









































.png)
