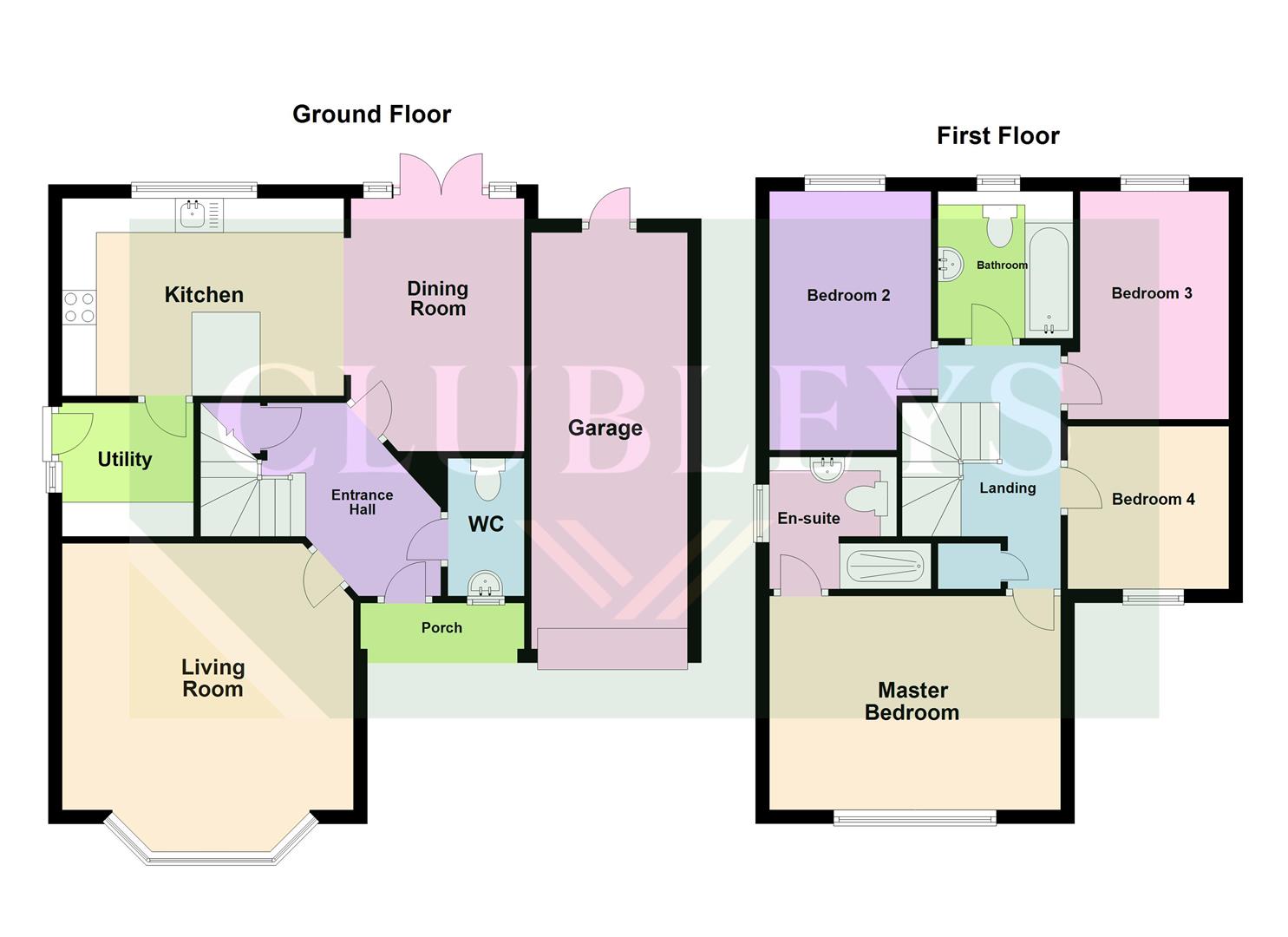Detached house for sale in Lowerdale, Elloughton, Brough HU15
* Calls to this number will be recorded for quality, compliance and training purposes.
Property description
Step into this welcoming and meticulously designed family retreat, nestled in the highly desirable village of Elloughton. With its deceptive spaciousness, this four-bedroom detached home is Ideally located a short distance from local amenities and schools.
As you step through the entrance hall, you'll discover a warm and welcoming ambiance that sets the tone for the entire home. The ground floor unfolds to reveal a seamlessly connected living room, sleek open-plan kitchen and dining room — the true heart of the home. This transformation enhances the functionality and style of the living spaces. The addition of a utility room and cloakroom further adds to the practicality and organisation of the ground floor.
Ascend the stairs to discover three double bedrooms bedrooms and a further single bedrooms/office and the family bathroom. Where the master bedroom boasts the added luxury of an en-suite. Comfort and convenience are intricately woven into the very essence of this home.
Outside, each garden is low maintenance, forming a oasis for relaxation and play.
Contact us today to arrange your appointment to view.
East Riding of Yorkshire Council band - E
Tenure - Freehold
EPC rating - C
The Accommodation Comprises:-
Entrance Hall
Display shelving, stairs to first floor and under stairs storage cupboard.
Living Room (4.37 x 3.73 (14'4" x 12'2"))
Large room to the front aspect with feature bay window. Coving to ceiling. Television point.
Open Plan Kitchen (4.11 x 2.88 (13'5" x 9'5"))
Fitted with dove grey matt wall and base units, slimline composite worktops with composite sink having built in drainboard and mixer tap over. Integrated fridge/freezer, dishwasher, induction hob with angled extractor hood, combi oven with built in microwave and additional oven. Kitchen island with additional storage and seating. Tiling to walls. Spotlighting and open plan to the...
Dining Room (2.53 x 3.69 (8'3" x 12'1"))
Good sized dining room with French doors to rear garden. Television point. Coving to ceiling.
Utility (1.69 x 1.95 (5'6" x 6'4"))
Fitted base units with worktop, incorporating stainless steel sink unit with drainer. Space and plumbing for washing machine. Wall mounted central heating boiler. Part tiling to walls. External door to side.
Cloakroom
Low level WC, wash hand basin, privacy window to front aspect.
First Floor
Landing
Galleried landing with fitted storage cupboard and loft access.
Master Bedroom (4.42 x 2.84 (14'6" x 9'3"))
Room of great proportions with a cathedral ceiling and wall mounted lighting. Access through to...
Ensuite (1.71 x 2.15 (5'7" x 7'0"))
Vanity sink unit with storage underneath and above. Low level WC and fitted shower cubicle with mains fed shower. Part tiling to walls and tiling to floor.
Bedroom Two (2.48 x 3.56 into recess (8'1" x 11'8" into recess))
Generous room to rear aspect.
Bedroom Three (2.11 x 3.28 (6'11" x 10'9"))
Further good sized room to rear aspect.
Bathroom (1.97 x 2.11 (6'5" x 6'11"))
White three piece suite comprising low level WC, pedestal hand basin, panelled bath with shower over. Part tiling to walls.
Bedroom Four (2.35 x 2.45 (7'8" x 8'0"))
To front elevation.
External
The front of the property having driveway for multiple vehicles, laid to lawn area with shrubbery to boundary. Side access to rear garden.
The rear garden is a great size with timber fencing to boundaries. Paved patio areas. Personnel door to garage.
Additional Information
Services
Mains gas, electricity and drainage are connected to the property.
Appliances
No appliances have been tested by the agents.
Property info
For more information about this property, please contact
Clubleys, HU15 on +44 1482 763402 * (local rate)
Disclaimer
Property descriptions and related information displayed on this page, with the exclusion of Running Costs data, are marketing materials provided by Clubleys, and do not constitute property particulars. Please contact Clubleys for full details and further information. The Running Costs data displayed on this page are provided by PrimeLocation to give an indication of potential running costs based on various data sources. PrimeLocation does not warrant or accept any responsibility for the accuracy or completeness of the property descriptions, related information or Running Costs data provided here.

























.png)
