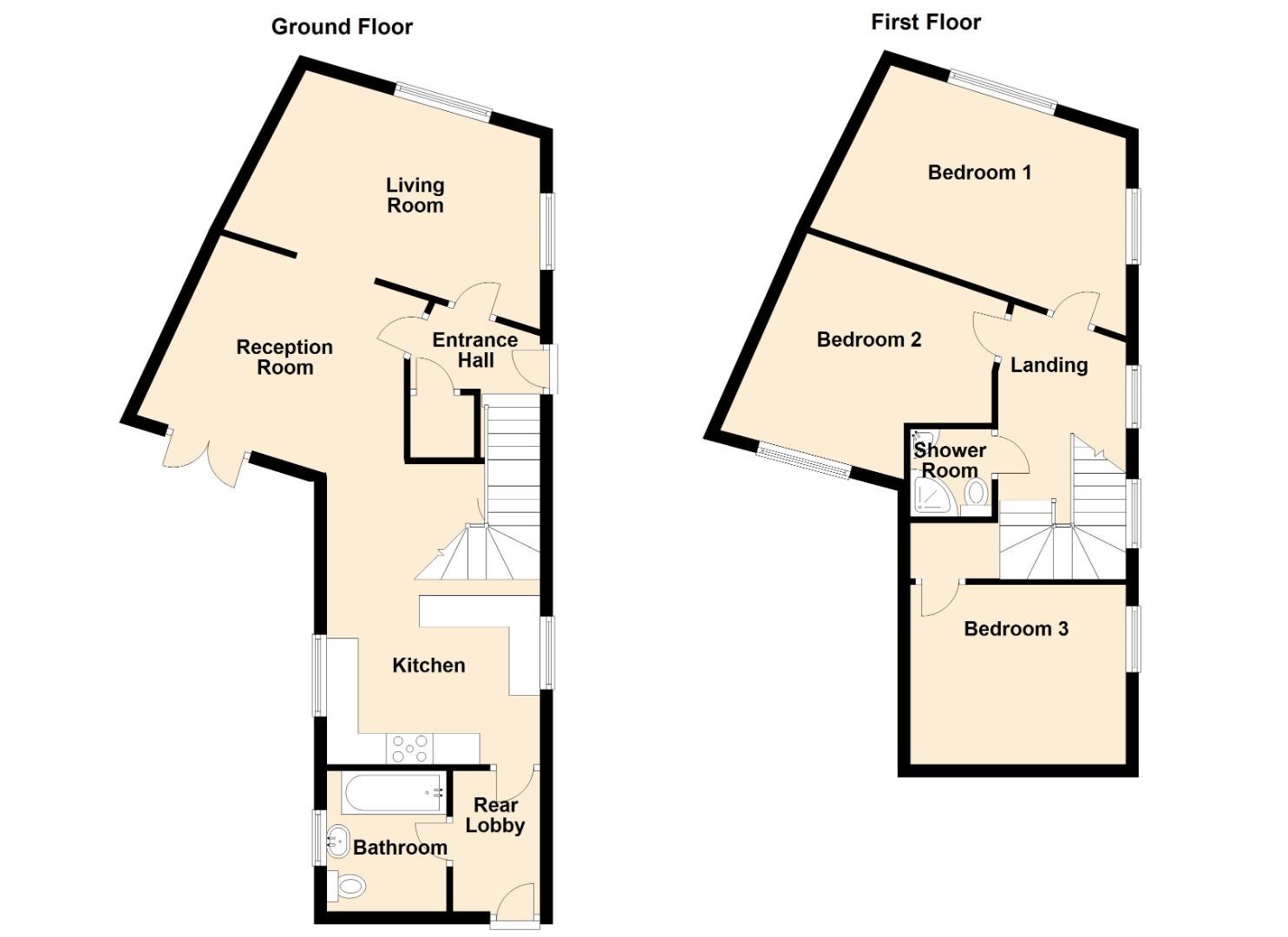End terrace house for sale in Salop Place, Penarth CF64
* Calls to this number will be recorded for quality, compliance and training purposes.
Property description
A quite unusual three double bedroom end of terrace house located in the town centre. Some refurbishment required on the first floor but the property has undergone a significant work including major building work carried out as part of the European Funded Grant. To include a new roof, new windows and window sills, re-rendering to the rear elevations, repair and cleaning stone front elevations. Considerable additional work has been carried out on the ground floor. The property is being bought as seen. Comprises hallway, good size reception rooms, modern open plan kitchen, rear lobby/utility and bathroom, to the first floor are three double bedrooms and compact shower room. Larger garden than anticipated, potential for off road parking. Lapsed planning permission granted for a two storey rear extension, uPVC double glazing, gas central heating. Freehold.
UPVC double glazed composite front door to hallway.
Hallway
Compact hallway, carpet, column radiator, cloaks cupboard. Pine panelled doors to ground floor rooms.
Reception Room 1 (4.69m x 3.00m (15'4" x 9'10"))
UPVC double glazed windows to front and side. A light and bright room. Replastered, carpet, radiator, Virgin connection. Opening through to reception room two.
Reception Room 2 (3.53m x 3.17m (11'6" x 10'4"))
A good size second reception room. UPVC double glazed French doors leading out to rear, wide opening through to open plan kitchen/breakfast area. Period fire surround with slate hearth, laminate floor, column radiator, replastered and redecorated throughout. Some minor work required.
Kitchen/Breakfasting (4.69m x 3.20m (15'4" x 10'5"))
The kitchen has been opened up. UPVC double glazed windows to both sides providing natural light. Contemporary shaker style units, integrated gas hob, AEG extractor, split level Neff oven and grill, plumbing for dishwasher, integrated fridge, access to under stairs storage. Some updating required. Part glazed pine panel door leading through to rear lobby.
Utility Area
Plumbing for washing machine, boxed in combination boiler. UPVC double glazed door to garden.
Bathroom (2.01m x 1.91m (6'7" x 6'3"))
Some minor finishing off required. Contemporary in style, comprising bath, circular wash basin, twin flush wc. Acrylic wall boarding to splash back, column radiator, tiled floor. UPVC double glazed window.
First Floor Landing
Two uPVC double glazed windows provide good natural light. New carpet, traditional balustrade. Pine panelled doors to all first floor rooms.
Bedroom 1 (4.83m x 2.97m (15'10" x 9'8"))
UPVC double glazed windows to front and side. Radiator, requiring some refurbishment.
Bedroom 2 (3.41m x 3.16m (11'2" x 10'4"))
UPVC double glazed window to rear. Carpet, radiator, requiring some refurbishment.
Bedroom 3 (2.60m x 3.24m (8'6" x 10'7"))
A third double bedroom. UPVC double glazed window to side. Carpet, radiator, mostly replastered and redecorated.
Shower Room
Comprising corner wash basin, shower enclosure, twin flush wc, column, radiator, tiled floor, modern down lighters. Some finishing off required.
Front
Opening directly onto Salop Place.
Rear
A good size landscaped rear garden with circular patio and slate, part finished, some raised beds with railway sleepers, metal shed and timber shed (both to remain). Timber gate exit out onto Bromfield Place provide access to the rear. This area could be utilised to park a small/medium sized car.
Additional Information
Externally the property has been spa rendered to the rear, both chimney stacks have been rebuilt, all soffits, rainwater goods and downpipes have been replaced, along with all the windowsills, windows and doors. The two front stone elevations have been cleaned and repaired all as part of the grant works carried out a number of years ago. Lapsed planning granted in 2015 for a two storey extension - 2015/W0946/ful
Council Tax
Band D £1,874.20 p.a. (23/24)
Post Code
CF64 1HP
Property info
For more information about this property, please contact
Shepherd Sharpe, CF64 on +44 29 2227 8228 * (local rate)
Disclaimer
Property descriptions and related information displayed on this page, with the exclusion of Running Costs data, are marketing materials provided by Shepherd Sharpe, and do not constitute property particulars. Please contact Shepherd Sharpe for full details and further information. The Running Costs data displayed on this page are provided by PrimeLocation to give an indication of potential running costs based on various data sources. PrimeLocation does not warrant or accept any responsibility for the accuracy or completeness of the property descriptions, related information or Running Costs data provided here.































.png)


