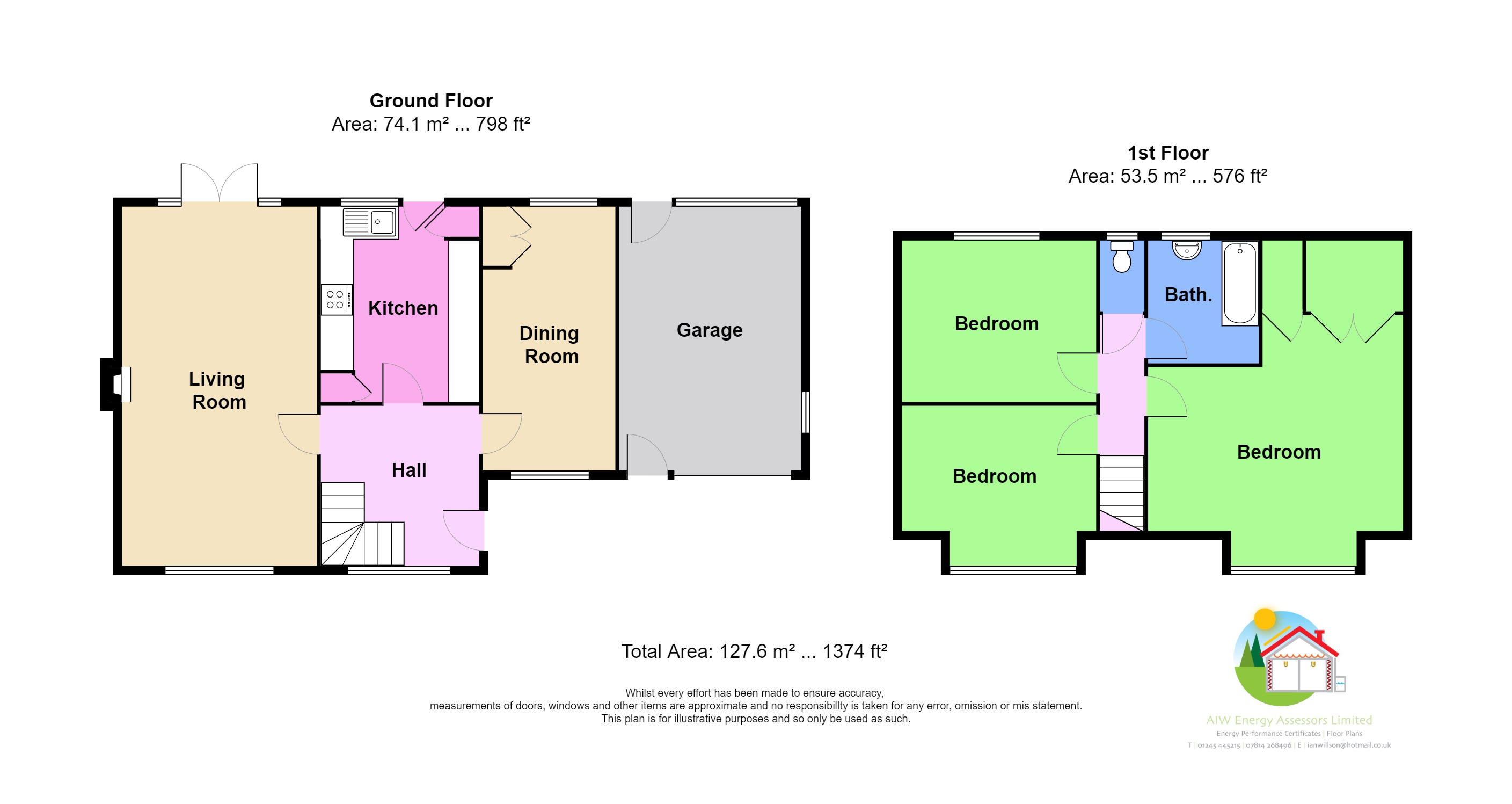Detached house for sale in Romans Way, Writtle CM1
* Calls to this number will be recorded for quality, compliance and training purposes.
Property features
- Detached Chalet House
- Dual Aspect Lounge
- Dual Aspect Dining Room
- Fitted Kitchen
- Three Double Bedrooms
- First Floor Bathroom/Separate WC
- Good Size Corner Plot
- Driveway and Garage
- Potential to Extend STPP
- No Onward Chain
Property description
Desirable detached chalet style house, in need of modernisation on a fabulous corner plot with excellent potential to extend subject to planning permission. The property is located within a sought after cul de sac in a central village location, in close proximity to Writtle Infant and Junior Schools, with several independent schools and the well-regarded King Edward VI Grammar School all within 2 miles. There is good access to the A414/M11/M25 and bus route to Chelmsford City centre which has mainline rail links to London Liverpool Street. Writtle boasts an abundance of amenities including shops, restaurants, Post Office, library, and a beautiful village green with renowned duck pond and historical church.
The accommodation comprises; entrance hallway, dual aspect lounge with feature fireplace, fitted kitchen with door to rear garden and dual aspect dining room. To the first floor there are three double bedrooms and a bathroom with separate WC.
Externally to the front of the property it is mainly laid to lawn which wraps around the corner plot along with trees and shrubs. There is a driveway leading to single garage, side access to rear garden commencing with patio area, enclosed garden with natural stream and trees and shrubs.
The property further benefits from being offered for sale with no onward chain.<br /><br />
Hallway
Lounge (11' 9" x 21' 9")
Kitchen (11' 3" x 9' 7")
Dining Room (16' 0" x 7' 9")
First Floor Landing
Bedroom One (9' 8" x 15' 1")
Bedroom Two (9' 7" x 11' 9")
Bedroom Three (9' 9" x 11' 9")
Bathroom
Separate WC
Property info
For more information about this property, please contact
Beresfords - Writtle, CM1 on +44 1245 679378 * (local rate)
Disclaimer
Property descriptions and related information displayed on this page, with the exclusion of Running Costs data, are marketing materials provided by Beresfords - Writtle, and do not constitute property particulars. Please contact Beresfords - Writtle for full details and further information. The Running Costs data displayed on this page are provided by PrimeLocation to give an indication of potential running costs based on various data sources. PrimeLocation does not warrant or accept any responsibility for the accuracy or completeness of the property descriptions, related information or Running Costs data provided here.




















.jpeg)