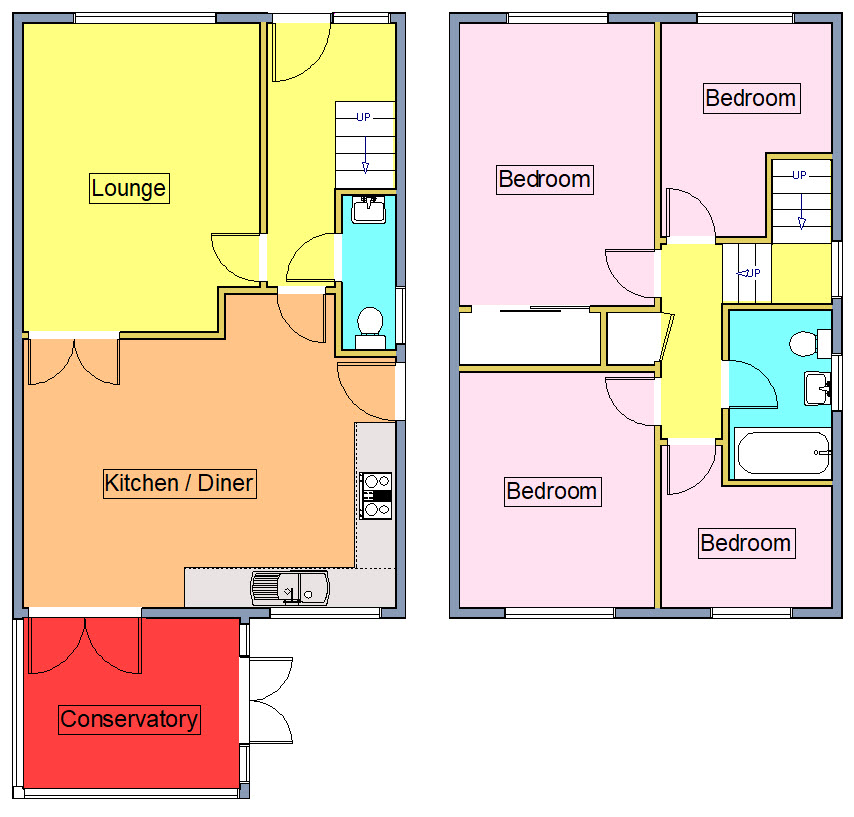Detached house for sale in Brandon Road, Felixstowe IP11
* Calls to this number will be recorded for quality, compliance and training purposes.
Property features
- Detached family home
- Garage & off road parking
- Modern kitchen/diner
- Conservatory
- Viewing highly recommended
- Four bedrooms
- Close to local amenities
- Modern bathroom
- Tiered style garden
Property description
Located on the popular Cavendish Park development close to local amenities, is this beautifully presented four bedroom detached family home.
In addition to the four bedrooms the property benefits from a modern kitchen/diner, conservatory, off road parking and a garage.
Additionally there is a cloakroom, modern refitted family bathroom and a low maintenance tiered style rear garden.
The accommodation in brief comprises; entrance hall, cloakroom, lounge, kitchen/diner and conservatory. On the first floor there are four bedrooms and a family bathroom. Heating is supplied in the form of gas fired central heating to radiators via a combi boiler and windows are of double glazed construction.
The property in conveniently located within close proximity to a major supermarket, doctors surgery and a pharmacy. Links to the A14 are also nearby. Felixstowe town centre is approximately 2 miles away.
A viewing is highly recommended to appreciate the modern accommodation on offer.
UPVC entrance door opening to:
Entrnace hall 14' 1" x 5' 10" (4.29m x 1.78m) Laminate flooring. Radiator. Stairs leading to the first floor with under stairs storage cupboard. Spotlights. Doors to:
Cloakroom Suite comprising; Low level WC, hand was basin. Obscured window to side aspect. Radiator.
Lounge 15' 10" x 11' 9" (4.83m x 3.58m) Radiator. Window to front aspect. TV point. Gas feature fire with surround. Wall lights. Double doors opening into:
Kitchen/diner 18' 1" x 15' 2" (5.51m x 4.62m) Modern refitted kitchen comprising; Fitted worktops with shaker style units above and matching units and drawers below. Butler sink with mixer tap and inset drainer. Space and plumbing available for both a dishwasher and washing machine. Further spaces available for a tumble dryer and free standing fridge/freezer. Integrated eye level AEG double oven with warming drawer. AEG four ring gas hob with Zanussi cooker hood above. Inset wine rack. Intergard bin cupboard. Larder style cupboard. Under counter lighting. Radiator and further ladder style radiator. Laminate flooring. Spotlights. Side access door to outside. Further doors opening into:
Conservatory 9' 10" x 8' 11" (3m x 2.72m) UPVC windows and doors overlooking the rear garden. Glass roof. Light and power connected.
First floor landing Window to side aspect. Spotlights. Access to loft space. Airing cupboard housing the Baxi combination boiler. Doors to:
Bedroom one 13' 10" x 8' 8" (4.22m x 2.64m) Radiator. Window to front aspect. Built in wardrobes with mirror fronted sliding doors.
Bedroom two 12' 9" x 8' 9" (3.89m x 2.67m) Radiator. Window to rear aspect.
Bedroom three 9' 9" x 9' (2.97m x 2.74m) Radiator. Window to rear aspect.
Bedroom four 10' 5" x 9' 1" Maximum (3.18m x 2.77m) Radiator. Window to front aspect. Built in single bed with storage underneath.
Bathroom Modern refitted suite comprising; WC with concealed cistern, vanity hand wash basin with mixer tap and storage cupboard underneath, panelled bath with mixer tap and shower overhead. Part tiled walls and tiled floors. Fitted cabinet. Obscured window to side aspect. Extractor.
Outside To the front of the property the garden is mainly laid to lawn with rose beds and steps leading to the entrance door. Outside lighting. Driveway. Side access gate.
The rear garden is a 'tiered' style garden and is low maintenance consisting of a patio area with steps leading down to a decking area. Established shrub and plant border. Fencing to boundaries. Outside lighting and tap. Storage shed.
Garage 17' 1" x 8' 3" (5.21m x 2.51m) Pitched roof garage with an up and over door. Light and power connected.
Council tax Band 'D'
Property info
For more information about this property, please contact
Scott Beckett, IP11 on +44 1394 807014 * (local rate)
Disclaimer
Property descriptions and related information displayed on this page, with the exclusion of Running Costs data, are marketing materials provided by Scott Beckett, and do not constitute property particulars. Please contact Scott Beckett for full details and further information. The Running Costs data displayed on this page are provided by PrimeLocation to give an indication of potential running costs based on various data sources. PrimeLocation does not warrant or accept any responsibility for the accuracy or completeness of the property descriptions, related information or Running Costs data provided here.































.png)