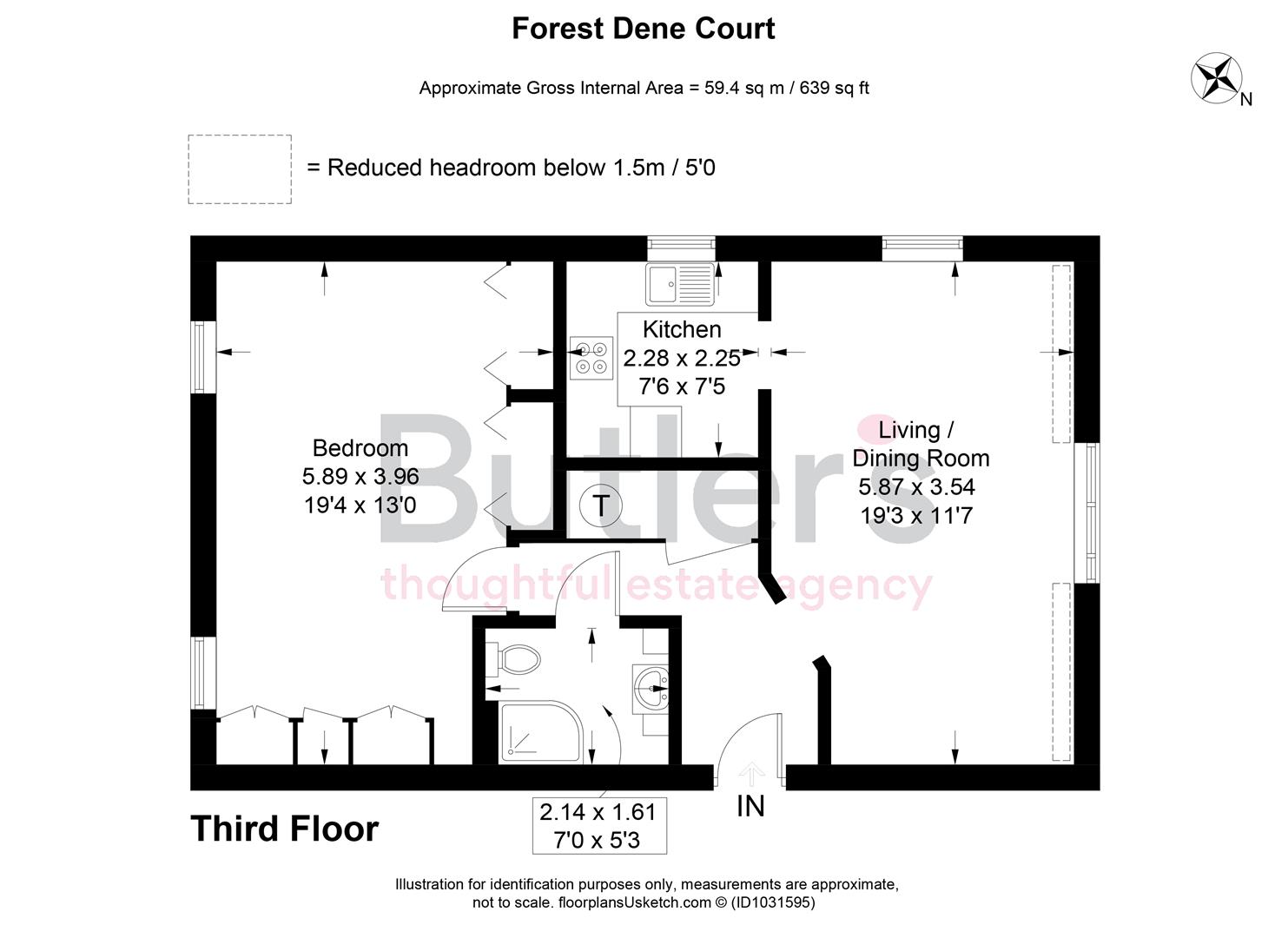Flat for sale in Cedar Road, Sutton SM2
* Calls to this number will be recorded for quality, compliance and training purposes.
Property features
- Spacious retirement apartment
- No onward chain
- Central Sutton location
- Third floor, Lift serviced
- On-site house manager
- Brilliantly located for amenities & transport
- Excellent internal order
- Residents lounge and amenities
- Residents parking
Property description
Located in one of Sutton's most convenient and sought after retirement developments, this third floor apartment is in excellent condition and is perfect to live in or has potential for a buy to let. The block is quiet, yet on the doorstep of a huge amount of local shops, medical center's, recreational clubs, theaters and excellent transport links getting you into the city in around half an hour.
Being such a great layout and size, you'll be amazed sitting in your spacious living room that doesn't just have ample room for you to sit back and relax in, but also has space for you to dine, whether it be with family or friends, grabbing breakfast before work or even when you throw one of your dinner parties.
So, what about the rest of the property? Well you'll certainly not be disappointed with the lovely modern kitchen that has more than enough space to cook up a storm in.
When it's time to catch up on some sleep, we'll bet that you'll have an amazing nights sleep in your large master bedroom that is a sanctuary of style and peace - with you also having lots of integrated wardrobes.
Outside, well-kept, communal grounds wrap around the block and provide a place for you to relax in. Inside the building, for the residents, there is also a communal lounge for socialising and regular events, friendly house manager, efficient laundry room and residents/visitors parking.
Third Floor
Hallway
Living/Dining Room (5.87m x 3.53m (19'3 x 11'7))
Kitchen (2.29m x 2.26m (7'6 x 7'5))
Bedroom (5.89m x 3.96m (19'4 x 13))
Bathroom (2.13m x 1.60m (7 x 5'3))
Outside
Communal Lounge
Communal Garden
Laundry Room
Residents/ Visitor Parking
Property info
For more information about this property, please contact
Butler’s, SM1 on +44 20 8128 0288 * (local rate)
Disclaimer
Property descriptions and related information displayed on this page, with the exclusion of Running Costs data, are marketing materials provided by Butler’s, and do not constitute property particulars. Please contact Butler’s for full details and further information. The Running Costs data displayed on this page are provided by PrimeLocation to give an indication of potential running costs based on various data sources. PrimeLocation does not warrant or accept any responsibility for the accuracy or completeness of the property descriptions, related information or Running Costs data provided here.






















.png)
