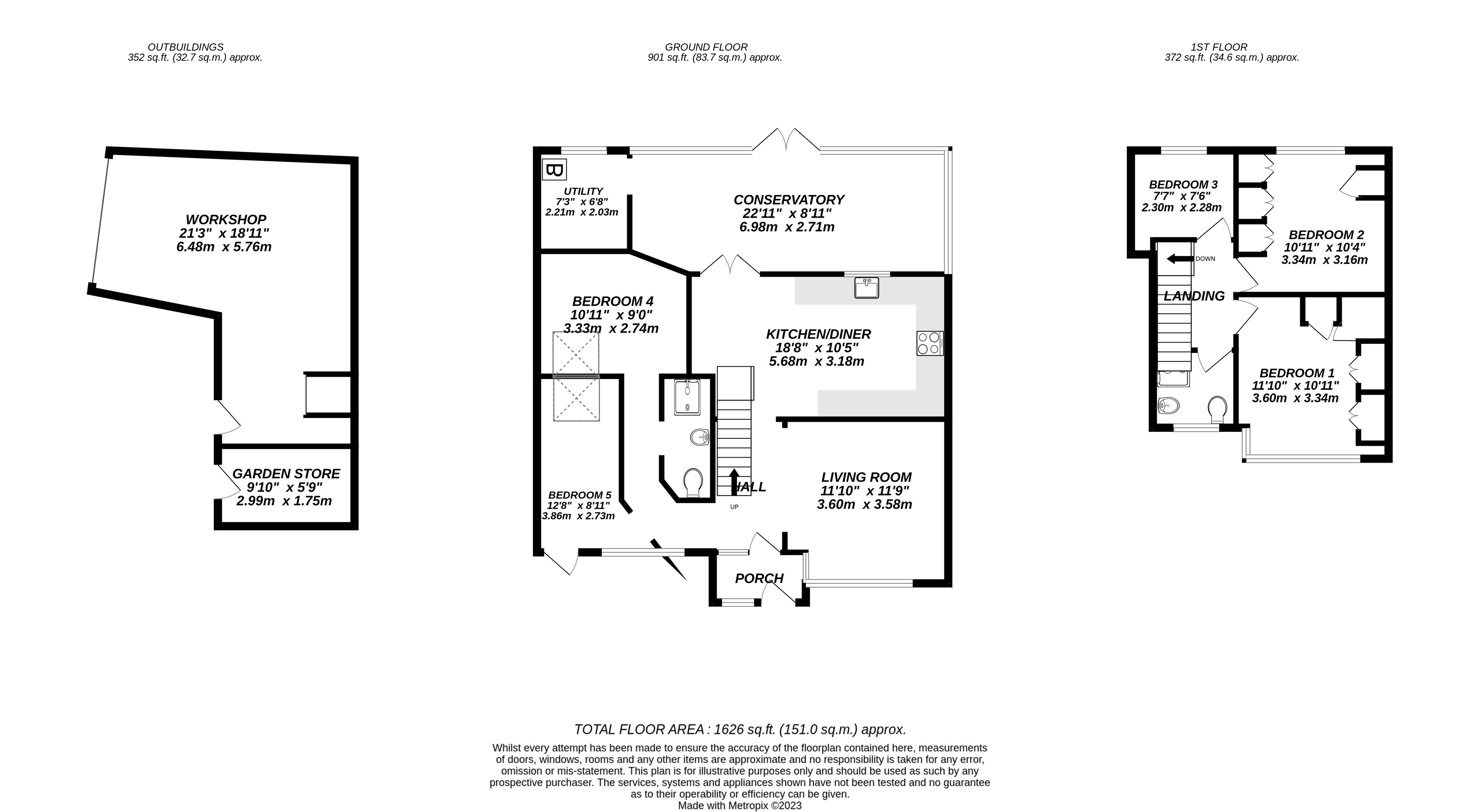End terrace house for sale in Floriston Avenue, Uxbridge, Greater London UB10
* Calls to this number will be recorded for quality, compliance and training purposes.
Property features
- Five Bedrooms
- Planning granted for further development
- Oak Farm
- Ample off street parking
- Close to Hillingdon Station
Property description
Overview
A five bedroom end of terrace home found on the ever popular ’Oak Farm’ enjoying an enviable plot, offering potential for further development with planning granted for a double story rear and side extension. The property has recently undergone some improvements by the current owners and briefly consists of reception room and fitted kitchen/diner. To the first floor are the three bedrooms and shower room, whilst outside there is a recently laid crazy paved driveway, well maintained rear garden with a garage/workshop to the side and also an L-shaped garage/workshop with rear access via a service road.
Situated on the ever popular Oak Farm, an area notoriously known for its well laid out family homes along with easy access to highly regarded primary schools including St.Bernadettes, Oak Farm and Ryefield. The property is within easy reach of local shops and bus links, the A40/M40/M25 and Hillingdon Tube station with its direct links to Baker Street and The City. Uxbridge town centre with is wide range of shopping facilities, bars, restaurants and newly opened leisure centre is just a short drive away.
Council tax band: D
Front Door To Porch
Front aspect double glazed windows, tiled flooring, door to:
Hallway
Wood finish laminate flooring, stairs to first floor, single radiator, under-stairs storage cupboard, fitted unit, coved ceiling, doors to:
Lounge (3.60m x 3.58m)
Front aspect double glazed half bay window, wood finish laminate flooring, radiator, TV aerial point, telephone point.
Kitchen/Diner (5.68m x 3.18m)
Rear aspect double glazed window, sink with drainer, range of integrated appliances including hobs and cooker, fridge/freezer, dishwasher, range of base level and wall mounted units.
There is also a separate dining area.
Conservatory (6.28m x 2.71m)
Rear and side aspect double glazed window, laminate flooring, doors to garden.
Utility Room (2.21m x 2.03m)
Rear aspect double glazed window, laminate flooring, plumbing for washing machine and space for dryer.
Bedroom 4 (3.33m x 2.74m)
Sky light, radiator.
Shower Room
Enclosed shower cubicle, wash hand basin, WC, tiled walls, radiator and heated towel rail.
Bedroom 5 (3.86m x 2.73m)
Front aspect double glazed window, radiator.
Landing
Fitted carpet, loft access, coved ceiling, doors to:
Bedroom 1 (3.60m x 3.34m)
Front aspect double glazed half bay window, radiator, integrated wardrobes.
Bedroom 2 (3.34m x 3.16m)
Rear aspect double glazed window, radiator, fitted wardrobes, TV aerial point.
Bedroom 3 (2.30m x 2.28m)
Rear aspect double glazed window, single radiator.
Bathroom
Front aspect double glazed window, tiled walls and flooring, walk in shower, w.c, wash hand basin with cupboard under.
Outside
To the front of the property there is a recently laid crazy paved driveway providing off street parking for three vehicles. To the rear of the property there is a patio area closest to the house that also leads up the garden. The majority of the garden is laid to well tended lawn with some flower and shrub borders.
Garages
There is a garage at the side of the property that has both power and light, with a front aspect double glazed window and a door to the front and a door to the rear garden.
Property info
For more information about this property, please contact
Christopher Nevill, UB8 on +44 1895 262384 * (local rate)
Disclaimer
Property descriptions and related information displayed on this page, with the exclusion of Running Costs data, are marketing materials provided by Christopher Nevill, and do not constitute property particulars. Please contact Christopher Nevill for full details and further information. The Running Costs data displayed on this page are provided by PrimeLocation to give an indication of potential running costs based on various data sources. PrimeLocation does not warrant or accept any responsibility for the accuracy or completeness of the property descriptions, related information or Running Costs data provided here.


































.png)
