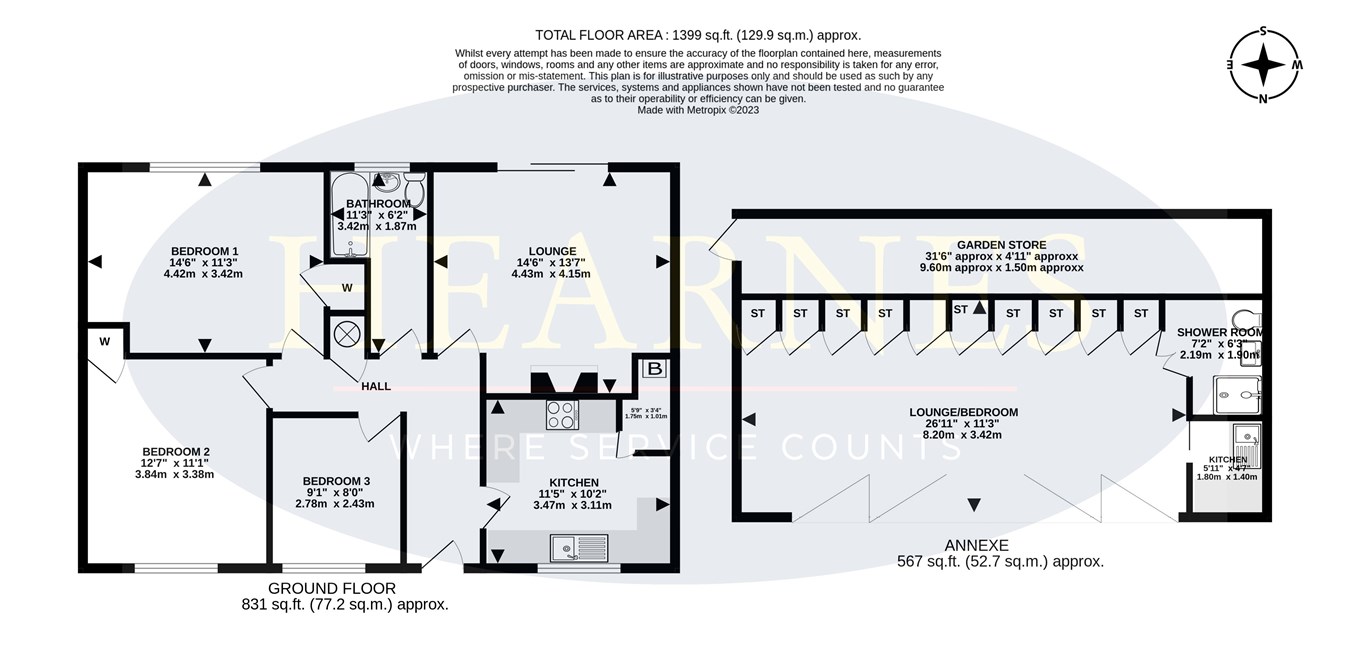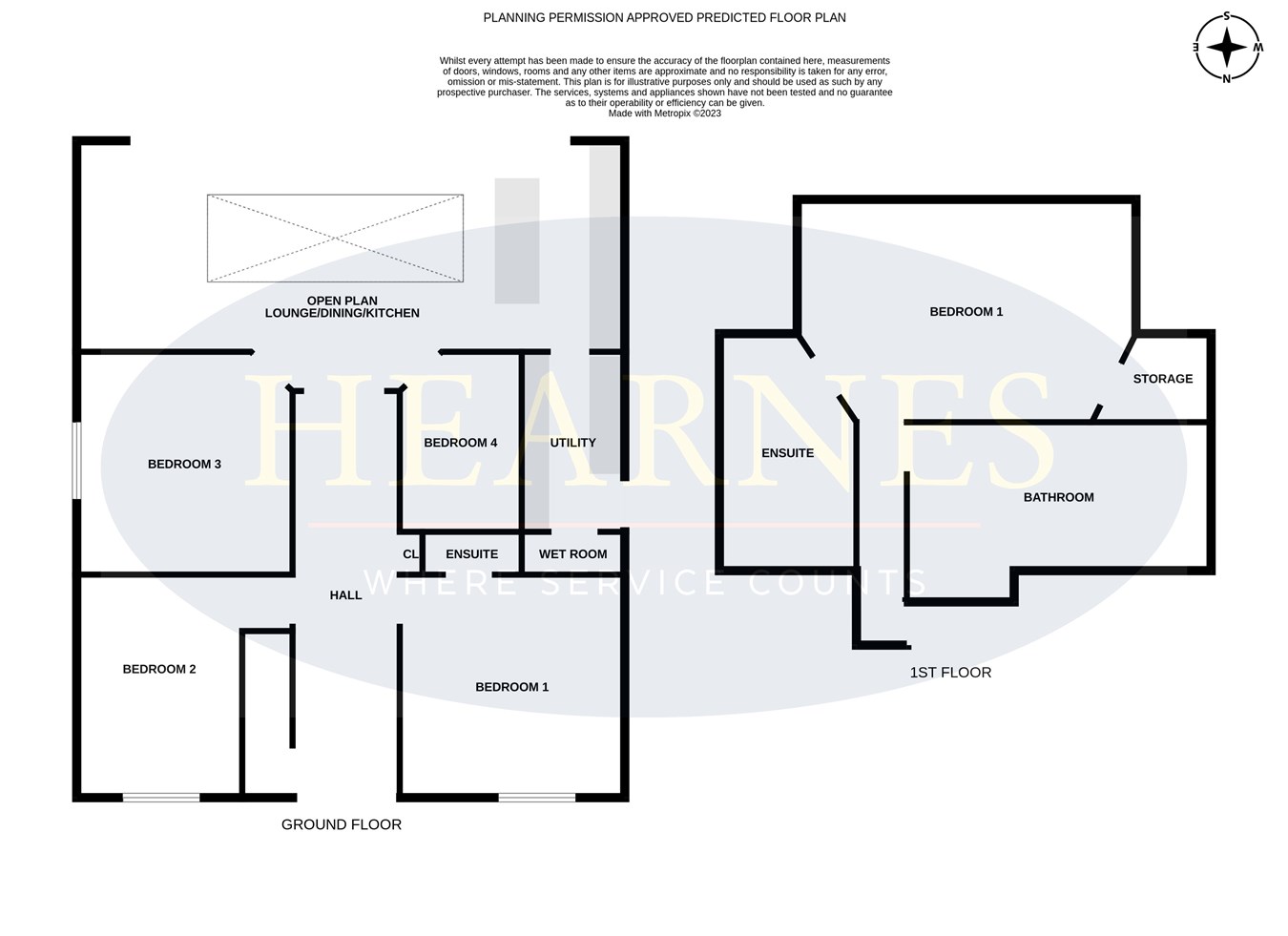Detached bungalow for sale in Kingsway, Ferndown BH22
* Calls to this number will be recorded for quality, compliance and training purposes.
Property features
- Three bedroom detached bungalow
- Planning permission granted to substantially enlarge
- Modern kitchen
- Generous sized lounge
- Family bathroom
- 31' Self contained annexe
- Southerly aspect rear garden measuring approximately 90'
- In and out driveway
Property description
The current owners have gained planning permission granted to substantially enlarge the ground floor accommodation and convert the loft space creating four double bedrooms and three bathrooms (the foundations are in for the ground floor extension). The rear garden is without doubt a superb feature of the property. At the far end of the garden there is a 31ft detached self contained annexe which has a 26ft open plan lounge/bedroom, shower room and kitchen, this is on its own separate central heating system. The garden which surround the annexe have been landscaped providing a fantastic family and entertaining space with a sunken outdoor barbeque/firepit area. The property must be seen to be fully appreciated.
• Three bedroom detached bungalow with planning permission granted and a 31ft self contained annexe
• Good size entrance hall
• Modern kitchen incorporating ample worktops with breakfast bar, good range of high gloss base and wall units, recess for cooker with extractor hood above, recess and plumbing for washing machine and dishwasher, good size corner larder cupboard housing a wall mounted gas fired Worcester boiler, recess for fridge/freezer, double glazed window overlooking the front garden
• Generous size lounge with a living flame, coal effect gas fire and double glazed sliding patio doors leading out into the south facing rear garden
• Bedroom one is a generous size double bedroom with a fitted cupboard and double glazed window overlooking the rear garden
• Bedroom two is also a generous size double bedroom with a double glazed window overlooking the front garden
• Bedroom three is a large single bedroom with a double glazed window to the front aspect
• Family bathroom finished in a white suite incorporating a panelled bath with mixer taps and shower hose and separate chrome raindrop shower head, WC, wash hand basin with vanity storage beneath, fully tiled walls
Annexe:
• The 31ft annexe has its own separate central heating system and high spec sips insulation along with underfloor heating throughout
• 27ft open plan lounge/bedroom area with an excellent range of fitted wardrobes and cupboard storage, porcelain floor with bi-fold doors opening out a porcelain paved patio
• En-suite shower room finished in a stylish white suite incorporating a walk-in multi-jetted shower area with separate shower attachment and chrome raindrop shower head, wash hand basin with vanity storage beneath, WC with concealed cistern, fully tiled walls and flooring
• Kitchen with worktops, base and wall units, integrated microwave, integrated fridge, sink unit, tiled splashbacks, tiled floor
Outside
• The rear garden is a superb feature of the property as it faces a southerly aspect and measures approximately 90ft in length x 45ft in width
• Adjoining the rear of the property there is a graveled area with the footings in for the extension which has planning permission granted.
• A side gate opens onto a side driveway
• The lower tier of garden has been laid to artificial lawn with a block paved and patio area
• The far end of the garden has been landscaped. Steps with porcelain patio lead up to a further area of porcelain paved patio this provides a fantastic family and entertaining space. Steps lead down into a sunken outdoor barbeque/ firepit area with integrated fish tanks
• There is a 31ft self contained annexe with adjoining store shed and additional detached secure and lockable storage shed
• A front in and out driveway provides generous off road parking
• Further benefits include; double glazing and a gas fired heating system
Ferndown offers an excellent range of shopping, leisure and recreational facilities. Ferndown’s town centre is located approximately 1.5 miles away.
Council tax band: C EPC rating: D
agents note: The heating system, mains and appliances have not been tested by Hearnes Estate Agents. Any areas, measurements or distances are approximate. The text, photographs and plans are for guidance only and are not necessarily comprehensive.
Property info
For more information about this property, please contact
Hearnes Estate Agents, BH22 on +44 1202 060185 * (local rate)
Disclaimer
Property descriptions and related information displayed on this page, with the exclusion of Running Costs data, are marketing materials provided by Hearnes Estate Agents, and do not constitute property particulars. Please contact Hearnes Estate Agents for full details and further information. The Running Costs data displayed on this page are provided by PrimeLocation to give an indication of potential running costs based on various data sources. PrimeLocation does not warrant or accept any responsibility for the accuracy or completeness of the property descriptions, related information or Running Costs data provided here.
































.png)