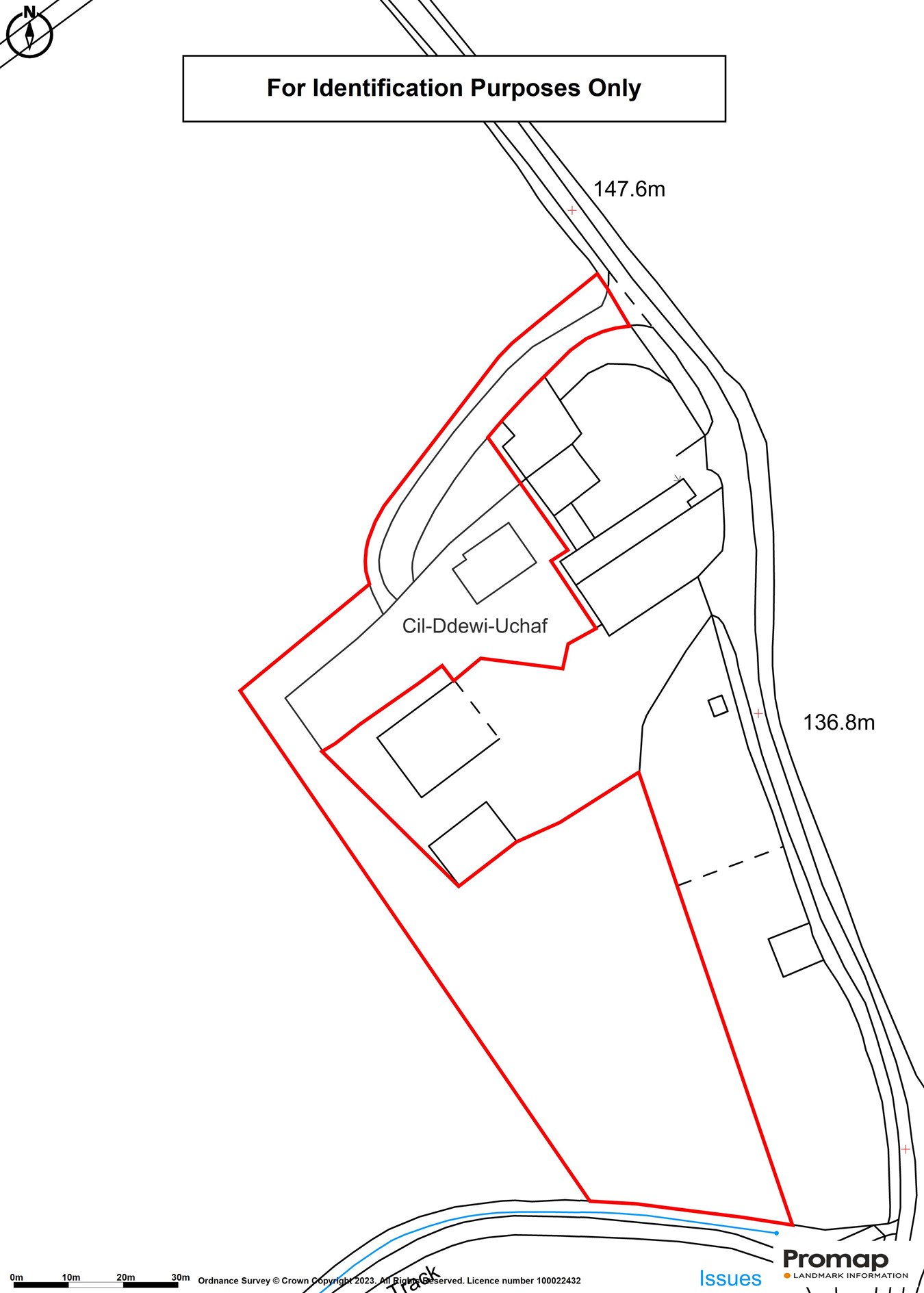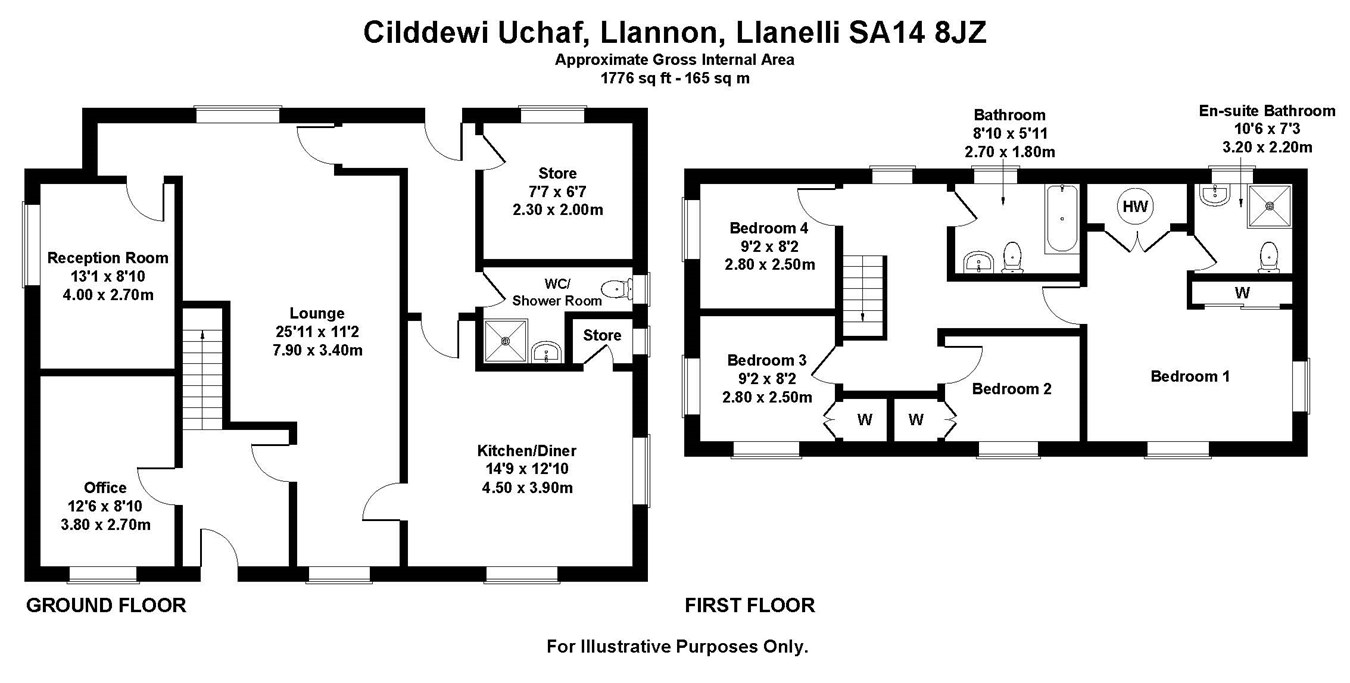Detached house for sale in Llannon, Llanelli SA14
* Calls to this number will be recorded for quality, compliance and training purposes.
Property features
- No forward chain
- Country residence set in 1.25 acres
- Detached 4-bedroom farmhouse
- Suitable for a range of uses (s.t.p.c)
- 0.90 acre paddock
- Rural setting and commanding views with one adjoining neighbour
- Partial estuary views to fore
- 1.5 miles from popular village of Llannon and 4 miles from J.48 of M4
Property description
A conveniently situated 1.25 acre country property comprising a 4-bedroom detached farmhouse, formerly utilised as a youth hostel and suitable for a range of residential and commercial uses (including B&B, guest house, care etc.) in need of updating, approached via a private driveway with driveway parking and south facing lawn garden and a pony paddock extending to approx. 0.90 acres, with scope to build an outbuilding or stables, subject to obtaining the necessary planning consents.
Property Overview
The property was previously utilised as a youth hostel for some 20 years and benefits from fire doors, alarm and security systems, being suitable for a range of other commercial uses to included B&B, guest house, hostel or a care home, or makes a large family home.
Ground floor
Entrance Hall
Office
2.7m x 3.8m (8' 10" x 12' 6")
Window to front. Radiator.
Living Room
7.9m x 3.4m (25' 11" x 11' 2")
Window to front and rear. Radiator.
Reception Room 1
2.3m x 4m (7' 7" x 13' 1")
Window to side. Radiator.
Store Room
2m x 2.3m (6' 7" x 7' 7")
Shower Room
3.3m x 2.1m (10' 10" x 6' 11")
Kitchen - diner
3.9m x 4.5m (12' 10" x 14' 9")
Fitted base units. Stainless steel sink and tap. Window to front and side.
Pantry
1.5m x 1m (4' 11" x 3' 3")
First floor
Bedroom 1
Window to front and side. Fitted Wardrobes. Hot water tank.
En-Suite
2.2m x 3.2m (7' 3" x 10' 6")
Bath. W.C. Window to rear. Wash hand basin.
Family Bathroom
2.7m x 1.8m (8' 10" x 5' 11")
Window to rear. W.C. Wash hand basin. Bath.
Bedroom 2
3.1m x 3.1m (10' 2" x 10' 2")
Window to front. Fitted Wardrobes. Radiator.
Bedroom 3
2.50m x 2.80m (8' 2" x 9' 2")
Window to front. Fitted wardrobes. Radiator
Bedroom 4
2.5m x 2.8m (8' 2" x 9' 2")
Window to rear. Radiator.
Externally
Generous sized lawned garden to front and side with patio area and ample parking on gravel area to the side, contained within an established hedgerow boundary. The property is approached via a private gravel driveway from the unclassified adopted highway with grass verges either side and borders open farmland immediately to the north and adjoins a residential property and agricultural buildings to the eastern and southern boundary.
Pony Paddock
The land extends to approx. 0.90 acres comprising gently sloping pastureland situated predominantly to south - west of the house, with potential to build a stable or outbuilding, subject to obtaining the necessary planning consents. The land is currently an open field forming part of the Vendors retained land and it is agreed that the Vendor will erect a new stockproof fence along the boundaries. Further details below.
Further Information
Tenure
We understand that the property is held on a Freehold basis with vacant possession upon completion.
The property is offered with no forward chain.
Services
The property is connected to mains water and electric. Private Drainage. Electric heaters.
Council Tax
Carmarthenshire County Council Band D for 2023/2024 approx. £1,908.66.
Energy Performance Certificate
EPC Rating G (13).
Wayleaves, Easements and Rights of Way
Sold subject to all exisiting rights of way, wayleaves and easements (if any) whether mentioned or not.
Vendors Convenant
The vendor will at his own expense within one month after completion erect a stock proof fence to the retained land and shown on the attached plan marked from A to B and B to C.
Viewing
By appointment with Sole selling agents, please contact Rees Richards & Partners on or email at
Property info
For more information about this property, please contact
Rees Richards & Partners, SA31 on +44 1792 738788 * (local rate)
Disclaimer
Property descriptions and related information displayed on this page, with the exclusion of Running Costs data, are marketing materials provided by Rees Richards & Partners, and do not constitute property particulars. Please contact Rees Richards & Partners for full details and further information. The Running Costs data displayed on this page are provided by PrimeLocation to give an indication of potential running costs based on various data sources. PrimeLocation does not warrant or accept any responsibility for the accuracy or completeness of the property descriptions, related information or Running Costs data provided here.








































.png)



