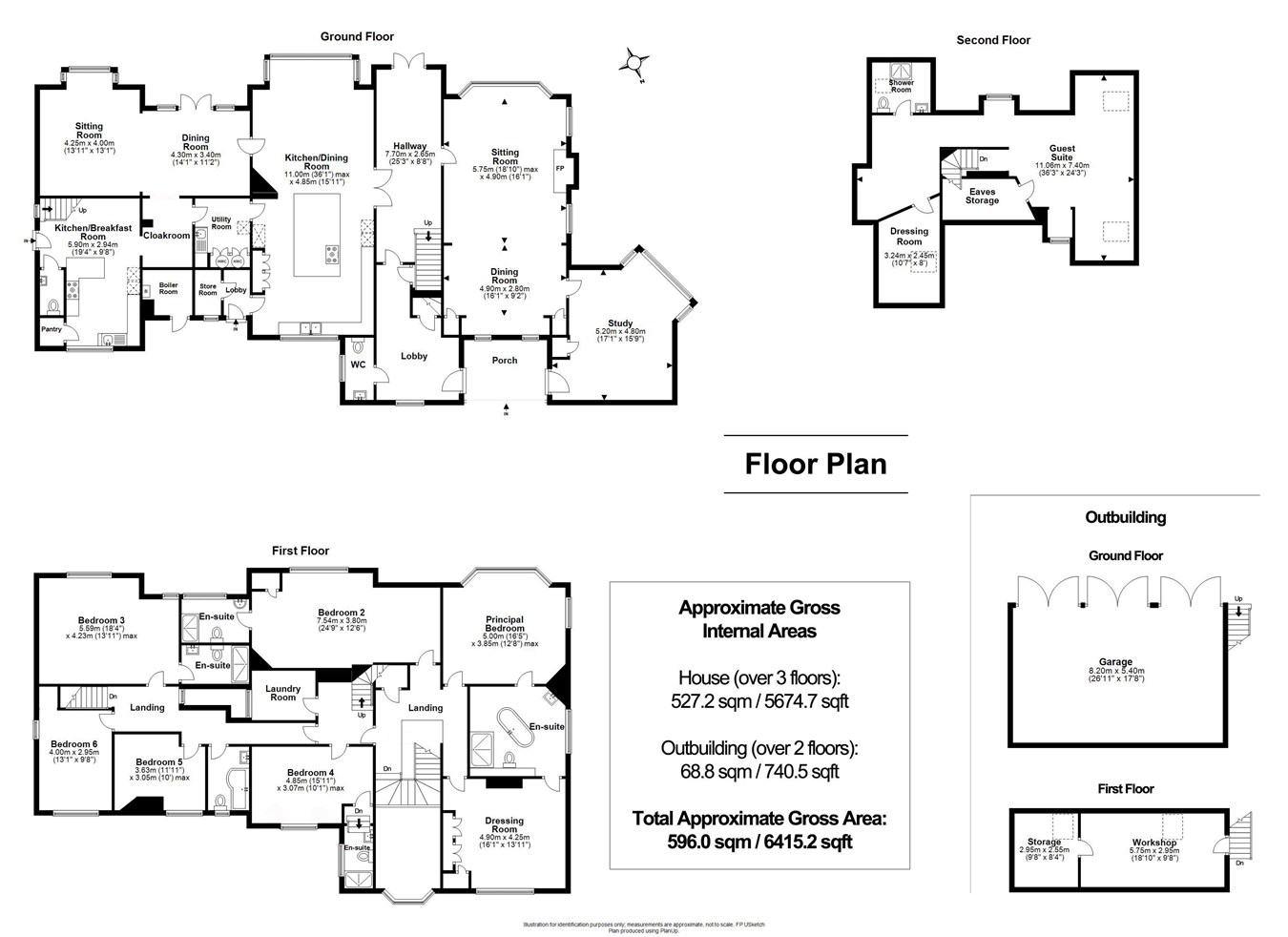Detached house for sale in Coombe Lane, Sway, Lymington SO41
* Calls to this number will be recorded for quality, compliance and training purposes.
Property features
- A substantial six bedroom country home
- Secluded 3/4 acre plot
- South and West facing garden
- Large driveway with ample parking
- Oak framed double garage with workshop above
- Semi rural location
- Multi generational living opportunity
Property description
This substantial country home occupies a secluded 3/4 acre plot with a south and west facing garden and is situated on a quiet country lane on the outskirts of Sway. Having six bedrooms, including four suites and four impressive reception rooms. There is also a large driveway and detached oak framed double garage with workshop above.
Occupying a secluded semi-rural position on a quiet country lane on the edge of the popular forest village of Sway. Nestling on the Southern edge of the New Forest National Park, Sway is a fine example of a quiet yet thriving village community, renowned for its friendliness. The village offers a useful mainline rail connection (London Waterloo approximately 100 minutes) together with a range of shops, a highly regarded primary school, two public houses and a popular Tennis Club.
The Georgian market town of Lymington, famed for its river, marinas, yacht clubs, boutique shops and coastline, is within an easy 4 mile drive over the forest. The neighbouring New Forest village of Brockenhurst, again with a mainline rail connection, offers further leisure, shopping and educational amenities, as well as a popular 18 hole championship golf course.
This Arts and Crafts character property has been refurbished over the last two years. The whole is currently discreetly divided and occupied by a multi-generational family in such a way that it can easily be reinstated as one residence.
To the majority share of the house is the impressive entrance hallway with beautiful staircase and galleried landing leading to the first floor. The large inner hallway has three sets of double doors leading to the rear garden, the impressive sitting room with log burning stove and Arts and Crafts feature archway, the south facing study and the spacious kitchen/dining room.
The magnificent bespoke newly fitted hand painted kitchen spans the width of the house on this side and has a large island unit dividing the room and incorporating a dining area. Integral appliances include a Neff fan oven, microwave with warming draw and dishwasher and there is space for a large American style fridge/freezer.
Link doors via the kitchen and utility room separate the house from the remainder of the ground floor accommodation which comprises a beautiful newly fitted kitchen/breakfast room, a sitting and dining room with oak beam, glazed doors to the southerly aspect and log burning stove.
A staircase rises from the second kitchen to the first and second floor accommodation where there are three double bedrooms including two suites.
A further staircase rises on this side of the house to the stunning attic studio where there is a bedroom, living area and shower room. On this first floor landing is a laundry room and a link door to the remainder of the bedrooms.
From the galleried landing above the impressive entrance hallway is a substantial principal bedroom suite with a large dressing room/bedroom and a further spacious guest suite with en suite shower room.
The property is approached through wooden entrance gates leading to a sweeping driveway and to a large parking area in front of the house and the oak framed double garage building which has a workshop above.
The wonderfully established grounds surround the property to the southerly and westerly aspects and give a high degree of privacy and tranquillity. They extend to approximately 0.75 acres comprising established mature trees to the boundaries and extensive lawns.
A stone sun terrace with a feature of wrought iron estate fencing runs along the rear of the house and is ideal for al fresco entertaining. The orientation of the property allows for spectacular sunsets to be enjoyed from the reception rooms.
Property info
For more information about this property, please contact
Spencers of the New Forest - Brockenhurst, SO42 on +44 1590 287002 * (local rate)
Disclaimer
Property descriptions and related information displayed on this page, with the exclusion of Running Costs data, are marketing materials provided by Spencers of the New Forest - Brockenhurst, and do not constitute property particulars. Please contact Spencers of the New Forest - Brockenhurst for full details and further information. The Running Costs data displayed on this page are provided by PrimeLocation to give an indication of potential running costs based on various data sources. PrimeLocation does not warrant or accept any responsibility for the accuracy or completeness of the property descriptions, related information or Running Costs data provided here.






































.png)