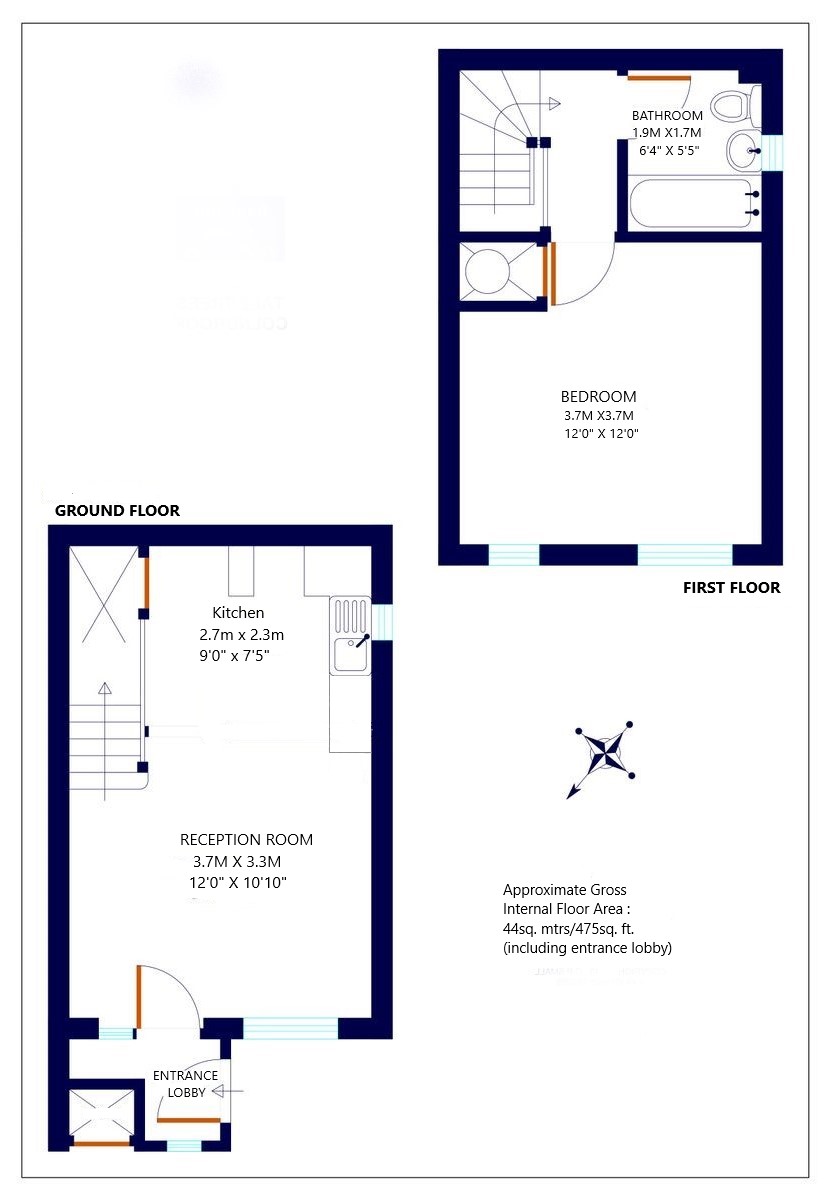End terrace house for sale in Ingleside, Colnbrook, Slough SL3
* Calls to this number will be recorded for quality, compliance and training purposes.
Property features
- Central heating
- Village location
- Allocated parking
- South facing garden
- Close to heathrow
- Close to shops, train and bus stations
- Excellent condition
- Close to parks and schools
- Cul-de-sac
- Colnbrook village
Property description
Now available!
Presenting a delightful one-bedroom semi-detached starter home in superb condition, boasting a spacious reception, modern bathroom, and fitted kitchen. The property comes with an enclosed garden and is offered with no onward chain. Situated in Colnbrook village, it provides easy access to the motorway network, Heathrow, and bus routes. Plus, there's potential for extension, subject to planning permission. Additionally, the option for a fully furnished setup adds convenience to this already charming property.
Summary Presenting a delightful one-bedroom semi-detached starter home in superb condition, boasting a spacious reception, modern bathroom, and fitted kitchen. The property comes with an enclosed garden and is offered with no onward chain. Situated in Colnbrook village, it provides easy access to the motorway network, Heathrow, and bus routes. Plus, there's potential for extension, subject to planning permission. Additionally, the option for a fully furnished setup adds convenience to this already charming property.
Porch Front door leading to porch with grey laminated flooring, south facing double glazed window and door leading to
reception room 12' 1" x 10' 9" (3.7m x 3.3m) Step into the inviting living room, where sleek grey flooring seamlessly complements the contemporary design. Enjoy a comfortable ambiance with the gentle warmth from the gas central heating radiator. Abundant natural light streams through the south-facing double-glazed window, casting a warm glow on the well-appointed space. This living room perfectly balances modern aesthetics with practical features, creating a welcoming retreat."
kitchen 8' 10" x 7' 6" (2.7m x 2.3m) The open-plan kitchen, seamlessly connected to the living space with the same sleek grey flooring. The kitchen boasts convenience with an electric free-standing cooker, providing a modern touch to culinary endeavours. A well-placed fridge adds functionality while maintaining a streamlined design. Enjoy the culinary experience with ample natural light pouring through the side-aspect double-glazed window, making this open-plan kitchen a delightful space where form meets function.
Bathroom 6' 2" x 5' 6" (1.9m x 1.7m) Step into the stylish bathroom, adorned with fully tiled walls. The classic three-piece suite, including a shower over the bath, combines practicality with elegance. Natural light fills the space through the side-aspect double-glazed window. Elevating comfort, an electric towel rail adds a modern touch to this cosy haven
bedroom 12' 1" x 12' 1" (3.7m x 3.7m) Chic bedroom with laminated oak-effect flooring, a snug gas central heating radiator, and clever built-in storage, bathed in natural light from the south facing double-glazed window. A modern retreat, seamlessly combining style and comfort for a cosy ambiance.
Garden Enjoy a sunlit haven in the south-facing large garden, fully fenced for privacy. Complete with a spacious shed, it's the perfect retreat for outdoor living and storage solutions
Property info
For more information about this property, please contact
S J Homes, SL3 on +44 1753 903861 * (local rate)
Disclaimer
Property descriptions and related information displayed on this page, with the exclusion of Running Costs data, are marketing materials provided by S J Homes, and do not constitute property particulars. Please contact S J Homes for full details and further information. The Running Costs data displayed on this page are provided by PrimeLocation to give an indication of potential running costs based on various data sources. PrimeLocation does not warrant or accept any responsibility for the accuracy or completeness of the property descriptions, related information or Running Costs data provided here.



















.png)