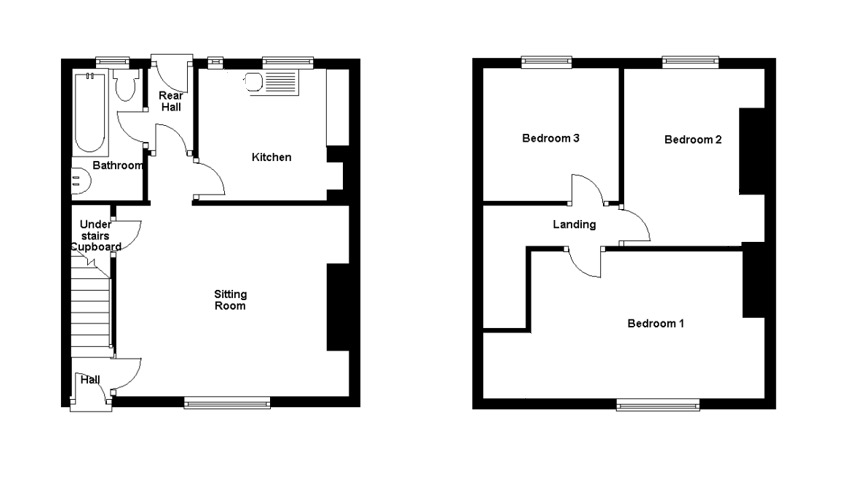Terraced house for sale in Parsonage Road, Amesbury, Salisbury SP4
* Calls to this number will be recorded for quality, compliance and training purposes.
Property features
- Modernised character cottage
- Close to amesbury town centre
- Three double bedrooms
- Gas central heating
- Outbuilding measuring 12'1" max X 10' max
- Front and rear gardens
- Sold with no chain
- Call us now to request A viewing
Property description
A well presented 19th Century cottage situated close to Amesbury town centre on Parsonage Road. The property, which offers plenty of character, offers an entrance hallway, a lounge / dining room measuring 14'9" max x 11'10" max, a modern kitchen and a downstairs bathroom. On the first floor there are three double bedrooms. Outside there are gardens to the front and rear and an outbuilding which measures 12'1" max x 10'1" max. Being sold with no forward chain, call us now to request a viewing.
Entrance Hall
Door to front, staircase to first floor. Door to living room.
Lounge 14' 9" into recess x 11' 10" ( 4.50m into recess x 3.61m )
Double glazed window to front, understairs cupboard, radiator, door to hallway, door to kitchen.
Kitchen 9' 5" x 7' 11" ( 2.87m x 2.41m )
Fitted kitchen with wall and base units. Double glazed window to rear, door to rear hallway. Stainless steel sink with drainer, space for washing machine, space for fridge/freezer, wall mounted gas boiler, radiator
Rear Hallway
Door to kitchen, door to bathroom, door to rear of property.
Bedroom 1 17' 8" x 8' 9" ( 5.42m x 2.67m )
Double glazed window to front, features a fireplace surround, radiator.
Bedroom 2 12' 2" x 8' 8" max ( 3.71m x 2.64m max )
Double glazed window to rear, radiator.
Bedroom 3 8' 8" x 8' 7" ( 2.64m x 2.62m )
Double glazed window to rear, radiator.
Bathroom
Double glazed window to rear, bath with mixer taps and shower above, wash hand basin, low level w.c. Part tiled walls, radiator.
Outbuilding 12' 1" x 10' ( 3.68m x 3.05m )
Door to front, Window to front in roof, 19th century "Copper" washer.
Front Garden
Wooden fencing with gate to front, laid to lawn with pathway to front door.
Rear Garden
The rear garden is open plan with a grassed area between the house and the outbuilding.
Council Tax Band
Tax Band - B
EPC Rating - C
Tenure - Freehold
Agent Notes - Draft Copy of Particulars.
Sales Disclaimer (ovm)
These particulars are believed to be correct and have been verified by or on behalf of the Vendor. However any interested party will satisfy themselves as to their accuracy and as to any other matter regarding the Property or its location or proximity to other features or facilities which is of specific importance to them. Distances and areas are only approximate and unless otherwise stated fixtures contents and fittings are not included in the sale. Prospective purchasers are always advised to commission a full inspection and structural survey of the Property before deciding to proceed with a purchase.
Property info
For more information about this property, please contact
Northwood Incorporating Bassets, SP1 on +44 1722 515128 * (local rate)
Disclaimer
Property descriptions and related information displayed on this page, with the exclusion of Running Costs data, are marketing materials provided by Northwood Incorporating Bassets, and do not constitute property particulars. Please contact Northwood Incorporating Bassets for full details and further information. The Running Costs data displayed on this page are provided by PrimeLocation to give an indication of potential running costs based on various data sources. PrimeLocation does not warrant or accept any responsibility for the accuracy or completeness of the property descriptions, related information or Running Costs data provided here.






















.png)
