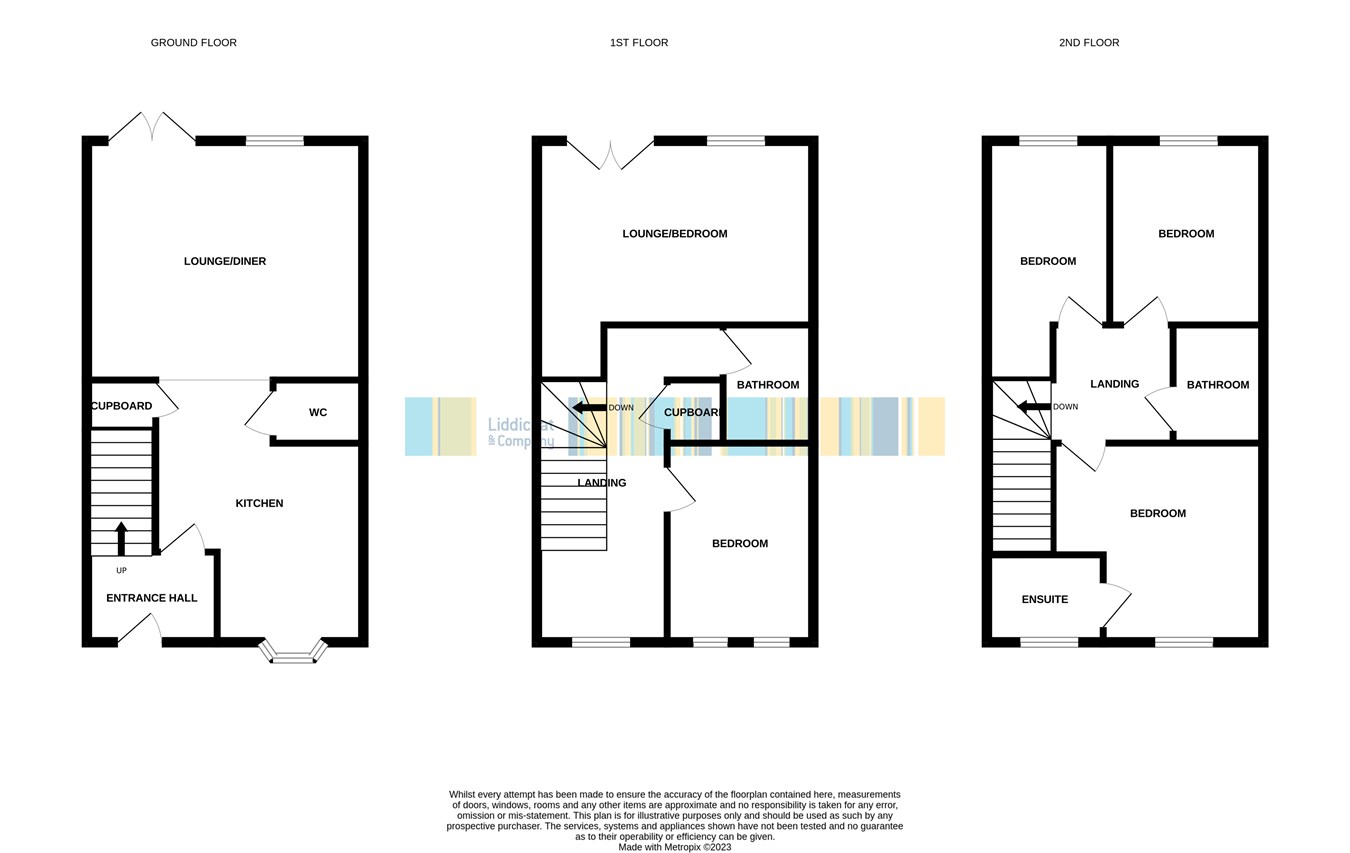Semi-detached house for sale in The Maltings, St Austell PL25
* Calls to this number will be recorded for quality, compliance and training purposes.
Property description
This property offers excellant family accommodation and is very conveniently positioned within a few minutes walk to the town centre.
The property is set well back from the road and enjoys extensive views over the town and countryside beyond.
Ground floor
Entrance Hall
5' 0" x 7' 3" (1.52m x 2.21m). Half glazed front door. Rdc unit. Radiator.
Kitchen
8' 0" x 11' 2" (2.44m x 3.40m) excluding bay window. Radiator to the front. Range of high gloss white fronted units. Bosch dishwasher. Enamel sink unit. Space and plumbing for washing machine. Double 'Zanussi' oven. Four ring gas hob. Extractor. Stainless steel splash back. 'Ideal' gas fired boiler. Fridge/freezer.
Cloakroom
Vanity unit with storage. Low level WC. Radiator. Extractor.
Reception Area
16' 0" x 13' 6" (4.88m x 4.11m). Island unit with seating. Lots of built in cupboards. Four pendants on dimmer switch. Built in wine fridge cooler. Window to the rear. French doors leading to the rear garden. Radiator. Under stairs cupboard.
First floor
Landing
Window to the front. Airing cupboard housing pressurized cylinder. Door leading to:
Bedroom
9' 0" x 11' 4" (2.74m x 3.45m). Two windows to the front. Radiator.
Lounge / Bedroom
16' 0" x 10' 5" (4.88m x 3.17m). Romeo Juliet balcony. French doors. Window to the rear. Two radiators. Recess.
Bathroom
6' 5" x 5' 8" (1.96m x 1.73m). Paneled bath with shower mixer attachment. Concealed low level WC vanity unit. Fully tiled. Extractor.
Second floor
Bedroom 1
12' 6" x 11' 8" (3.81m x 3.56m) Including en-suite. Window to the front. Radiator. Door to en-suite.
En-suite
6' 8" x 4' 6" (2.03m x 1.37m). Towel radiator. Double shower cubicle with mains shower. Window to the front. Vanity unit. Low level WC and concealed cistern. Extractor.
Landing
Roof access. Smoke detector.
Shower Room
6' 6" x 4' 9" (1.98m x 1.45m). Double shower. Fully tiled with mains shower. Radiator. Wash hand basin. Low level WC. Extractor.
Bedroom
9' 0" x 10' 2" (2.74m x 3.10m). Window to the rear. Radiator.
Bedroom
6' 8" x 10' 2" (2.03m x 3.10m) Excluding recess. Window to the rear. Radiator.
Property info
For more information about this property, please contact
Liddicoat & Company, PL25 on +44 1726 255951 * (local rate)
Disclaimer
Property descriptions and related information displayed on this page, with the exclusion of Running Costs data, are marketing materials provided by Liddicoat & Company, and do not constitute property particulars. Please contact Liddicoat & Company for full details and further information. The Running Costs data displayed on this page are provided by PrimeLocation to give an indication of potential running costs based on various data sources. PrimeLocation does not warrant or accept any responsibility for the accuracy or completeness of the property descriptions, related information or Running Costs data provided here.































.png)