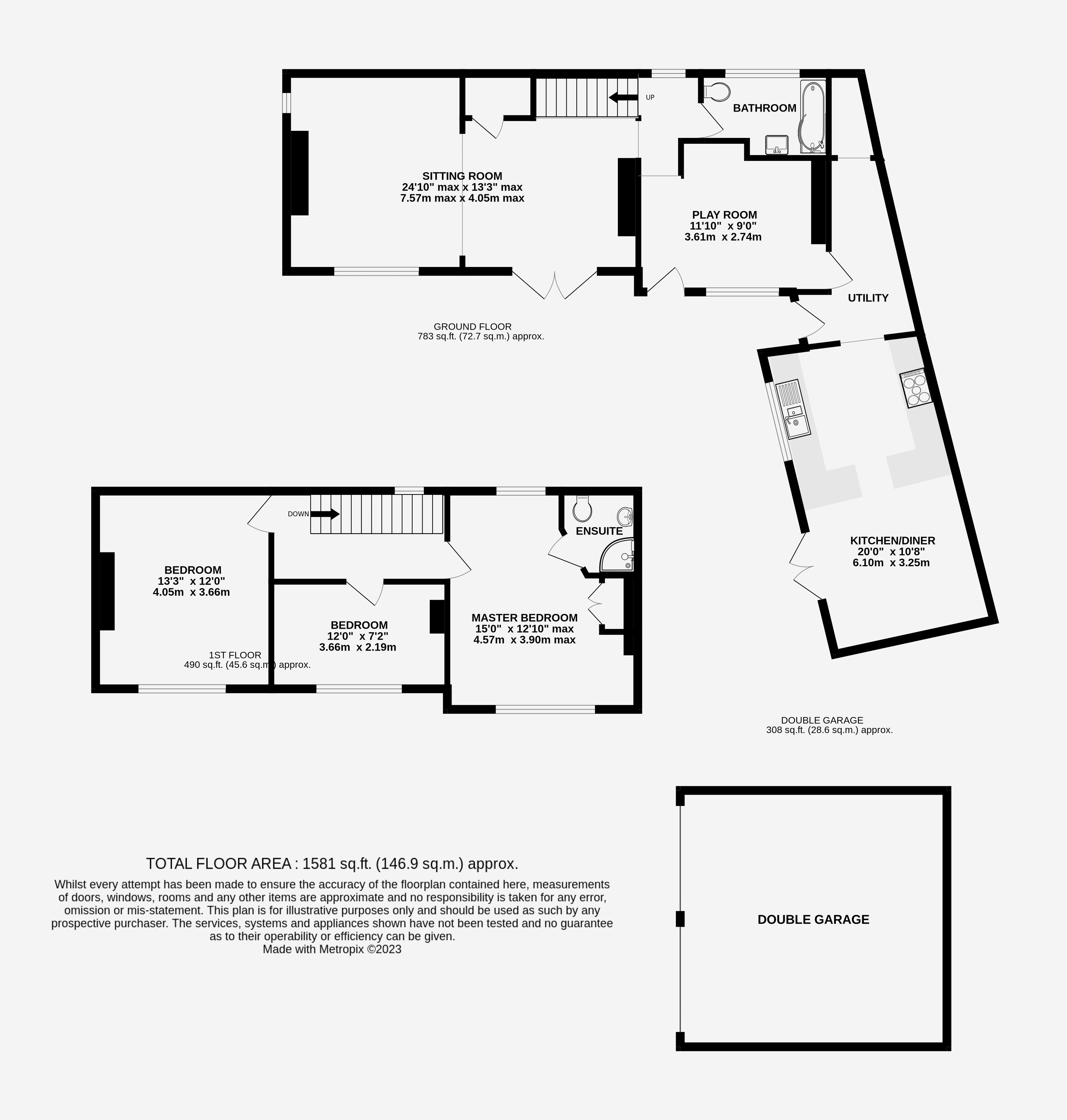Detached house for sale in Nelson Road, Fiskerton, Lincoln LN3
* Calls to this number will be recorded for quality, compliance and training purposes.
Property features
- Detached Character Cottage
- Pleasant Village Location
- 3 Bedrooms, 2 Bathrooms
- 3 Reception Rooms
- 20ft Kitchen Diner & 24' 10'' max x 13' 3'' max Sitting Room
- Driveway & Double Garage
- South-Facing Garden
- Call Today To View!
Property description
Starkey&Brown are pleased to offer for sale this delightful character cottage located down a quiet lane within the picturesque village of Fiskerton, near Lincoln. Accommodation is very well presented throughout and briefly comprises 24'10" sitting room with log burner fireplace and French doors overlooking the garden, play room, 20'0" kitchen diner with French doors overlooking the garden, spacious utility and ground floor bathroom. To the first floor there is a spacious landing area, 3 well proportioned bedrooms and en-suite shower room to master bedroom. Outside the property has a pleasant fully enclosed south-facing garden, driveway with space for at least 3 vehicles and double garage. Call today to view! Council tax band: D. Freehold.
Sitting Room (24' 10'' max x 13' 3'' max (7.56m x 4.04m))
Having feature cast iron log burner fireplace with tiled hearth and stone surround, 2 radiators, dado rail, coved ceiling, downlights, large south-facing window overlooking the garden and large French doors leading onto the garden.
Play Room (11' 10'' min x 9' 0'' min (3.60m x 2.74m))
Having front entrance door, radiator, dado rail, coved ceiling and downlights.
Kitchen Diner (20' 1'' x 10' 8'' (6.12m x 3.25m))
Having a range of matching wall and base units, one and a half bowl single drainer black composite sink unit with mixer taps over, tiled splash backs, built-in Bosch oven and hob, AEG cooker hood, integral Bosch dishwasher, integral fridge, ceramic tiled floor, radiator, LED downlights and French doors overlooking the garden.
Utility
Having space for fridge freezer, plumbing for washing machine, combination central heating boiler (installed 2022), pantry, ceramic tiled floor, radiator and LED downlights.
Bathroom
Having 3 piece suite comprising oversized 'P' shaped panelled shower bath with mains fed shower and curved glass shower screen over, pedestal wash hand basin, low level WC, ceramic tiled floor, radiator, fully tiled walls, coved ceiling, downlights and extractor.
First Floor Landing
Having access to loft.
Master Bedroom (15' 0'' x 12' 10'' max (4.57m x 3.91m))
Having built-in wardrobe, radiator, access to additional loft space and south-facing with views over the garden.
En-Suite
Having 3 piece suite comprising corner tiled shower cubicle with electric shower appliance, pedestal wash hand basin, low level WC, ceramic tiled floor, radiator, fully tiled walls and extractor.
Bedroom 2 (13' 3'' x 12' 0'' (4.04m x 3.65m))
Having south-facing window with views over the rear garden and radiator.
Bedroom 3 (12' 0'' x 7' 2'' (3.65m x 2.18m))
Having radiator and south-facing window with views over the garden.
Outside
The property benefits from a generous sized south-facing lawned garden with central water feature, partial views of the local church, gravelled borders, outside lighting, 5-bar gate giving access to gravelled driveway with space for at least 3 vehicles and giving access to double garage, useful storage area to side of garage.
Property info
For more information about this property, please contact
Starkey & Brown, LN2 on +44 1522 397639 * (local rate)
Disclaimer
Property descriptions and related information displayed on this page, with the exclusion of Running Costs data, are marketing materials provided by Starkey & Brown, and do not constitute property particulars. Please contact Starkey & Brown for full details and further information. The Running Costs data displayed on this page are provided by PrimeLocation to give an indication of potential running costs based on various data sources. PrimeLocation does not warrant or accept any responsibility for the accuracy or completeness of the property descriptions, related information or Running Costs data provided here.



































.png)

