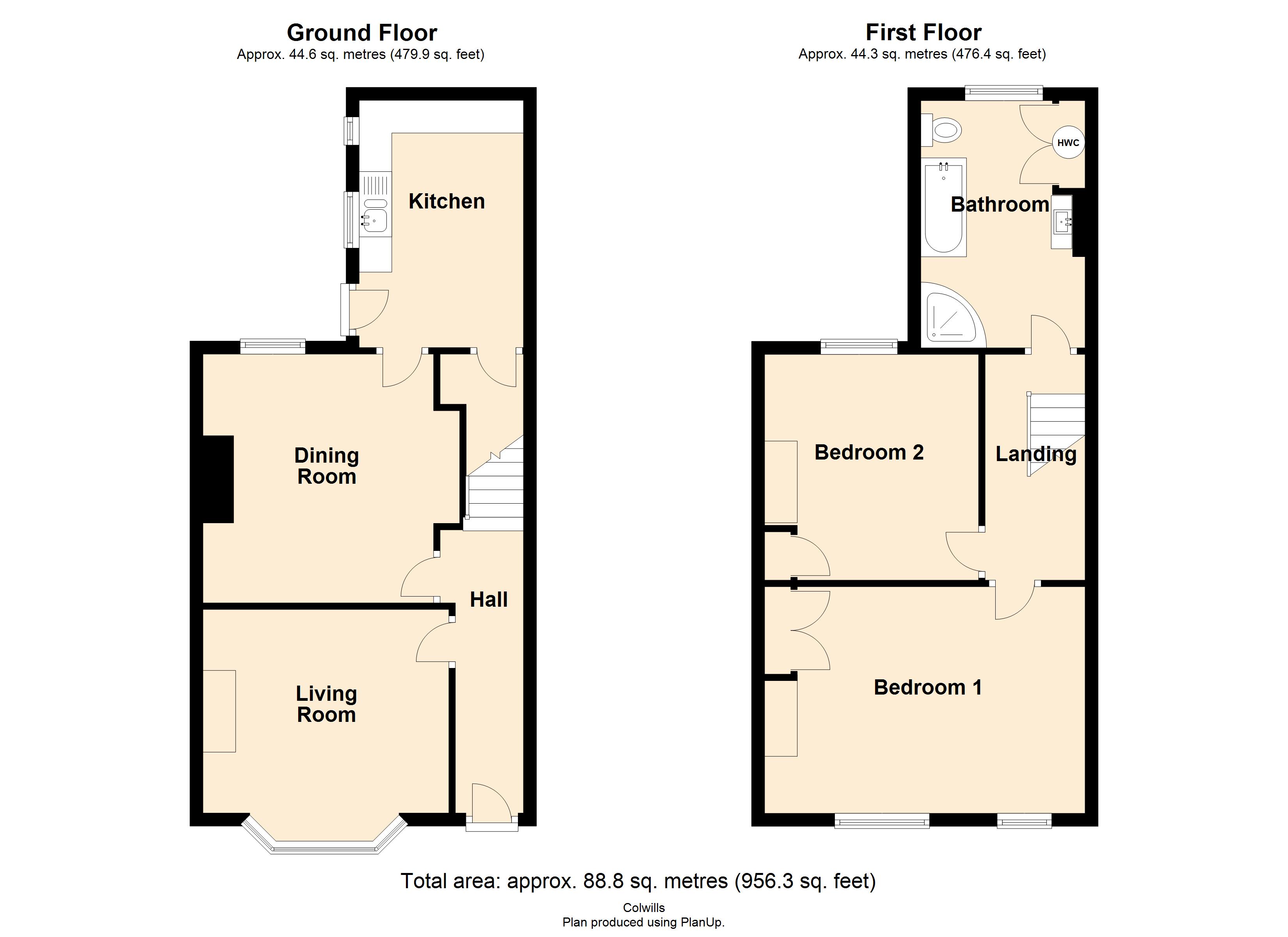Semi-detached house for sale in Uplands Terrace, Holsworthy EX22
* Calls to this number will be recorded for quality, compliance and training purposes.
Property features
- Spacious semi detached period property
- Within walking distance of Holsworthy town
- Living room with bay window, dining room, kitchen
- Two double bedrooms, modern bath/shower room
- Two useful stores/outbuildings, enclosed rear courtyard, vegetable patch to the front
Property description
2 Uplands Terrace is a spacious semi detached period property, located within walking distance of the market town of Holsworthy and approximately 8 miles from the coastal town of Bude.
Internally the property offers an entrance hall, South Easterly aspect living room with bay window and picture rail, dining room, kitchen, two first floor double bedrooms and a modern bath/shower room.
Outside there are two useful stores/outbuildings, enclosed courtyard garden to the rear and vegetable patch to the front.
Property description 2 Uplands Terrace is a spacious semi detached period property, located within walking distance of the market town of Holsworthy and approximately 8 miles from the coastal town of Bude.
Internally the property offers an entrance hall, South Easterly aspect living room with bay window and picture rail, dining room, kitchen, two first floor double bedrooms and a modern bath/shower room.
Outside there are two useful stores/outbuildings, enclosed courtyard garden to the rear and vegetable patch to the front.
Entrance hall Entering via a UPVC obscure double glazed door to the entrance hall, stairs ascending to the first floor and radiator. Doors serve the following rooms:-
living room 12' 3" x 10' 1" (3.73m x 3.07m) A reception room with a UPVC double bay window to the front elevation with a South Eastly aspect, roof top views across to the countryside. Picture rail, feature fireplace, television, point and radiator.
Dining room 12' 6" x 11' 8" (3.81m x 3.56m) UPVC double glazed windows to the rear elevation overlooking the enclosed courtyard rear garden and radiator.
Kitchen 12' 9" x 8' 4" (3.89m x 2.54m) Twin UPVC double glazed windows to the side elevation and UPVC door leading out enclosed courtyard rear garden. The kitchen is finished with a range of matching wall and base units with fitted work surface, inset stainless steel sink and drainer with mixer tap and tiled splashback, space for range style cooker, space for freestanding fridge freezer, space and plumbing for washing machine, tiled flooring and door to useful under stairs storage cupboard.
First floor Split landing with radiator and doors serving the following rooms:-
bedroom one 15' 1" x 11' 5" (4.6m x 3.48m) A bright and spacious double bedroom with twin UPVC double glazed windows to the front elevations with a South Eastly aspect, roof top views across to the countryside. Fitted double wardrobe and radiator.
Bedroom two 11' 4" x 9' 8" (3.45m x 2.95m) A double bedroom with UPVC double glazed window to the rear elevation. Rear courtyard garden. Feature fireplace, radiator, and built-in wardrobe.
Bathroom 12' 5" x 8' 4" (3.78m x 2.54m) A spacious family bathroom that was re-fitted in 2022 and comprises of an UPVC obscure double glazed window to the rear elevation, attractive aqua panelling to the walls, panel enclosed bath, quadrant shower with electric shower, vanity unit with inset basin, touch sensitive mirror with lighting above, WC, radiator and cupboard housing the factory lagged water cylinder.
Outside To the front of the property there is a small brick paved courtyard enclosed via a low brick wall with metal railings. Located on the opsiite side of Uplands Terrace is an area of garden which is laid to a vegetable patch. There is also parking for two vehicles. Wooden side gate leads to the rear enclosed garden, laid to hard standing for ease of maintenance, small raised flower beds, oil tank and Grant oil fired boiler. Store 1 10'6 x 7'10, light and power connected, wooden framed glazed window and wooden pedestrian door. Store 2 7'9 x 7'8 light connected wooden framed glazed window and wooden pedestrian door. Outside WC 6'3 x 3'00, Toilet bowl with high level cistern.
Council tax Band B
services Mains electricity, water and drainage. Oil fired central heating.
Tenure Freehold
agents note Please note the parking opposite, the vendors have consent from the next door neighbours with no formal easement.
Property info
For more information about this property, please contact
Colwills Estate Agents, EX23 on +44 1288 358015 * (local rate)
Disclaimer
Property descriptions and related information displayed on this page, with the exclusion of Running Costs data, are marketing materials provided by Colwills Estate Agents, and do not constitute property particulars. Please contact Colwills Estate Agents for full details and further information. The Running Costs data displayed on this page are provided by PrimeLocation to give an indication of potential running costs based on various data sources. PrimeLocation does not warrant or accept any responsibility for the accuracy or completeness of the property descriptions, related information or Running Costs data provided here.
























.png)