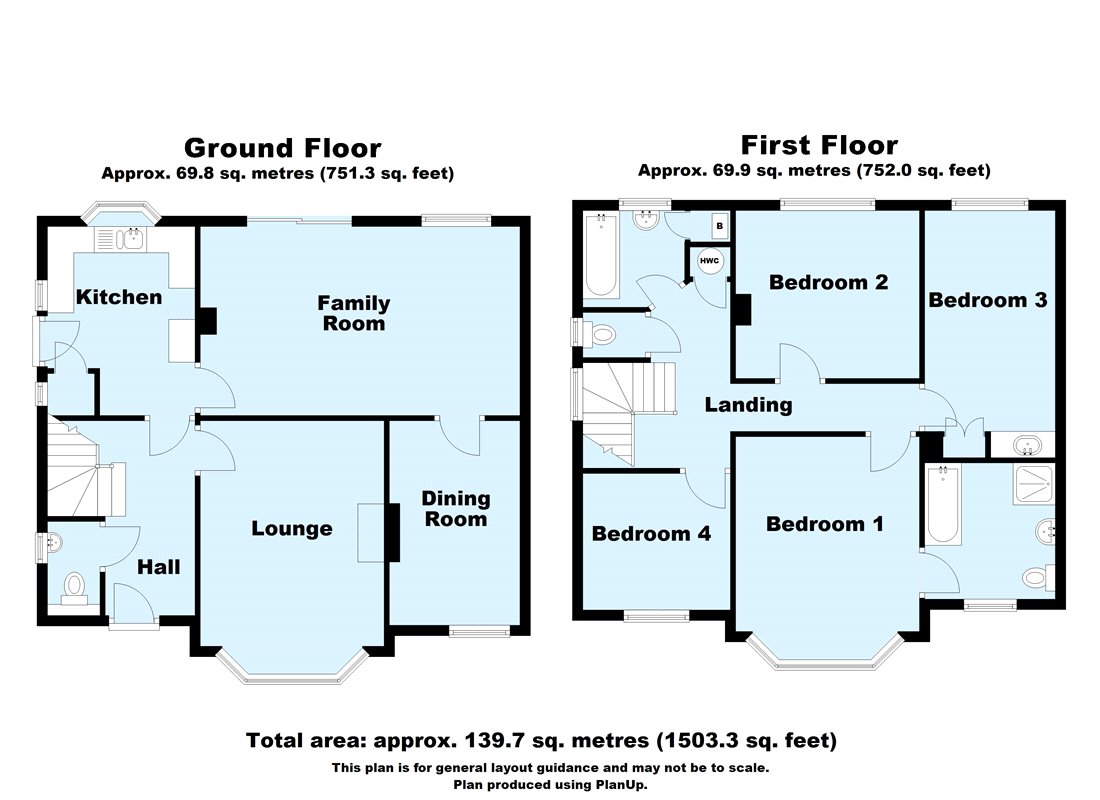Detached house for sale in Tower Road, South Orpington, Kent BR6
* Calls to this number will be recorded for quality, compliance and training purposes.
Property features
- Central Heating & Double Glazing
- Walking Distance to Station
- Highly Sought After Location
- Detached Garage to Rear
- Much Potential
- Chain Free
Property description
** guide price £800,000 - £850,000 **
A four bedroom detached family home situated in a highly sought after location & within walking distance to Orpington Station. The property offers much potential & is offered 'Chain Free'. * central heating & double glazing * walking distance to station * highly sought after location * detached garage to rear * much potential * chain free *
Exterior
Driveway: Providing off road parking for several cars.
Rear Garden: Well stocked borders of mature shrubs and bushes. Patio & lawn area. Side access.
Detached Garage: Situated to the rear of the garden and accessed via St Aubyns Gardens.
Key terms
The property is situated in a highly sought after location & is within walking distance to Orpington Station & Orpington High Street. There are also several popular Schools nearby including Newstead Wood Girls & Darrick Wood.
Entrance Hall:
Door to front. Staircase to first floor with understairs storage. Parquet flooring.
Cloakroom Wc:
With wc and wall hung wash hand basin. Double glazed leaded light window to side.
Lounge: (16' 4" x 11' 4" (4.98m x 3.45m))
Double glazed leaded light bay window to front. Carpet. Lovely feature cast iron fireplace with hearth and surround.
Family Room: (20' 4" x 11' 10" (6.2m x 3.6m))
Double glazed window to rear and double glazed sliding patio doors to rear opening onto garden. Radiator and carpet.
Dining Room: (12' 7" x 8' 2" (3.84m x 2.5m))
Double glazed leaded light window to front, radiator and carpet.
Kitchen: (11' 9" x 9' 8" (3.58m x 2.95m))
Fitted with a matching range of wall and base units with complimentary work surfaces, stainless steel sink unit with drainer and mixer tap. Built in double oven, hob and extractor fan. Integrated dishwasher. Washing machine. Attractive tiled walls. Inset spot lights. Double glazed leaded light window to rear and side. Double glazed door providing access to rear garden. Built in larder cupboard.
Landing:
Carpet and access to loft. Lovely feature stained glass window to side.
Bedroom 1: (14' 5" x 11' 6" (4.4m x 3.5m))
Double glazed leaded light window to front, radiator and carpet. Mirror fronted wardrobes. Access to:-
En-Suite Bathroom:
Fitted with a four piece suite comprising panelled bath with shower attachment, walk in shower cubicle, wash hand basin set in vanity unit and wc. Radiator, tiled walls and flooring and double glazed leaded light window to front.
Bedroom 2: (11' 5" x 10' 2" (3.48m x 3.1m))
Double glazed leaded light window to rear, radiator and fitted carpet.
Bedroom 3: (15' 4" x 7' 11" (4.67m x 2.41m))
Double glazed leaded light window to rear, radiator and fitted carpet. Built in dressing area with sink unit.
Bedroom 4: (9' 0" x 8' 2" (2.74m x 2.5m))
Double glazed leaded light window to front, radiator and carpet.
Bathroom:
With a panelled bath with shower attachment and pedestal wash hand basin. Tiled walls. Double glazed leaded light window.
Separate WC:
Wc and leaded light double glazed window.
Property info
For more information about this property, please contact
Robinson Jackson - Orpington, BR6 on +44 1689 490096 * (local rate)
Disclaimer
Property descriptions and related information displayed on this page, with the exclusion of Running Costs data, are marketing materials provided by Robinson Jackson - Orpington, and do not constitute property particulars. Please contact Robinson Jackson - Orpington for full details and further information. The Running Costs data displayed on this page are provided by PrimeLocation to give an indication of potential running costs based on various data sources. PrimeLocation does not warrant or accept any responsibility for the accuracy or completeness of the property descriptions, related information or Running Costs data provided here.



































.png)

