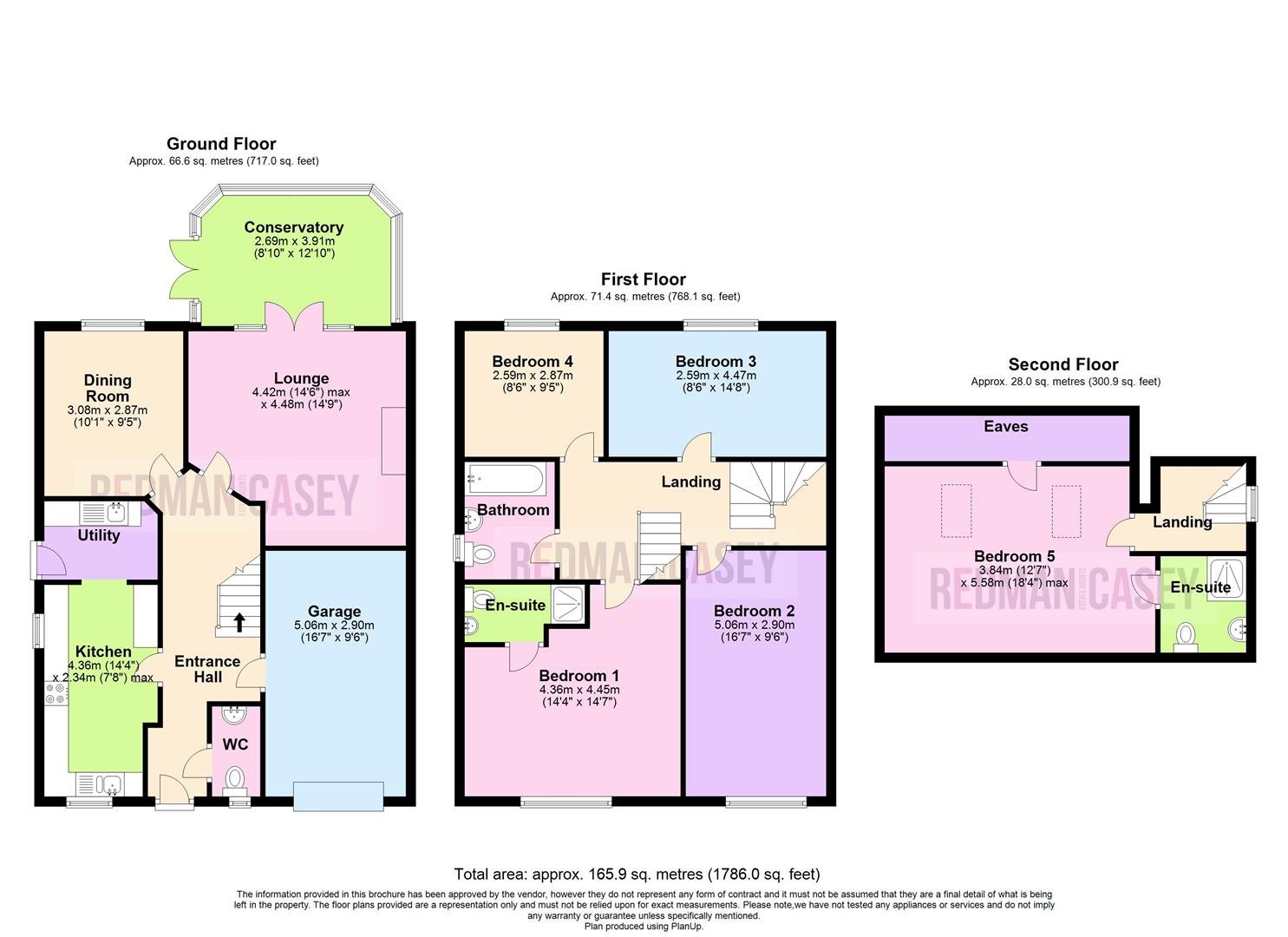Detached house for sale in Whitehall Lane, Blackrod, Bolton BL6
* Calls to this number will be recorded for quality, compliance and training purposes.
Property features
- Deceptively Spacious 5 Bedroom Detached
- Two Reception Rooms plus Conservatory
- Two En-suite Shower Rooms plus Family Bathroom
- Ideally Located for Local Amenities and Schools
- Viewing Essential to Appreciate All on Offer
- Sold With No Chain
- EPC Rating tbc
- Council Tax Band D
Property description
**open day Sunday 28th April 11- 1PM**no appointment required to view **reduced to sell**5 bedrooms ( 2 with en suites)** Located in this highly desirable village, this deceptively spacious detached property over 3 floors built in 2006 offers excellent family accommodation with just under 1800 sqft of living space (not including the garage) Sold with no chain and vacant possession the accommodation comprises : Entrance hall, wc, fitted kitchen with built in appliances, utility room, dining room, lounge and conservatory. To the first floor there are 4 generous double bedrooms, the master with en suite shower room, family bathroom fitted with a three piece white suite. To the second floor there is a further double bedroom with three piece en suite shower room. Outside there are gardens to the front and driveway leading to a single integral garage and to the rear there are enclosed gardens with large paved patio and shrub borders. Ideally located for access to local amenities, shops, Middlebrook Retail park and sought after schools along with access to M61 and mainline railway to Manchester and Preston. Viewing essential to appreciate all that is on offer
Entrance Hall
Carpeted stairs to first floor landing, uPVC double glazed entrance door, door to:
Wc
UPVC frosted double glazed window to front, fitted with two piece modern white suite comprising, pedestal wash hand basin with swan neck mixer tap and tiled splashback and low-level WC, radiator, ceramic tiled flooring.
Kitchen (4.36m x 2.34m (14'4" x 7'8"))
Fitted with a matching range of beech effect base and eye level units with drawers, cornice trims and contrasting round edged worktops, wine rack, 1+1/2 bowl stainless steel sink unit with single drainer and mixer tap with tiled splashbacks, integrated fridge/freezer and dishwasher, built-in electric fan assisted double oven, halogen hob with extractor hood over, uPVC double glazed window to side, uPVC double glazed window to front, double radiator, open plan to:
Utility (1.62m x 2.34m (5'4" x 7'8"))
Fitted with a matching range of beech effect base and eye level units with contrasting round edged worktops, stainless steel sink unit with single drainer and mixer tap with tiled splashbacks, plumbing for washing machine, space for tumble dryer, radiator, uPVC double glazed side door, door to:
Dining Room (3.08m x 2.87m (10'1" x 9'5"))
UPVC double glazed window to rear, radiator, laminate flooring, coving to ceiling with recessed spotlights.
Lounge (4.42m x 4.48m (14'6" x 14'8"))
Two windows to rear, living flame effect gas fire set in ornate timber surround and marble effect inset and hearth, coving to ceiling, uPVC double glazed french doors to:
Conservatory
Half brick and uPVC double glazed construction with uPVC double glazed windows, polycarbonate roof and power and light connected, two windows to rear, four windows to side, ceramic tiled flooring, uPVC double glazed french doors to garden.
Landing
Two radiators, stairs, door to:
Bedroom 1 (4.36m x 4.45m (14'4" x 14'7"))
UPVC double glazed window to front, radiator, coving to ceiling, door to:
En-Suite
Fitted with three piece white suite comprising pedestal wash hand basin with swan neck mixer tap, tiled shower enclosure and low-level WC, full height ceramic tiling to all walls, extractor fan, shaver point, radiator, ceramic tiled flooring.
Bedroom 2 (5.06m x 2.90m (16'7" x 9'6"))
UPVC double glazed window to front, radiator, coving to ceiling.
Bedroom 3 (2.59m x 4.47m (8'6" x 14'8"))
UPVC double glazed window to rear, radiator, coving to ceiling.
Bedroom 4 (2.59m x 2.87m (8'6" x 9'5"))
UPVC double glazed window to rear, radiator, coving to ceiling.
Bathroom
Fitted with three piece white suite comprising deep panelled bath with hand shower attachment over and telephone style mixer tap, pedestal wash hand basin and low-level WC, full height ceramic tiling to all walls, shaver point, uPVC frosted double glazed window to side, radiator, ceramic tiled flooring, ceiling with recessed spotlights.
Landing
UPVC double glazed window to side, door to:
Bedroom 5 (3.84m x 5.58m (12'7" x 18'4"))
Two skylights, radiator, access to eaves storage to both sides, door to:
En-Suite
Fitted with three piece white suite comprising pedestal wash hand basin, tiled shower enclosure and low-level WC, ceramic tiling to all walls, extractor fan, shaver point, ceramic tiled flooring.
Outside
Front garden, concrete and pattern driveway to the front leading to garage and with car parking space for two cars, enclosed by dwarf brick wall to front and sides.
Rear garden, enclosed by timber fencing to rear and sides, large paved sun patio, side gated access.
Garage
Integral garage with power and light connected, wall mounted gas combination boiler serving heating system and domestic hot water, Up and over door.
Property info
For more information about this property, please contact
RedmanCasey, BL6 on +44 1204 351870 * (local rate)
Disclaimer
Property descriptions and related information displayed on this page, with the exclusion of Running Costs data, are marketing materials provided by RedmanCasey, and do not constitute property particulars. Please contact RedmanCasey for full details and further information. The Running Costs data displayed on this page are provided by PrimeLocation to give an indication of potential running costs based on various data sources. PrimeLocation does not warrant or accept any responsibility for the accuracy or completeness of the property descriptions, related information or Running Costs data provided here.


































