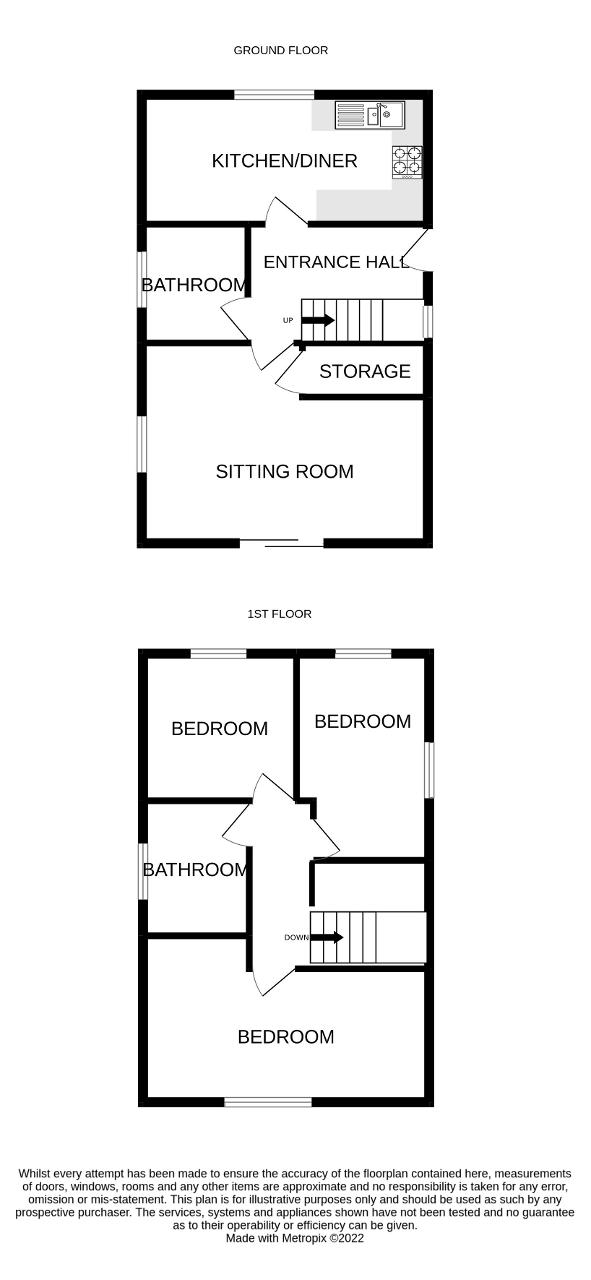Detached house for sale in Bosparva Lane, Leedstown, Cornwall TR27
* Calls to this number will be recorded for quality, compliance and training purposes.
Property features
- Detached, Three Bedroom Family Home
- No Onward Chain / Chain Free
- Off Street Parking for Several Vehicles
- Lpg FIred Central Heating
- Good Size Gardens with Large Lawn
- Central Location near Hayle
- Peaceful, Tucked Away Location
- EPC - E
- UPVC Double Glazing Throughout
- Council Tax Band - A
Property description
An opportunity has arisen to purchase this detached, three bedroom property in a peaceful location on the edge of Leedstown village near Hayle. The property benefits from uPVC double glazing and surrounding, wraparound gardens with ample parking for multiple vehicles.
The home is heated via a lpg combination boiler with accommodation in brief comprising living room, kitchen/dining room, and WC/utility room to the ground floor with the three bedrooms, of which two are doubles, and family bathroom to the first floor.
An early inspection is highly recommended to fully appreciate.
The property enjoys a tucked away location part way along Bosparva Lane within the hugely convenient village of Leedstown. To the north are the towns of Camborne and Redruth whilst to the east is the nearby market town of Helston, widely regarded as the gateway to the Lizard Peninsula. A southerly direction will take you through nearby, Townshend, Goldsithney, Marazion and Penzance whilst to the west lies Hayle, St Ives. Leedstown offers primary schooling along with a traditional public house and an active community hall with nearby Townshend benefitting from a well stocked farm shop.
Ground Floor
Entrance Hall
Tiled flooring. Radiator. Stairs rise to first floor. Doors to...
Kitchen/Dining Room
16' 7'' x 8' 9'' (5.08m x 2.67m) uPVC double glazed windows to front. Worksurface area with inset stainless steel sink and drainer. Cupboards and drawers below. Integral lpg gas hob with extractor over and electric oven beneath. Space for washing machine and fridge/freezer. Tiled surrounds with cupboards above. Tiled flooring. Radiator.
Living Room
16' 11'' x 11' 1'' (5.18m x 3.38m) Measured at max width and length
uPVC double glazed patio doors to rear giving access to the rear garden and patio paved seating area. Further uPVC double glazed window to side. Good size under stairs storage cupboard. Radiator.
WC/Utility
6' 11'' x 5' 8'' (2.13m x 1.73m) uPVC obscure double glazed window to side. Pedestal wash hand basin. Close coupled WC. Wall-mounted lpg combination boiler. Tiled flooring.
First Floor
Landing
uPVC double glazed window to side. Loft access. Radiator. Doors to...
Bedroom 1
16' 11'' x 9' 8'' (5.18m x 2.97m) Measured at max width and length
uPVC double glazed window to rear. Radiator.
Bedroom 2
13' 1'' x 7' 4'' (3.99m x 2.26m) uPVC double glazed window to front. Radiator.
Bedroom 3
8' 11'' x 8' 9'' (2.74m x 2.67m) uPVC double glazed window to front. Radiator.
Bathroom
8' 5'' x 6' 0'' (2.57m x 1.85m) uPVC obscure double glazed window to side. Panelled bath with mixer tap shower over. Close coupled WC. Pedestal wash hand basin. Wall-mounted heated towel rail.
Exterior
Garden
The property is bordered by a mixture of stone walling, timber fencing and mature trees. There is gated access to a graveled driveway giving parking for up to four vehicles in tandem with further parking for further vehicles to the front. There is a small lawn to the front with a pathway extending around the property to the side and rear whereby there is a larger lawned garden area with a timber shed.
Agent's Note
services - Mains electric, water, and private septic tank, lpg central heating.
There is a right of way allowing access to Lower Drewollas Farm. There are twelve static caravans opposite which can only be occupied by farm labourers or used for the purpose of holiday occupancy.
Property info
For more information about this property, please contact
Andrew Exelby Estate Agents, TR19 on +44 1736 397619 * (local rate)
Disclaimer
Property descriptions and related information displayed on this page, with the exclusion of Running Costs data, are marketing materials provided by Andrew Exelby Estate Agents, and do not constitute property particulars. Please contact Andrew Exelby Estate Agents for full details and further information. The Running Costs data displayed on this page are provided by PrimeLocation to give an indication of potential running costs based on various data sources. PrimeLocation does not warrant or accept any responsibility for the accuracy or completeness of the property descriptions, related information or Running Costs data provided here.






















.png)

