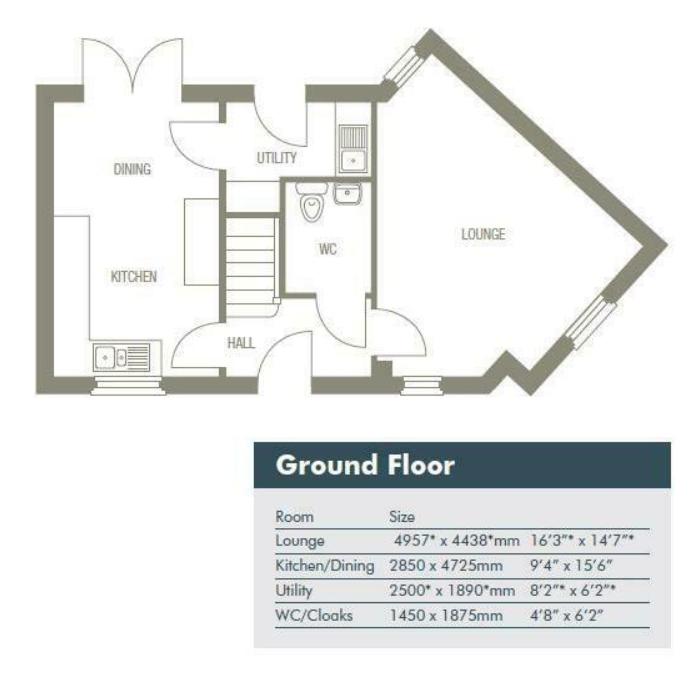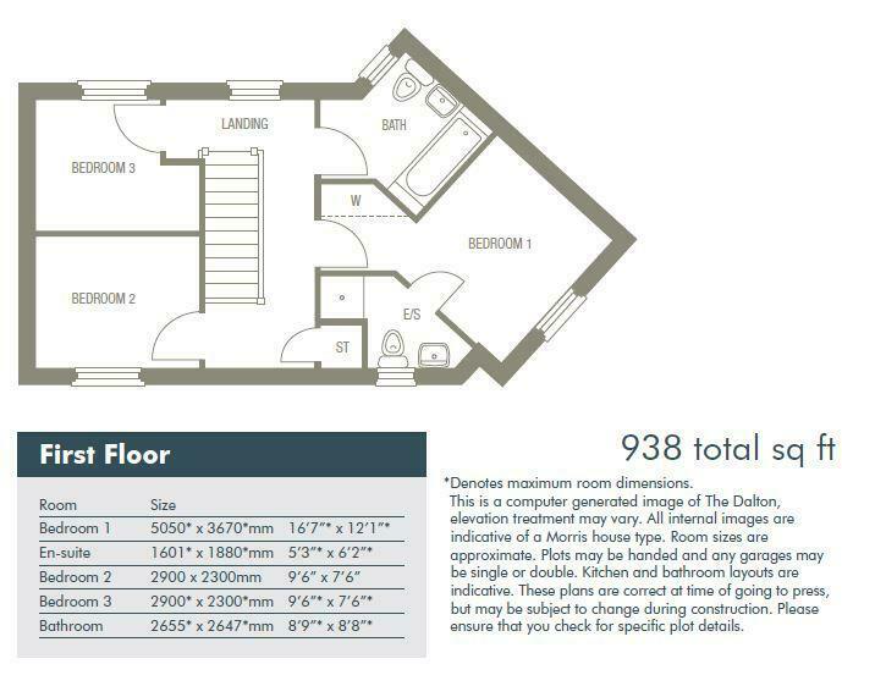Semi-detached house for sale in Lutterworth Road, Aylestone, Leicester, Leicestershire LE2
* Calls to this number will be recorded for quality, compliance and training purposes.
Property features
- Plot 14 The Dalton
- Last Chance to Buy - 5% Deposit Contribution
- Ready To Move into includes Luxury Flooring & Window Dressing
- Open plan kitchen/dining room with neff integrated fridge freezer and dishwasher & Utility Room.
- Master bedroom with Hammonds fitted wardrobe and Villeroy & Boch sanitary wear En-suite with Porcelanosa tiles.
- Single garage with driveway
- 10-year labc Warranty
- You could save up to £2,200* a year on your energy bills with a new Morris home
Property description
Last chance to buy!
5% Deposit contribution available.
Introducing this immaculate semi-detached property, a stunning home perfect for families or couples. Situated in a peaceful location, surrounded by green spaces and nearby parks, this property is ideal for those seeking a tranquil lifestyle.
Upon entering, you will be greeted by a spacious reception room, featuring dual aspect windows that provide ample natural light and offer beautiful views of the garden. The open-plan kitchen is a chef's delight, boasting neff appliances, including a fridge freezer and washing machine, and a convenient dining space. With its natural light and access to the garden, this kitchen is perfect for entertaining guests or enjoying family meals. The utility room provides space for a tumble dryer, as well as a range of wall and base units, and a sink.
This property offers three carefully designed bedrooms, with the master bedroom being a standout feature. It is a spacious double bedroom with an en-suite bathroom with velroy and bosh sanitary wear and built-in Hammonds wardrobes, providing ample storage space with designer light fittings and blinds. The second bedroom is also a generous double room, while the third bedroom is a charming single room with abundant natural light.
There are two tastefully designed bathrooms, one featuring a bath, W/C, and hand basin, and the other is an en-suite equipped with a shower cubicle, W/C, and hand basin.
Furthermore, this new build property comes with premium upgrades included and offers a 5% contribution towards your deposit. Additionally, it comes with the added peace of mind of a 10 Year labc warranty.
In summary, this semi-detached residence offers an immaculate living space, beautiful surroundings, and a range of unique features that make it truly exceptional. Don't miss out on the opportunity to make this stunning property your new home. Contact us today to arrange a viewing.
Figures quoted such as £2,200* a year energy saving figures are based on the HBF Watt a Save Report published July 2023. For further information, visit the HBF 'Watt a Save Report'. Figures quoted may not be representative of all Morris Homes. Savings quoted are based on a one year period and are dependent on an individual's energy usage and tariffs.
Important Note to Potential Purchasers & Tenants:
We endeavour to make our particulars accurate and reliable, however, they do not constitute or form part of an offer or any contract and none is to be relied upon as statements of representation or fact. The services, systems and appliances listed in this specification have not been tested by us and no guarantee as to their operating ability or efficiency is given. All photographs and measurements have been taken as a guide only and are not precise. Floor plans where included are not to scale and accuracy is not guaranteed. If you require clarification or further information on any points, please contact us, especially if you are traveling some distance to view. Potential purchasers: Fixtures and fittings other than those mentioned are to be agreed with the seller. Potential tenants: All properties are available for a minimum length of time, with the exception of short term accommodation. Please contact the branch for details. A security deposit of at least one month’s rent is required. Rent is to be paid one month in advance. It is the tenant’s responsibility to insure any personal possessions. Payment of all utilities including water rates or metered supply and Council Tax is the responsibility of the tenant in every case.
LEC230481/8
Description
Introducing this immaculate semi-detached property, a stunning home perfect for families or couples. Situated in a peaceful location, surrounded by green spaces and nearby parks, this property is ideal for those seeking a tranquil lifestyle.
Upon entering, you will be greeted by a spacious reception room, featuring dual aspect windows that provide ample natural light and offer beautiful views of the garden. The open-plan kitchen is a chef's delight, boasting neff appliances, including a fridge freezer and washing machine, and a convenient dining space. With its natural light and access to the garden, this kitchen is perfect for entertaining guests or enjoying family meals. The utility room provides space for a tumble dryer, as well as a range of wall and base units, and a sink.
This property offers three carefully designed bedrooms, with the master bedroom being a standout feature. It is a spacious double bedroom with an en-suite bathroom with velroy and bosh sanitary (truncated)
Location
About St Andrews Park
Set within the historic village of Aylestone, just south of the picturesque nature reserve of Aylestone Meadows, you'll find the beautiful St Andrews Park, its name taken from the nearby 13th century parish church. Aylestone itself was on the great packhorse train route that carried coal to the city of Leicester. And one of the route's most famous landmarks, the Aylestone Old Bridge, is still there today.
Lounge (4.95m x 4.45m)
Kitchen/Diner (2.84m x 4.72m)
Utility Room (2.5m x 1.88m)
Downstairs W/C (1.42m x 1.88m)
Bedroom 1 (5.05m x 3.68m)
En-Suite (1.6m x 1.88m)
Bedroom 2 (2.9m x 2.29m)
Bedroom 3 (2.9m x 2.29m)
Bathroom (2.67m x 2.64m)
Property info
For more information about this property, please contact
Your Move - Leicester, LE1 on +44 116 448 9087 * (local rate)
Disclaimer
Property descriptions and related information displayed on this page, with the exclusion of Running Costs data, are marketing materials provided by Your Move - Leicester, and do not constitute property particulars. Please contact Your Move - Leicester for full details and further information. The Running Costs data displayed on this page are provided by PrimeLocation to give an indication of potential running costs based on various data sources. PrimeLocation does not warrant or accept any responsibility for the accuracy or completeness of the property descriptions, related information or Running Costs data provided here.






















.png)
