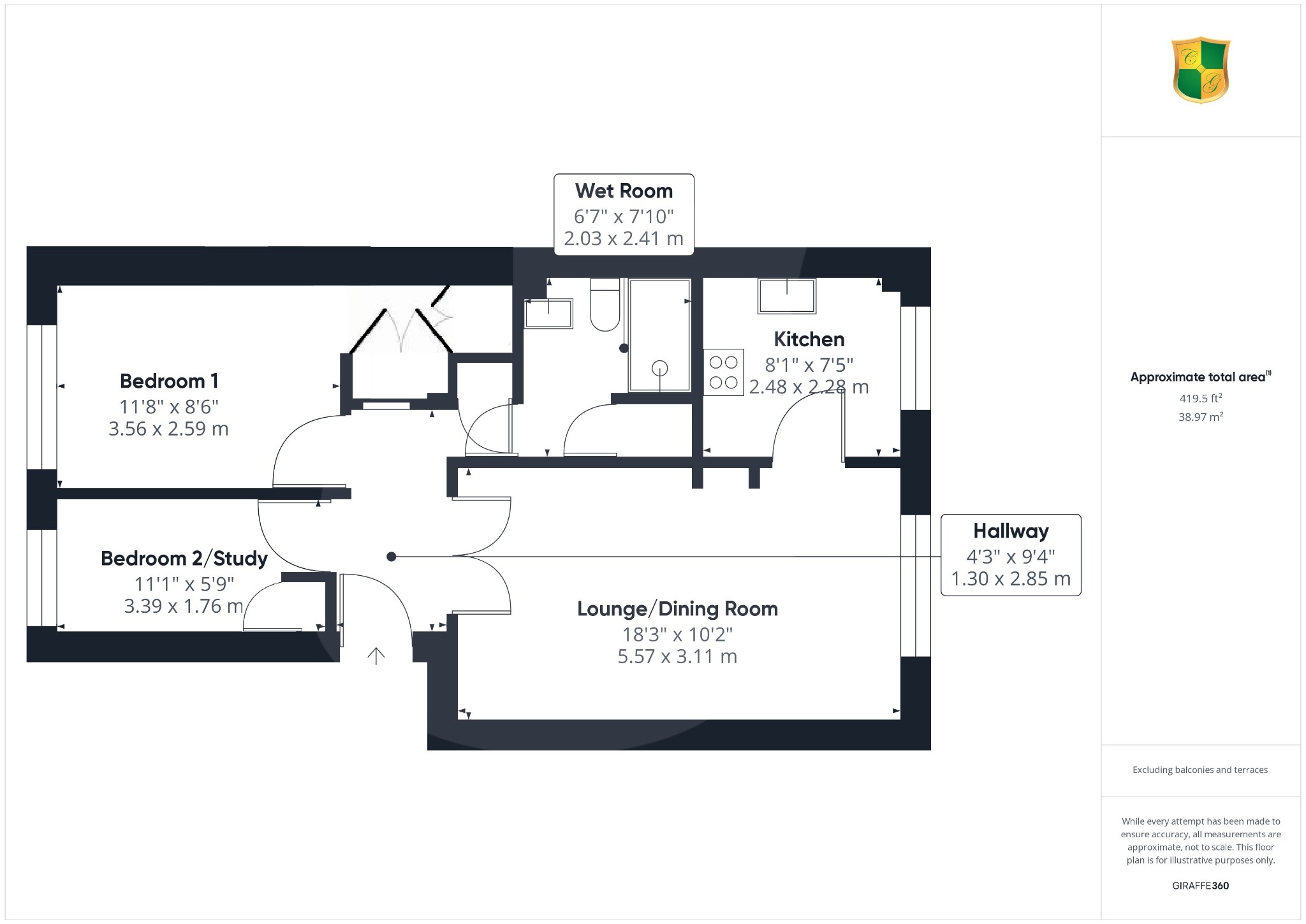Property for sale in Chesterton Court, Horsham RH13
* Calls to this number will be recorded for quality, compliance and training purposes.
Property features
- Two bedroom age restricted flat
- Warden assisted
- Close to local shops and amenities
- No onward chain
- Communal lounge and kitchen
- 24-hr emergency call service
- Guest suite available
- Resident parking available
Property description
Courtney Green are pleased to present for sale this delightful first-floor two-bedroom flat which is offered for sale with the benefit of no on-going chain. The spacious and well-proportioned accommodation comprises a principal bedroom off which a dressing area with built-in wardrobe cupboards, a second bedroom/study and a modern shower/wet room. There is a good-sized lounge/dining room which faces South and overlooks delightful communal gardens, and a modern fitted kitchen. The flat has recently been redecorated and there is an electric Economy 7 heating system as well as double-glazed fitments throughout. Chesterton Court itself was designed for those with a minimum age of 55 years and offers communal facilities including a lounge and kitchen, with an on-site Scheme Manager available during business hours, as well as a 24-hour emergency call service. Residents within the development can enjoy an excellent social life with events organised by the Scheme Manager and the residents. Chesterton Court is situated on the Manor Fields development which is conveniently located within a quarter of a mile of a public house and local shops which include a CoOp, newsagent with a sub-post office, chemist, cafe and food outlets. There is a bus stop directly opposite the development with regular bus services to Horsham station and the town centre. In all, this is a bright and spacious flat and viewings are strongly recommended with the vendor's sole agent Courtney Green.
Accommodation comprises:
Communal Front Door with security entry phone system, Staircase to the first-floor level.
Private Front Door to:
Entrance Hall
With entryphone, loft hatch, cloaks cupboard, night storage heater, and display recess.
Lounge/DIning Room
Double-glazed rear aspect overlooking delightful communal grounds. Night storage heater, twin satellite cable, two wall light points.
Kitchen
Double-glazed rear aspect. Fitted with a range of base and wall-mounted cupboards and drawers in white with complementing worktop surfaces incorporating a single drainer stainless steel sink with chromium monobloc tap, space for a fridge/freezer and space and plumbing for a washing machine and an electric cooker, ceramic tiled splashback, vinyl flooring, track spotlights.
Bedroom 1
Double glazed front aspect, electric convector heater, wall light point, tv point, archway through to a dressing area with two wardrobe cupboards and a wall light point.
Bedroom 2
Double glazed front aspect, built-in wardrobe cupboard, electric panelled heater.
Wet Room
Comprising vanity unit with an inset wash hand basin having chromium mixer taps with cupboard under, low level wc. Walk-in shower area with chromium thermostatic shower control, wall bracket and hand shower, shower curtain rail, acrylic panelled walls, electric convector heater, airing cupboard with hot water cylinder and shelving, extractor fan, and shaver light.
Communal Facilities
Within the main building, there is a large residents' lounge and kitchen which are used for a variety of social events. From the lounge, there is access to lovely landscaped communal gardens. On the second floor of the main building is a communal drying room with tumble dryers. A guest room is located on the first floor of the main building and this can be booked by the residents for their guests for a nominal fee and by prior arrangement with the scheme manager.
Outside
Surrounding the buildings are lovely garden areas with patios and lawns with numerous seating areas. There is also a drying area and a communal parking area to the front.
Tenure
Leasehold - 189 years from 1987 (153 years remaining)
Service charge - £260.11 pcm
Ground Rent - We understand there is none payable
Managing Agents are Anchor Trust Council Tax Band - C
Referral Fees: Courtney Green routinely refer prospective purchasers to Nepcote Financial Ltd who may offer to arrange insurance and/or mortgages. Courtney Green may be entitled to receive 20% of any commission received by Nepcote Financial Ltd.
Property info
For more information about this property, please contact
Courtney Green, RH12 on +44 1403 289133 * (local rate)
Disclaimer
Property descriptions and related information displayed on this page, with the exclusion of Running Costs data, are marketing materials provided by Courtney Green, and do not constitute property particulars. Please contact Courtney Green for full details and further information. The Running Costs data displayed on this page are provided by PrimeLocation to give an indication of potential running costs based on various data sources. PrimeLocation does not warrant or accept any responsibility for the accuracy or completeness of the property descriptions, related information or Running Costs data provided here.





















.png)

