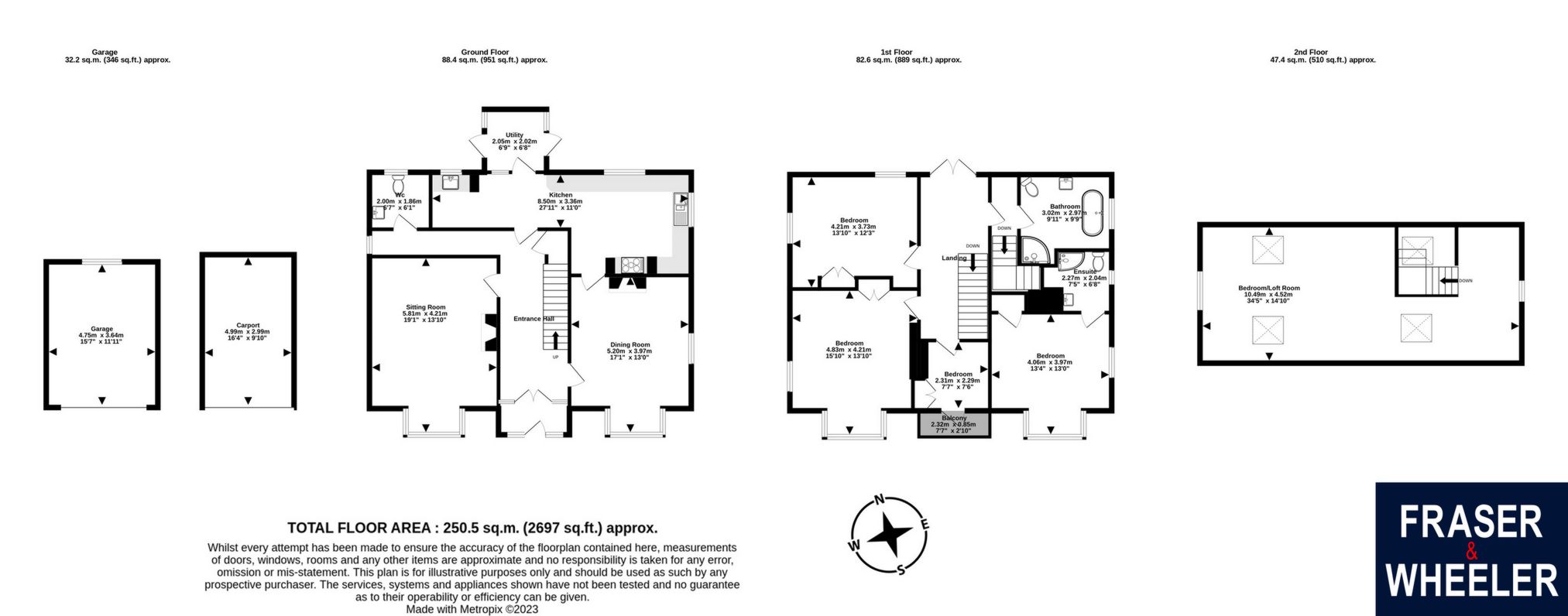Detached house for sale in Priory Park Road, Dawlish EX7
* Calls to this number will be recorded for quality, compliance and training purposes.
Property features
- Detached house just off the town centre
- 4 bedrooms
- Sea views
- Large garden
- Garage
- Car port and parking space
- 10 minute walk to the beach
- Freehold
- Council tax band - E
- EPC - C
Property description
Detailed Description
An excellent chance to acquire this four-bedroom detached house, conveniently situated near the town centre and boasting stunning views of the town, sea, and Luscombe estate. The property comes with a garage, car port and parking, a spacious garden, a sizable loft room, and thoughtfully proportioned rooms. Internal viewings are highly recommended to fully appreciate the property's features. Freehold, council tax band - E, EPC - C
uPVC double glazed front door to.
entrance porch: Tiled floor, uPVC double glazed windows to the front of the property taking in the wonderful views, glazed doors and side windows leading to.
Hall: Stairs leading to the first floor landing with under stairs storage cupboard, two radiators, uPVC double glazed window to the side and doors leading to.
Living room: Coved ceiling with picture rail, uPVC double glazed square bay window to the front of the property taking in the wonderful views, uPVC double glazed window to the side of the property, radiator and wood burner with feature tiled inset, hearth and mantle over.
Dining room: UPVC double glazed square bay window to the front again with wonderful views, uPVC double glazed window to the side of the property with views towards the sea, radiator, picture rail, wood burner with feature tiled inset, hearth and mantle over. Door to the kitchen.
Shower room: Shower base, low level WC, wash hand basin, part tiled walls and an obscure glazed window to the rear.
Kitchen: Base and eye level units with roll top work surfaces, single and a half bowl sink unit with swan neck mixer tap, space for a range style cooker, tiled splash backs, further storage cupboards, radiator, wall mounted gas central heating boiler, uPVC double glazed window to the side and rear of the property. Open to:
Utility area: Base unit with Belfast style sink, radiator, uPVC double glazed window to the rear, further storage cupboard, stable door and window to the rear porch.
Rear porch: Power connected with uPVC double glazed windows and doors leading to the rear of the property.
First floor landing: A galleried landing with radiator, picture rail, double glazed doors leading to the rear garden, door with stairs leading to the loft room and further doors to.
Bedroom 1: UPVC double glazed window to the front and side of the property with wonderful views out to sea, over the town and Luscombe Estate, radiator and picture rail. Door to:
En suite shower room: Suite comprising shower, WC and wash hand basin, storage space and window to the side of the property.
Bedroom 2: UPVC double glazed window to the front and side of the property again with the wonderful views on offer, radiator, picture rail and fitted wardrobe.
Bedroom 3: UPVC double glazed window to the side of the property, window to the rear of the property, picture rail, fitted wardrobe and radiator.
Study/bedroom 4: Radiator, picture rail, fitted cupboard and uPVC double glazed window and door to the front with access onto a balcony in the centre of the property providing a great place to take in the view.
Family bathroom: Low level WC, Pedestal wash hand basin, freestanding bath with ball and claw, shower enclosure, radiator, obscure uPVC double glazed window to the side and part wood panelled walls.
Loft room: A fantastic room with plenty of space, window to each side elevation, 2 Velux windows to the front and 2 further to the rear, storage to the eaves and a galleried style landing space at the top of the stairs.
Outside: To the front of the property is a winding path through established plants, trees and shrubs leading to the front door with open covered porch and tiled floor. The property has access to both sides and a private side garden, decked seating area with stunning views and southerly aspect. The rear garden is mainly laid to lawn with established plants and shrubs, green house, storage shed, space for a hot tub and has lovely views towards the sea and the Luscombe Estate. The property also benefits from a single garage, car port and A parking space.
Property info
For more information about this property, please contact
Fraser & Wheeler Estate Agents, EX7 on +44 1626 295737 * (local rate)
Disclaimer
Property descriptions and related information displayed on this page, with the exclusion of Running Costs data, are marketing materials provided by Fraser & Wheeler Estate Agents, and do not constitute property particulars. Please contact Fraser & Wheeler Estate Agents for full details and further information. The Running Costs data displayed on this page are provided by PrimeLocation to give an indication of potential running costs based on various data sources. PrimeLocation does not warrant or accept any responsibility for the accuracy or completeness of the property descriptions, related information or Running Costs data provided here.










































.png)
