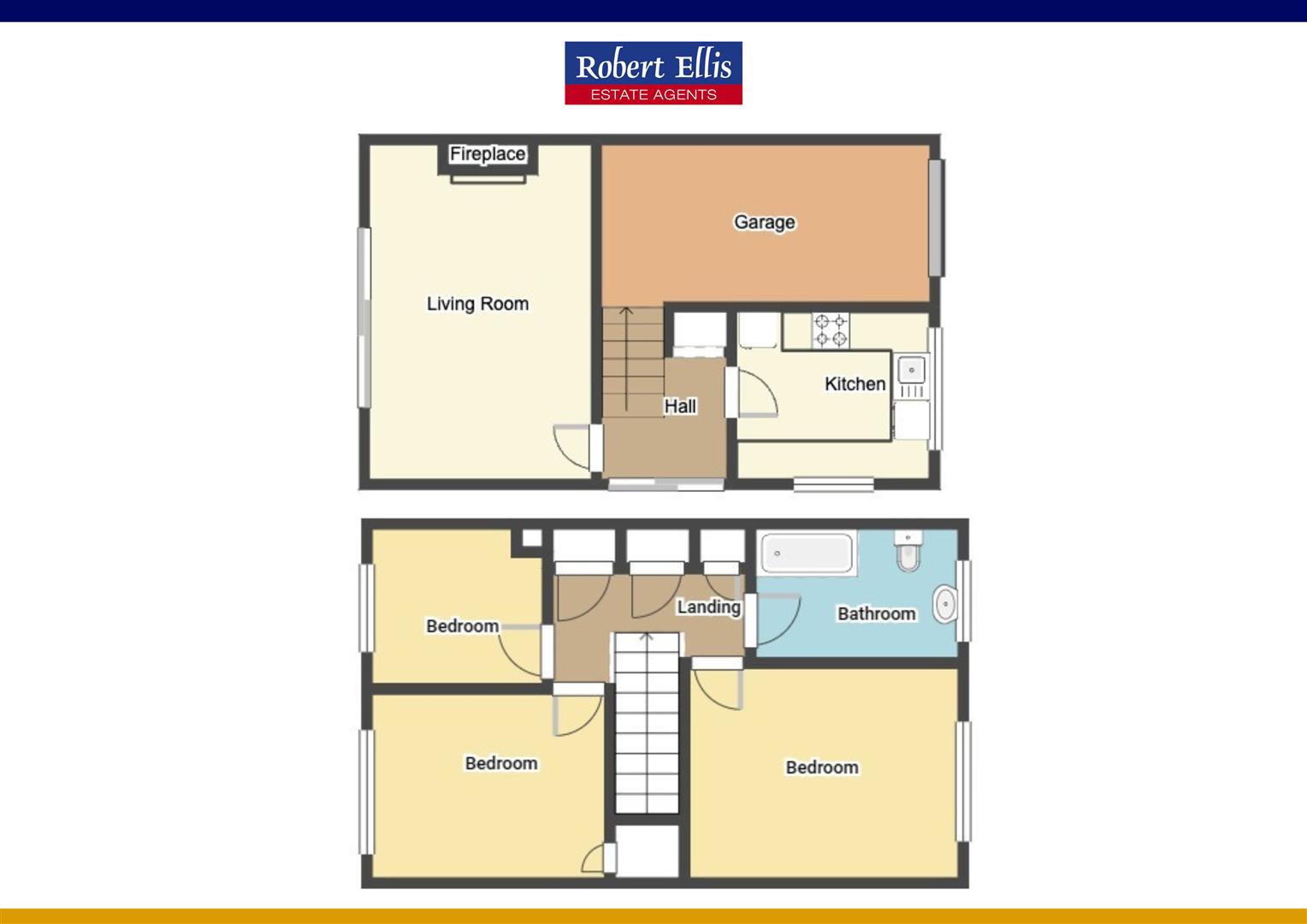Semi-detached house for sale in Kenia Close, Carlton, Nottingham NG4
* Calls to this number will be recorded for quality, compliance and training purposes.
Property features
- Cul de sac location
- Semi-detached
- Three bedroom
- Low maintenace garden
- Driveway & garage
- Viewing recommended
- Popular location
- Perfect for ftb or families
Property description
*must view!* cul de sac location*
Robert Ellis Estate Agents are delighted to offer to the market this three bedroom semi- detached home which is situated in Carlton, Nottingham. The property is within close proximity to Carlton Tesco Extra, other local shops, schools and transport links.
This property would suit a small family, first time buyers or buy to let landlords.
In brief the property internally comprises of; drive way, garage, lounge, kitchen, three bedrooms and a bathroom. His home also benefits from having an enclosed low maintenance rear garden.
An early viewing on this property is highly recommended to appreciate the accommodation on offer. Call arnold sales !
*must view!* cul de sac location*
Robert Ellis Estate Agents are delighted to offer to the market this three bedroom semi- detached home which is situated in Carlton, Nottingham. The property is within close proximity to Carlton Tesco Extra, other local shops, schools and transport links.
This property would suit a small family, first time buyers or buy to let landlords.
In brief the property internally comprises of; drive way, garage, lounge, kitchen, three bedrooms and a bathroom. His home also benefits from having an enclosed low maintenance rear garden.
An early viewing on this property is highly recommended to appreciate the accommodation on offer. Call arnold sales !
Hallway (1.68m x 1.86m approx (5'6" x 6'1" approx))
Double glazed sliding door to the side, stairs to the first floor, wall mounted radiator, coving to the ceiling, wood flooring and doors to:
Lounge (4.82m x 3.42m approx (15'9" x 11'2" approx))
Continuation of the wooden flooring, coving to the ceiling, two wall mounted radiators and gas fire with tiled hearth and wood surround, double glazed sliding doors to the rear.
Kitchen (2.73m x 2.31m approx (8'11" x 7'6" approx))
Tiled flooring, space for a fridge freezer, electric cooker with gas four ring hob above and extractor fan over, range of wall, base and drawer units with work surface over incorporating a sink and drainer with mixer tap, double glazed windows to the front and side, plumbing for a washing machine, tiled splashbacks and coving to the ceiling.
First Floor Landing (2.69m x 1.17m approx (8'9" x 3'10" approx))
Wooden flooring and strip carpet to the stairs, coving to the ceiling, access to the loft and three storage cupboards, doors to:
Bedroom 1 (2.87m x 3.8m approx (9'4" x 12'5" approx))
Coving to the ceiling, wall mounted radiator, double glazed window to the front with fitted wardrobes, laminate flooring.
Bedroom 2 (3.4m x 2.57m approx (11'1" x 8'5" approx))
Laminate flooring, small storage cupboard, double glazed window to the rear, wall mounted radiator, coving to the ceiling.
Bedroom 3 (2.14m x 2.38m approx (7'0" x 7'9" approx))
Laminate flooring, wall mounted radiator, double glazed window to the rear.
Bathroom (1.82m x 2.86m approx (5'11" x 9'4" approx))
Linoleum flooring, bath with mains fed shower and hot and cold taps, tiled splashbacks, low flush w.c., wash hand basin with hot and cold taps, double glazed window to the front and wall mounted radiator with cover over.
Outside
To the front there is a driveway leading to the garage. There is a pebbled garden which is surrounded with hedges.
To the rear of the property there is a patio area with steps down to a stone and pebble area, there is a tree in the garden and the property is surrounded with a wall to the left and rear, shrubbery and plants.
Council Tax
Gedling Borough Council Band B
A three bedroom semi-detached family home situated in carlton, nottingham
Property info
For more information about this property, please contact
Robert Ellis - Arnold, NG5 on +44 115 691 7877 * (local rate)
Disclaimer
Property descriptions and related information displayed on this page, with the exclusion of Running Costs data, are marketing materials provided by Robert Ellis - Arnold, and do not constitute property particulars. Please contact Robert Ellis - Arnold for full details and further information. The Running Costs data displayed on this page are provided by PrimeLocation to give an indication of potential running costs based on various data sources. PrimeLocation does not warrant or accept any responsibility for the accuracy or completeness of the property descriptions, related information or Running Costs data provided here.

























.png)
