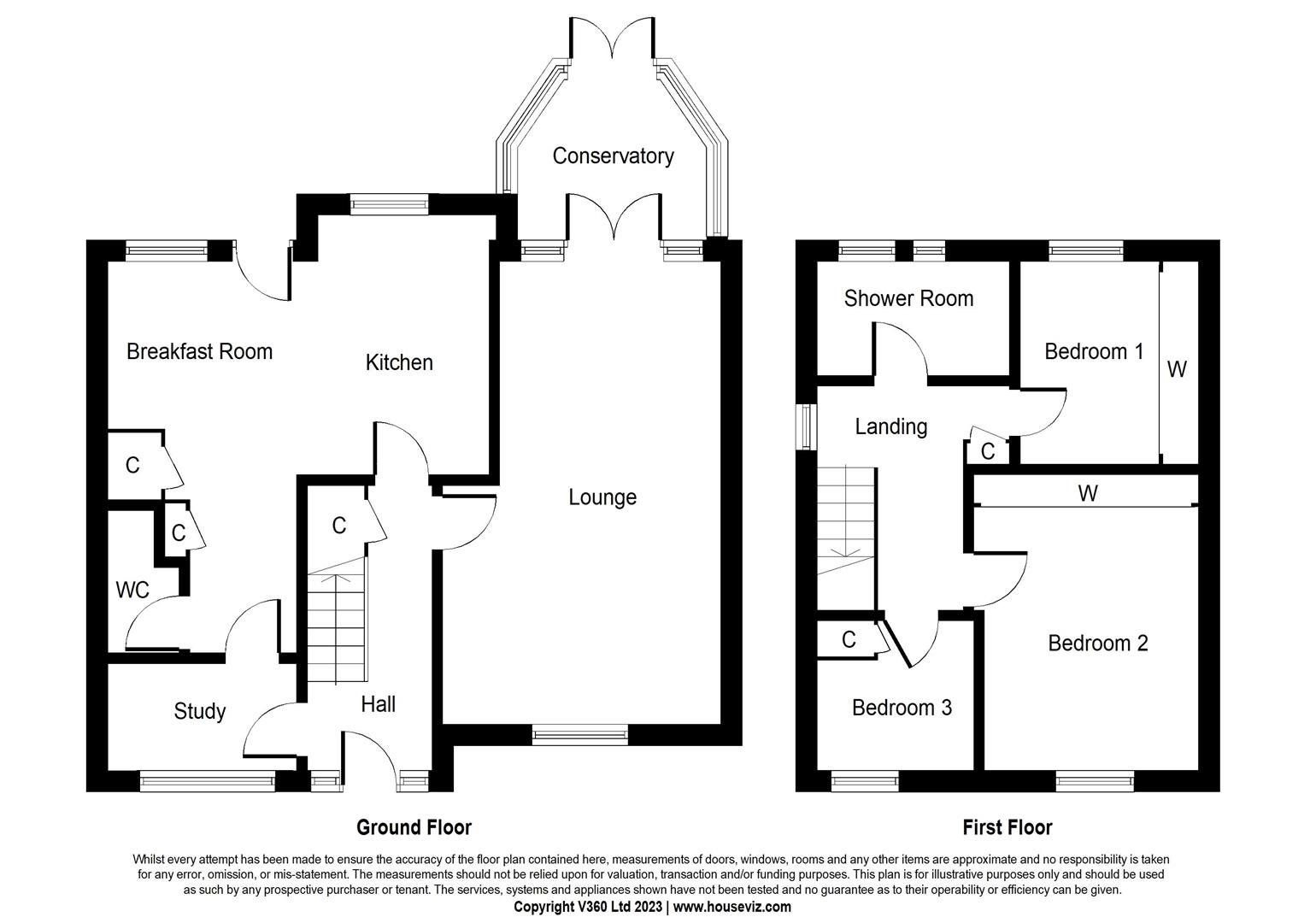Semi-detached house for sale in Roundhay Drive, Eaglescliffe TS16
* Calls to this number will be recorded for quality, compliance and training purposes.
Property features
- Significantly improved semi detached house
- Refitted kitchen/breakfast room
- Immaculately presented
- Ground floor WC
- Conservatory
- Refitted shower room
- Concrete print driveway
- South facing rear garden
Property description
Immaculately presented three bedroom semi detached house situated in a cul de sac position of the much sought after Sunningdale Development in Eaglescliffe. The property benefits from a South facing rear garden and off road parking space available on the concrete print driveway.
Over the past two years the current owners have vastly improved this ideal family home which has undergone a programme of improvements including being mostly rewired, a new fuse box installed, new combi gas central heating system, a garage conversion to create a study and ground floor wc, with the study offering the option of being utilised as a fourth bedroom, replacement uPVC double glazed windows to the front in addition to a new composite entrance door, a superb refitted kitchen and refitted first floor shower room. The accommodation which has been newly carpeted and with fresh decoration throughout, also includes a large lounge with patio doors opening into the conservatory overlooking the sunny rear garden.
Roundhay Drive is well positioned within close proximity of highly regarded Primary and Secondary Schools along with local shopping facilities, Medical centre, Eaglescliffe Golf Club and Preston Park and Yarm High Street with it's excellent range of coffee shops, bars, restaurants and boutique shops is a short distance away.
Entrance Hall
Study/Optional Fourth Bedroom (8' 0'' x 7' 4'' (2.44m x 2.23m))
Lounge (21' 6'' x 13' 1'' (6.55m x 3.98m))
Kitchen/Breakfast Room (17' 8'' x 10' 3'' (5.38m x 3.12m))
Conservatory (9' 0'' x 8' 10'' (2.74m x 2.69m))
Cloakroom/Wc (5' 8'' x 4' 5'' (1.73m x 1.35m))
First Floor Landing
Bedroom One (10' 7'' x 10' 3'' (3.22m x 3.12m))
Bedroom Two (10' 3'' x 9' 7'' (3.12m x 2.92m))
Bedroom Three (8' 10'' x 7' 1'' (2.69m x 2.16m))
Shower Room/Wc (8' 7'' x 5' 4'' (2.61m x 1.62m))
Property info
For more information about this property, please contact
Gowland White - Chartered Surveyors, TS15 on +44 1642 048668 * (local rate)
Disclaimer
Property descriptions and related information displayed on this page, with the exclusion of Running Costs data, are marketing materials provided by Gowland White - Chartered Surveyors, and do not constitute property particulars. Please contact Gowland White - Chartered Surveyors for full details and further information. The Running Costs data displayed on this page are provided by PrimeLocation to give an indication of potential running costs based on various data sources. PrimeLocation does not warrant or accept any responsibility for the accuracy or completeness of the property descriptions, related information or Running Costs data provided here.































.png)

