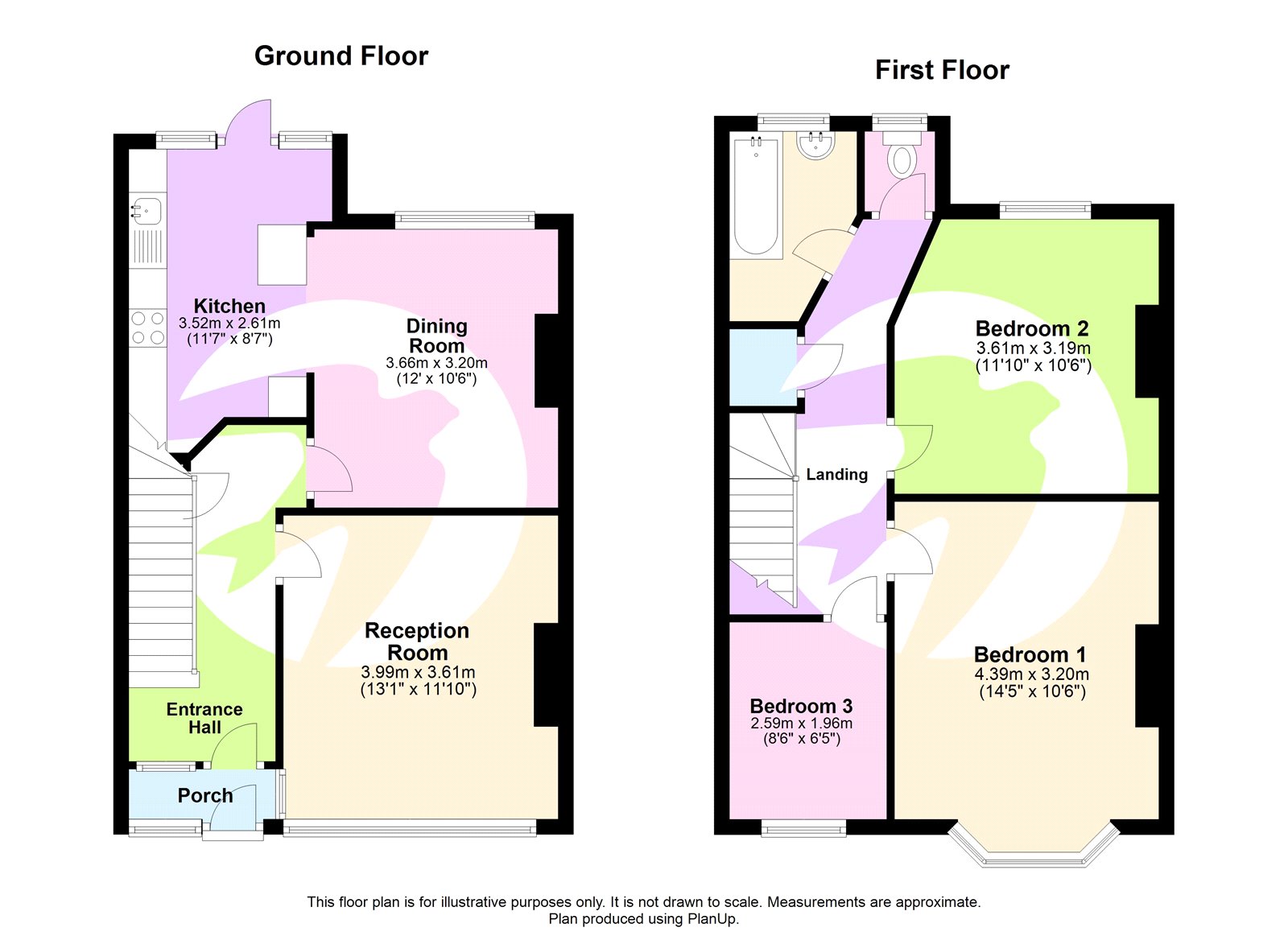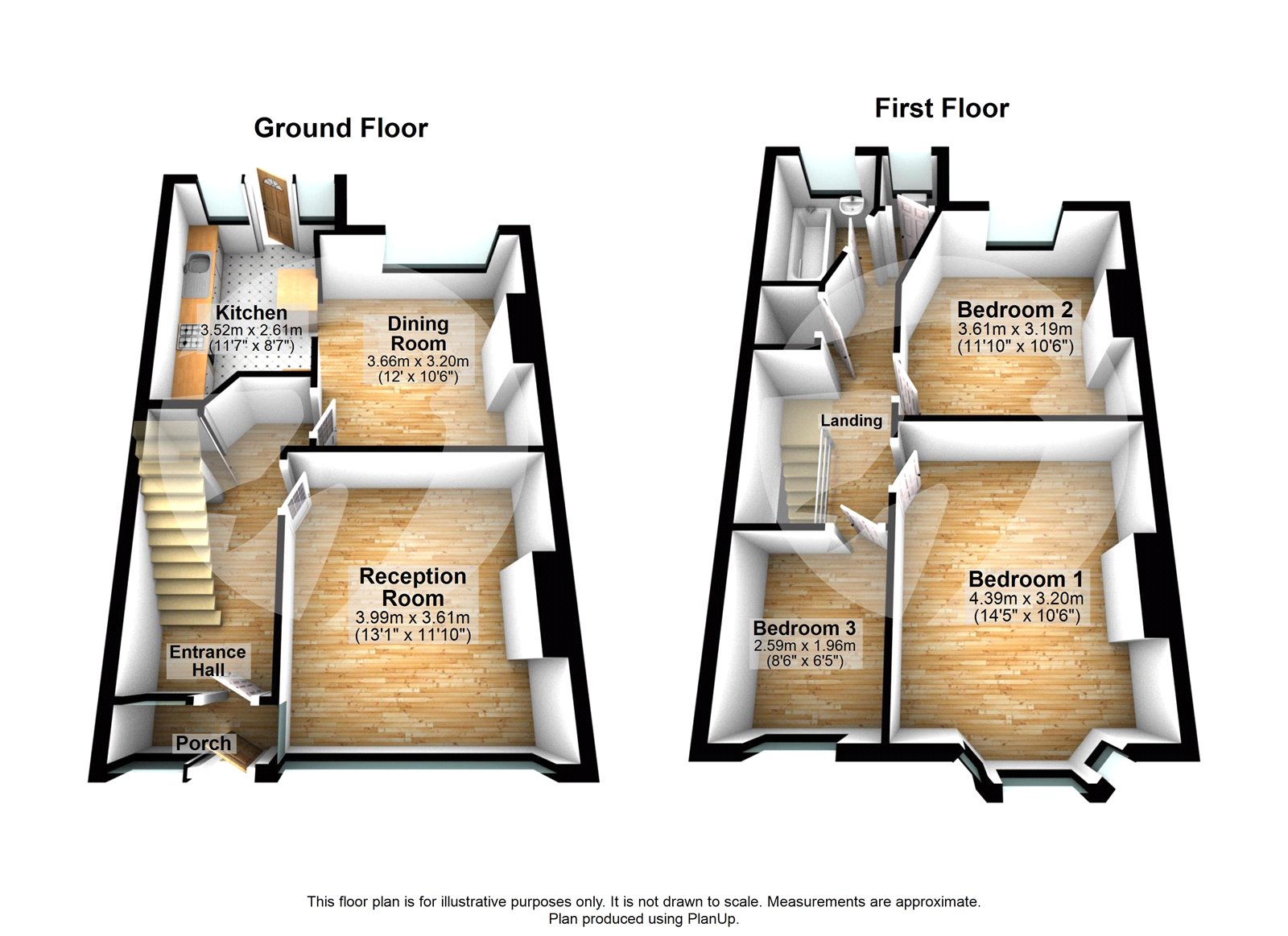Terraced house for sale in The Woodlands, London SE13
* Calls to this number will be recorded for quality, compliance and training purposes.
Property features
- Three bedroom house
- Two reception rooms
- Fully fitted kitchen
- Separate bathroom and WC
- Private rear garden
- Close to local amenities, schools, and parks
- Good location for transport links
- Total floor area: 95m2 = 1,023ft2 (guidance only)
Property description
Nicely presented three bedroom 1930's house situated in a quiet residential street, driveway parking and sold with no onward chain. Early viewing recommended.
Location
The property is located in the ever-popular leafy Hither Green area famous for its outstanding primary schools and excellent transport links. Served by three main train lines the area is popular with commuters as journeys to Central London take as little as 10 minutes. Access to Canary Wharf/Bank (via the DLR) is available via Lewisham Station, which can be reached by train in 4 minutes. The property is a stone throw away from two superb green areas - Manor House Gardens and Mountsfield Park - one of London’s best open spaces and home of the annual People’s Day.
Additional information
Local Authority: London Borough of Lewisham
Council Tax: Band D (£1,926.27 pa)
EPC Rating: C
Exterior
Garden:
Laid to lawn, bricked garden shed, various plants and shrubs.
Interior
Porch:
Double glazed window and door.
Entrance Hall:
Entrance door and stained glass windows, original wood floor, stairs to first floor landing, under stairs storage, radiator, covings, picture rails, access to reception and dining room.
Reception Room: (13' 1" x 11' 10" (3.99m x 3.61m))
Double glazed window to front, original wood floor, feature fireplace, radiator, covings, picture rails.
Dining Room: (12' 0" x 10' 6" (3.66m x 3.2m))
Double glazed window to rear, fully fitted carpet, radiator, covings, open to kitchen.
Kitchen: (11' 7" x 8' 7" (3.52m x 2.61m))
Two double glazed window and double glazed door to rear, range of wall and base units, plumbed for washing machine, space for free standing cooker, wall mounted boiler, space for fridge freezer, tiled splash back and carpeted floor.
Landing:
Original wood floor, built in storage cupboard, picture rails, access to all bedrooms and bathroom.
Bedroom 1: (14' 5" x 10' 6" (4.39m x 3.2m))
Double glazed bay window to front, original wood floor, radiator, built in wardrobes, covings, picture rails.
Bedroom 2: (11' 10" x 10' 6" (3.61m x 3.19m))
Double glazed window to rear, fully fitted carpet, radiator, covings.
Bedroom 3: (8' 6" x 6' 5" (2.59m x 1.96m))
Double glazed window to front, original wood floor, radiator.
Bathroom:
Double glazed window to rear, panel enclosed bath with shower attachment, wash hand basin, vinyl floor and tiled walls.
WC:
Double glazed window to rear, low level w.c., vinyl floor.
Property info
Picture No. 19 View original

Picture No. 20 View original

For more information about this property, please contact
Robinson Jackson - Lewisham, SE13 on +44 20 3641 5303 * (local rate)
Disclaimer
Property descriptions and related information displayed on this page, with the exclusion of Running Costs data, are marketing materials provided by Robinson Jackson - Lewisham, and do not constitute property particulars. Please contact Robinson Jackson - Lewisham for full details and further information. The Running Costs data displayed on this page are provided by PrimeLocation to give an indication of potential running costs based on various data sources. PrimeLocation does not warrant or accept any responsibility for the accuracy or completeness of the property descriptions, related information or Running Costs data provided here.




























.png)

