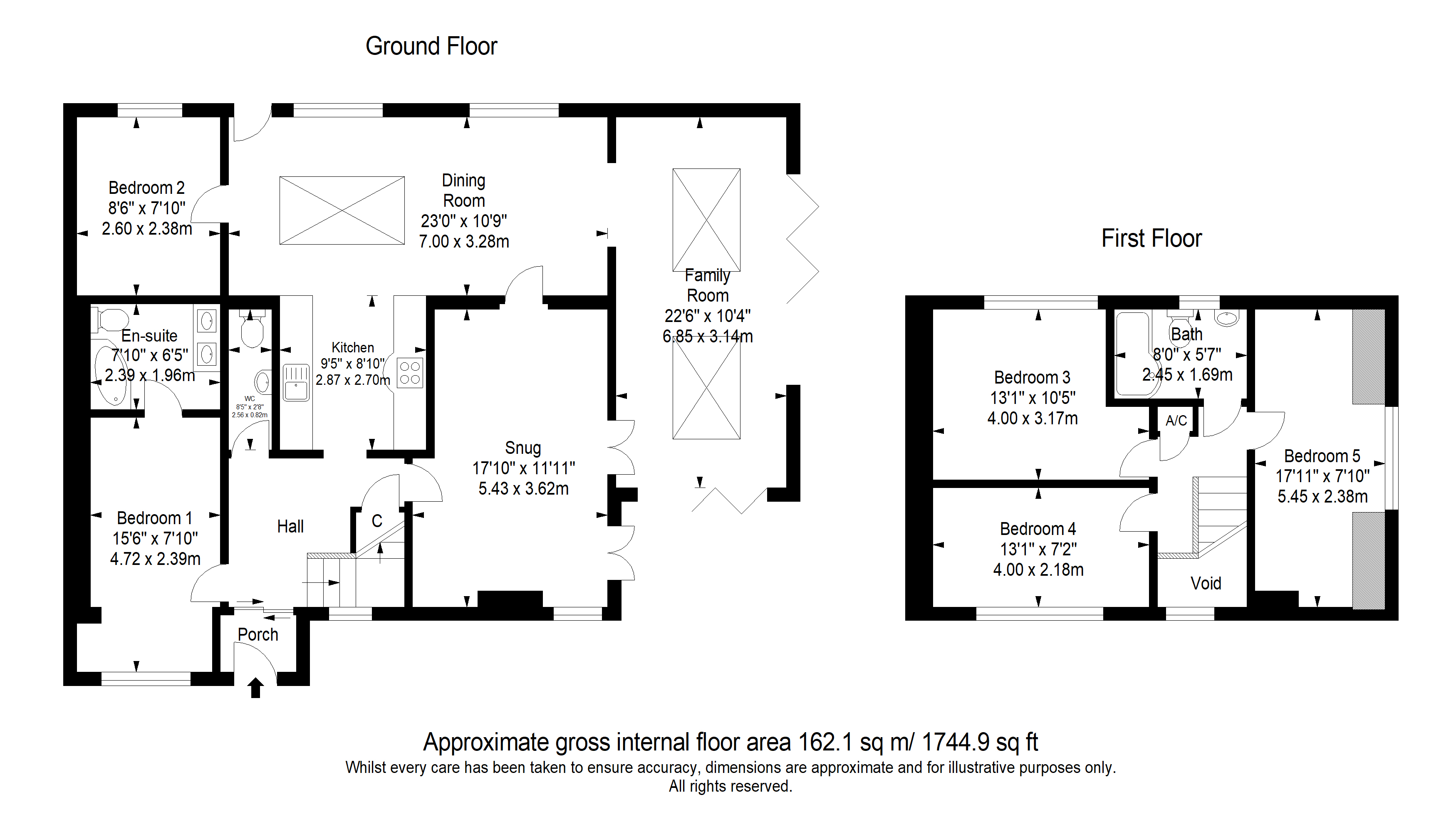Detached house for sale in Broadview Gardens, Worthing BN13
* Calls to this number will be recorded for quality, compliance and training purposes.
Property features
- Detached house
- West facing garden
- Five double bedrooms
- Master bedroom with ensuite
- Three reception rooms
- Grounds to front side and rear
- Tastefully extended
- Off street parking
- High salvington
- Call to view
Property description
***guide price 750,000 - £775,000*** W Welch Residential Sales are delighted to offer to the market this beautifully renovated detached family home ideally situated in the sought after High Salvington location, with easy access to both the A24 and A27, local shops and schools.This residence offers generous living space with 5 well appointed double bedrooms providing ample room for a growing family or accommodating guests. Boasting a comfortable and versatile floor plan, large living area, a well-equipped kitchen, multiple bathrooms, and ample storage space, this home is a true family haven that offers both style and functionality. It's ready to become your dream home. Call us today on
***guide price 750,000 - £775,000*** W Welch Residential Sales are delighted to offer to the market this beautifully renovated detached family home ideally situated in the sought after High Salvington location, with easy access to both the A24 and A27, local shops and schools.This residence offers generous living space with 5 well appointed double bedrooms providing ample room for a growing family or accommodating guests. Boasting a comfortable and versatile floor plan, large living area, a well-equipped kitchen, multiple bathrooms, and ample storage space, this home is a true family haven that offers both style and functionality. It's ready to become your dream home.
Kitchen Fitted with contemporary eye and base level units, built in oven, hob with light and extractor over, ceramic tiled flooring, ceiling downlights, round sink with mixer tap, breakfast bar, double glazed patio sliding door to rear, space for american style fridge/freezer and door to playroom.
Snug 17' 10" x 11' 11" (5.44m x 3.63m) Cosy and comfortable snug perfect for relaxation at the end of the day.
Family room 22' 8" x 10' 4" (6.91m x 3.15m) Bright and airy huge family room with dual aspect bifold doors inviting the outside greenery in.
Master bedroom 15' 6" x 7' 10" (4.72m x 2.39m) Upvc double glazed window to front, large built-in wardrobe with internal organised areas and down lighting, wood effect laminated flooring and door to en-suite bathroom.
Ensuite Fitted with a white suite comprising corner shower bath with electric shower over, two contemporary marble wash hand basins with mixer taps inset to vanity units, low level flush w.c, ceiling downlights, marble tiled flooring, fully marble tiled walls, and chrome heated towel rail.
WC Fitted with a white suite with wash hand basin, low level flush w.c, part tiled walls and ceramic tiled floor.
Bedroom two 8' 6" x 7' 10" (2.59m x 2.39m) Double glazed windows with radiator below, wood flooring.
Dining room 23' x 10' 9" (7.01m x 3.28m) Access to kitchen, conservatory and lounge, radiator, built-in cupboard, wood flooring.
Bedrrom three 13' 1" x 10' 5" (3.99m x 3.18m) Double glazed window to side with radiator below, wood flooring.
Bedroom four 13' 1" x 7' 2" (3.99m x 2.18m) Double glazed window to side with radiator below, wood flooring.
Bedroom five 17' 11" x 7' 10" (5.46m x 2.39m)
bathroom 8' 0" x 5' 7" (2.44m x 1.7m) Smooth finish ceiling and walls, modern downlights, fully tiled walls, frosted double glazed window to rear, p-shaped panel enclosed bath with chrome mixer and over electric shower with shower screen, wc, floating wash hand basin with chrome mixer tap, chrome heated towel radiator, tiled flooring.
Property info
For more information about this property, please contact
W Welch Estate Agents, BN14 on +44 1903 890758 * (local rate)
Disclaimer
Property descriptions and related information displayed on this page, with the exclusion of Running Costs data, are marketing materials provided by W Welch Estate Agents, and do not constitute property particulars. Please contact W Welch Estate Agents for full details and further information. The Running Costs data displayed on this page are provided by PrimeLocation to give an indication of potential running costs based on various data sources. PrimeLocation does not warrant or accept any responsibility for the accuracy or completeness of the property descriptions, related information or Running Costs data provided here.
















































.png)
