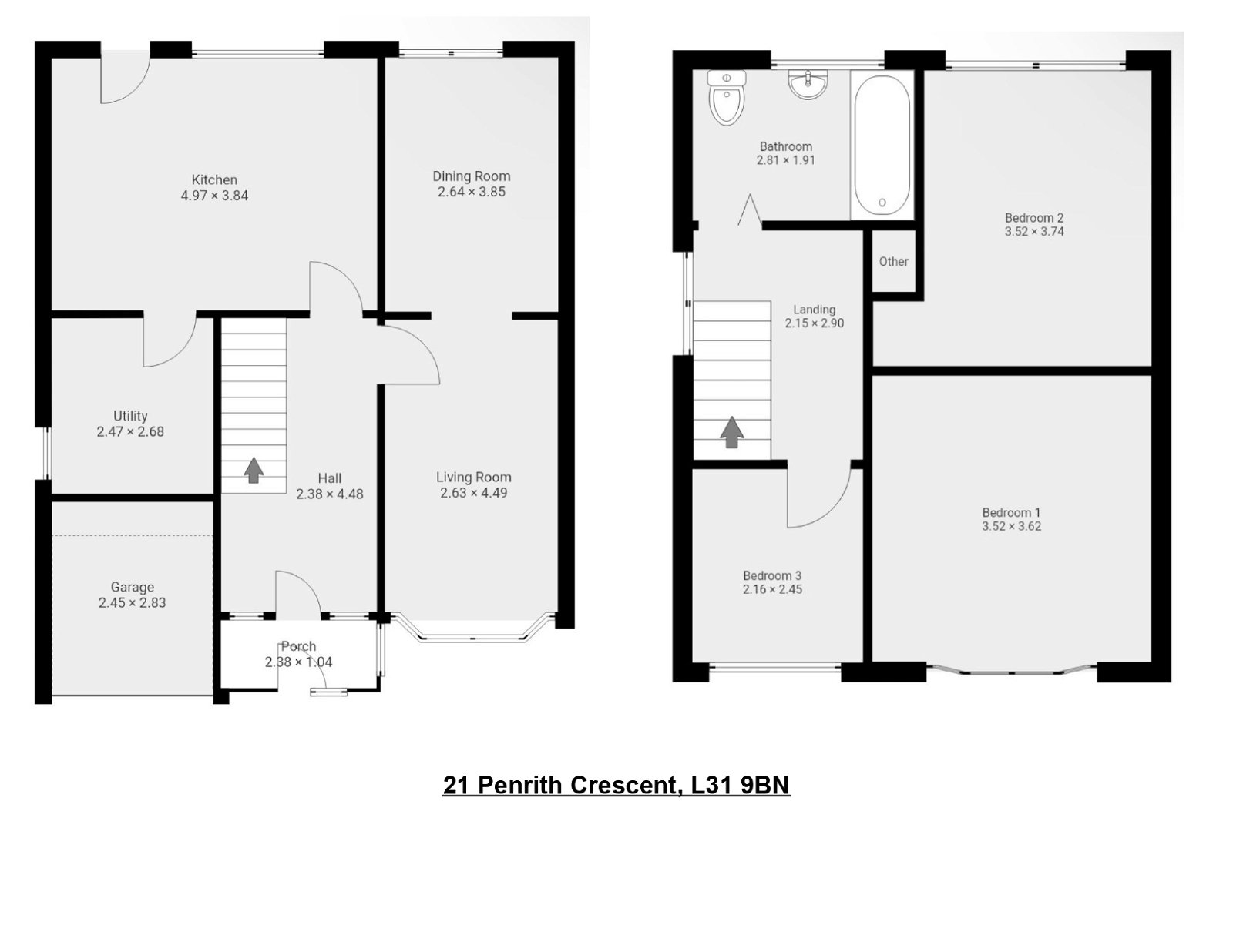Semi-detached house for sale in Penrith Crescent, Maghull, Liverpool L31
* Calls to this number will be recorded for quality, compliance and training purposes.
Property features
- Three Bedroom Semi Detached
- Modern Kitchen
- Modern Bathroom
- Spacious Lounge/Diner
- Rear Garden Not Overlooked
- Utility Room/ Loft Room
- Storage Room
- Off Road Parking
- No Chain
- EPC D, Council Tax Band D
Property description
Alastair Saville present to the market this attractive, traditional, bow bay semi. The property has an extended kitchen, a modern bathroom suite and modern decor throughout. This property also has a loft room and utility room Offering ideal family accommodation this, gas centrally heated and double glazed home can only be appreciated upon internal inspection.
The accommodation briefly comprises of:- through lounge/dining room, extended kitchen, bathroom, three well proportioned bedrooms, garage, gardens to front and rear with a bloc paved drive to the front which provides multi off road parking.
Porch
Porch
Double glazed entrance door, double glazed window to front and side elevation. Tiled floor.
Lounge
Double glazed bow bay window pebble style 'hole in the wall' living flame fire, radiator.
Dining Room
Double glazed window to rear elevation and radiator.
Kitchen/Breakfast Room
A range of high and low units with matching china glass display cabinet with complimentary work surfaces, ceramic one and a half bowl sink with mixer taps. Space for 7 ring, range style gas cooker with extractor hood over, space for fridge freezer, wood flooring. Two double glazed windows and double glazed door to rear, double radiator, cupboard housing 'Worcester' combination gas fired central heating boiler.
Landing
Double glazed window to side, built in storage cupboard, access to loft with fold down loft ladder.
Loft boarded, provides excellent additional space.
Front bedroom one
Having double glazed bow bay window to front, fitted with a comprehensive range of wardrobes with part mirrored doors with drawers and matching dressing table and bedside cabinets. Wall light points.
Rear bedroom two
Double glazed window to rear and radiator.
Front Bedroom Three
Double glazed window to front, radiator, cupboard built over stairwell with hanging rail and shelving.
Bathroom
Double glazed frosted windows over 2 elevations, modern three piece white suite incorporating:- P shaped shower bath with electric shower over, shower screen, wash basin, with chrome mixer taps, high gloss, vanity unit with cupboards, back to the wall W.C., heated, ladder style, towel rail, tiled walls, laminate floor.
Outside
Front
Block paved for multi vehicle off road parking, lawn to border.
Rear Garden
Not directly overlooked, decked patio, laid with lawn, timber panelled fencing and gated access to front, outside power points, security lighting.
Garage
Having composite up and over door, window to side, light and power point.
Property info
For more information about this property, please contact
Alastair Saville, L31 on +44 151 382 7015 * (local rate)
Disclaimer
Property descriptions and related information displayed on this page, with the exclusion of Running Costs data, are marketing materials provided by Alastair Saville, and do not constitute property particulars. Please contact Alastair Saville for full details and further information. The Running Costs data displayed on this page are provided by PrimeLocation to give an indication of potential running costs based on various data sources. PrimeLocation does not warrant or accept any responsibility for the accuracy or completeness of the property descriptions, related information or Running Costs data provided here.































.png)
