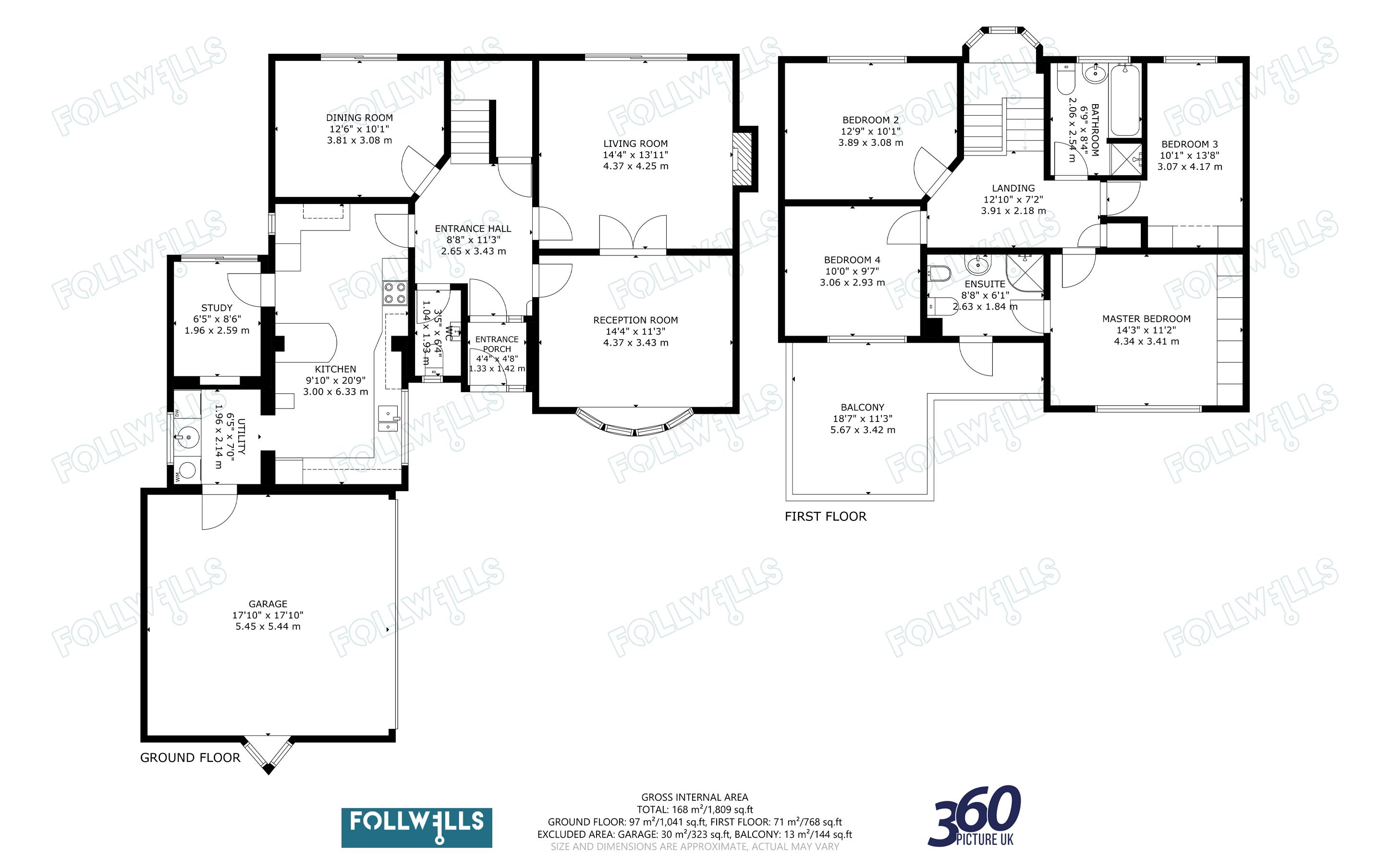Detached house for sale in Park Wood Drive, Baldwins Gate, Newcastle-Under-Lyme ST5
* Calls to this number will be recorded for quality, compliance and training purposes.
Property features
- Large Executive Detached Family Home
- Cul-de-Sac Position Within Desirable Rural Development
- Spacious Family Accommodation Throughout
- Dual Access Driveway
- Double Garage
- Low Maintenance Garden
Property description
A detached executive home situated within a picturesque rural spot, positioned at the bottom of Parkwood Drive (off Manor Road) being within a most desirable rural development known as Madeley Park Wood. Located to the outskirts of Baldwins Gate village which provides nearby amenities including Doctors Surgery, Primary School, Post Office, Village Store and a popular Gastro Pub.
The property offers ample and generous family accommodation throughout to include a spacious reception hallway with feature window from a return staircase landing area. Impressive reception and bedroom sizes along with a family dining kitchen with additional utility and study area off.
A walk through the accommodation comprises of a central front entrance porch leading to a spacious hallway with modern refitted cloakroom and feature oriel window to rear elevation having return staircase with under-stairs store. There are three principal receptions all of good size comprising of a front sitting/family room with large window outlook to front and living flame gas fire with feature surround. Double doors open to a rear living room providing huge potential to be knocked through as one large principal reception if desired having a further living flame gas fire with feature surround. There is direct access from the hallway and patio doors open to the rear. A third reception dining room is also situated to the rear with additional patio door access. There is an excellent sized family dining kitchen with dual window outlook to both side elevations and comprises of a range of base and wall units with work surfaces and inset sink with further matching breakfast bar area and space for various appliances. Accessed from the dining kitchen is an additional useful small office/study area with a third set of patio doors opening to the rear. Also from the dining kitchen is a separate utility area with matching range of units and inset circular sink with space and plumbing for washing/drying facilities and houses the central heating boiler. From the utility an internal door leads to the attached double garage which has automatic roller shutter door and feature window.
The first floor has an open landing area enjoying views of the garden from the full height rear facing feature window. There are four family bedrooms comprising of a master bedroom suite with large window outlook to front having a range of fitted wardrobes and en-suite facilities consisting of a four piece suite with enclosed shower and bidet. An external door from the en-suite opens to a front balcony area which enjoys partial far reaching rural views over roof tops. Additionally to service the remaining bedrooms there is a large four piece suite family bathroom which includes a jacuzzi bath and separate enclosed shower.
Externally the property has a dual access driveway laid with block paving providing ample parking in front of the garage. There is also a garden area and continuation of block paved pathways either side of the property for access to the rear. The rear garden comprises of a low maintenance landscaped tiered garden with paved patio area directly accessed from the property and to the side with steps leading to a further decked area having raised plant/shrub borders, waterfall feature and further steps up to a large top tier gravel sun patio.
Property info
For more information about this property, please contact
Follwells, ST5 on +44 1782 792114 * (local rate)
Disclaimer
Property descriptions and related information displayed on this page, with the exclusion of Running Costs data, are marketing materials provided by Follwells, and do not constitute property particulars. Please contact Follwells for full details and further information. The Running Costs data displayed on this page are provided by PrimeLocation to give an indication of potential running costs based on various data sources. PrimeLocation does not warrant or accept any responsibility for the accuracy or completeness of the property descriptions, related information or Running Costs data provided here.



















































.png)


