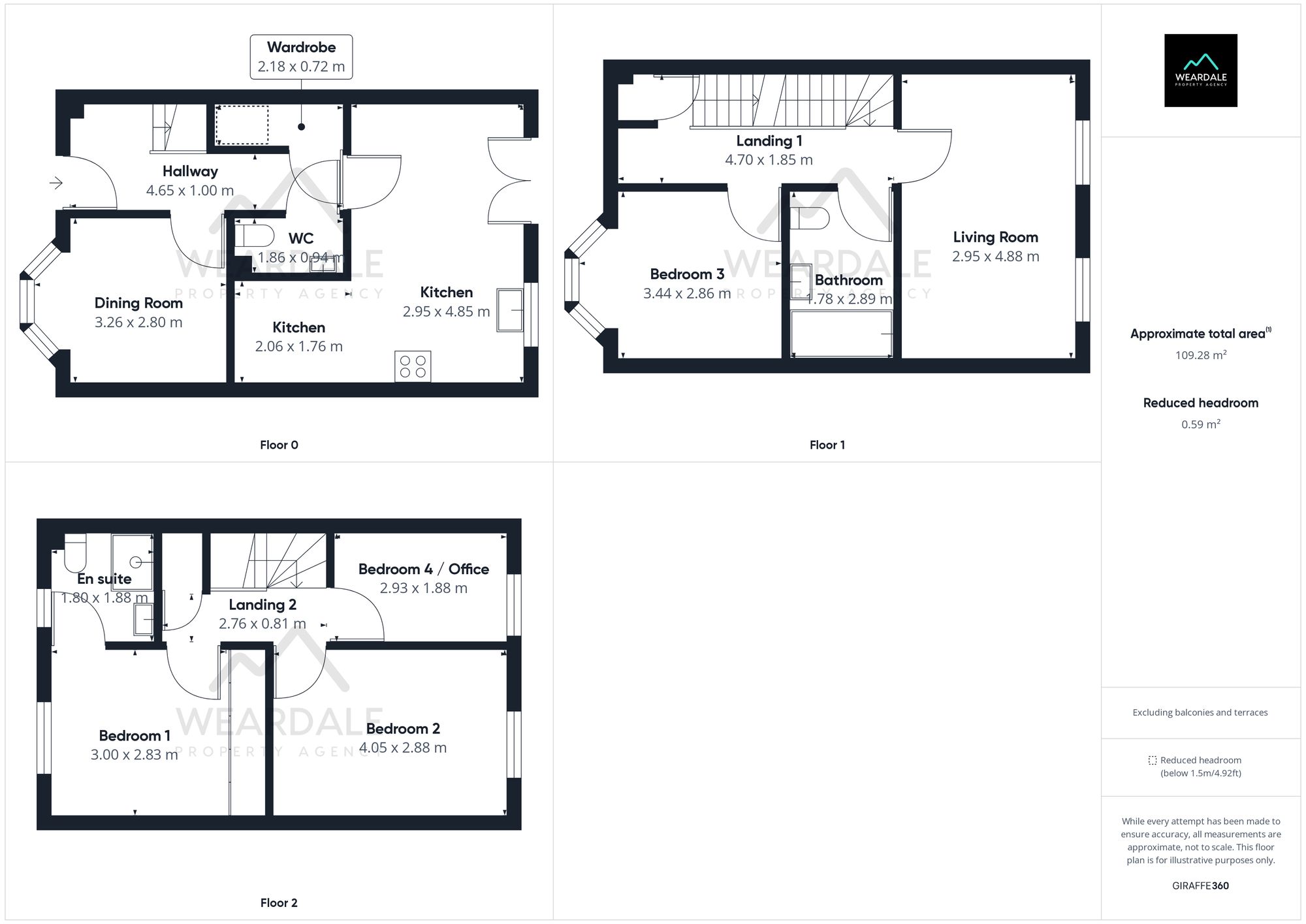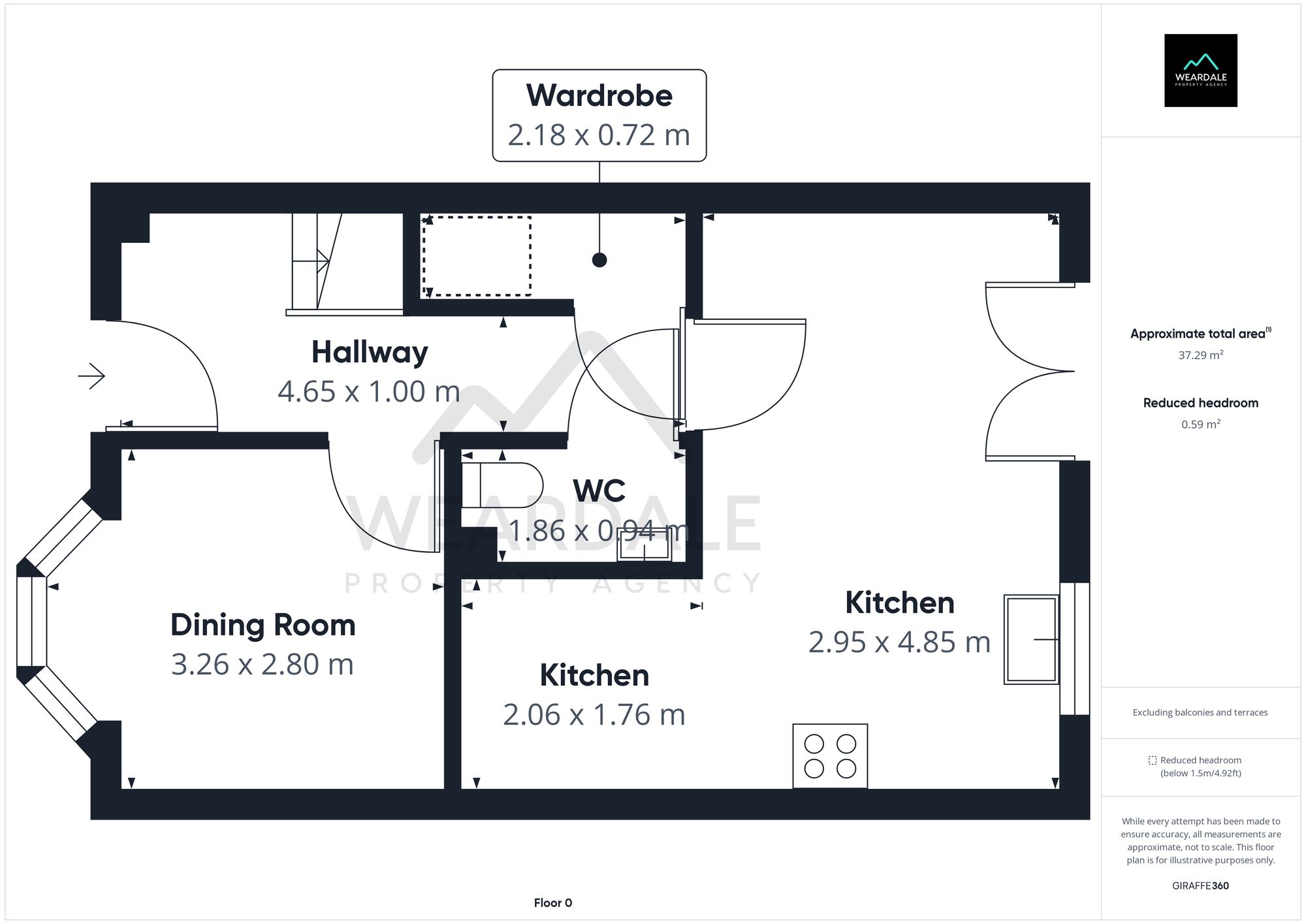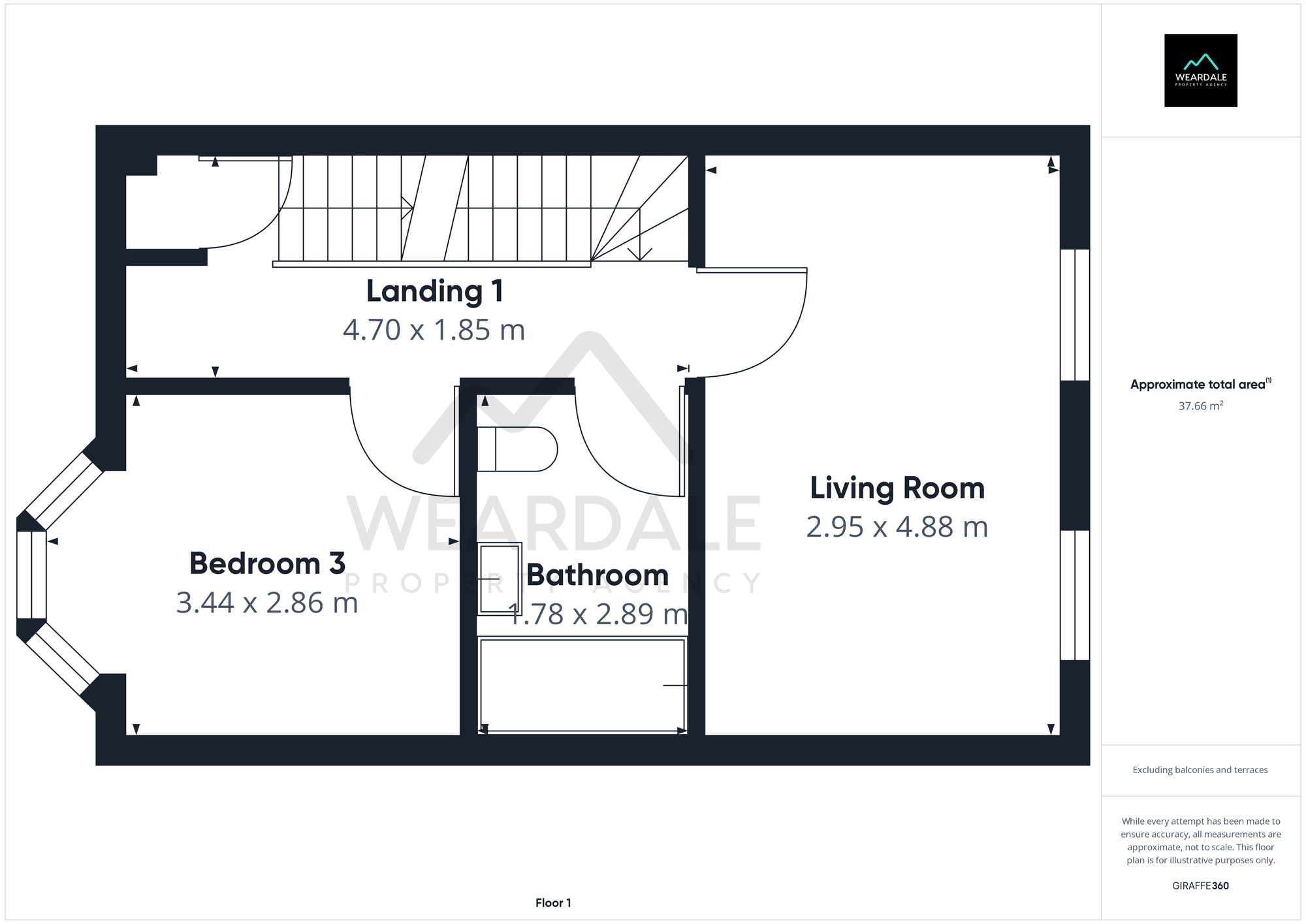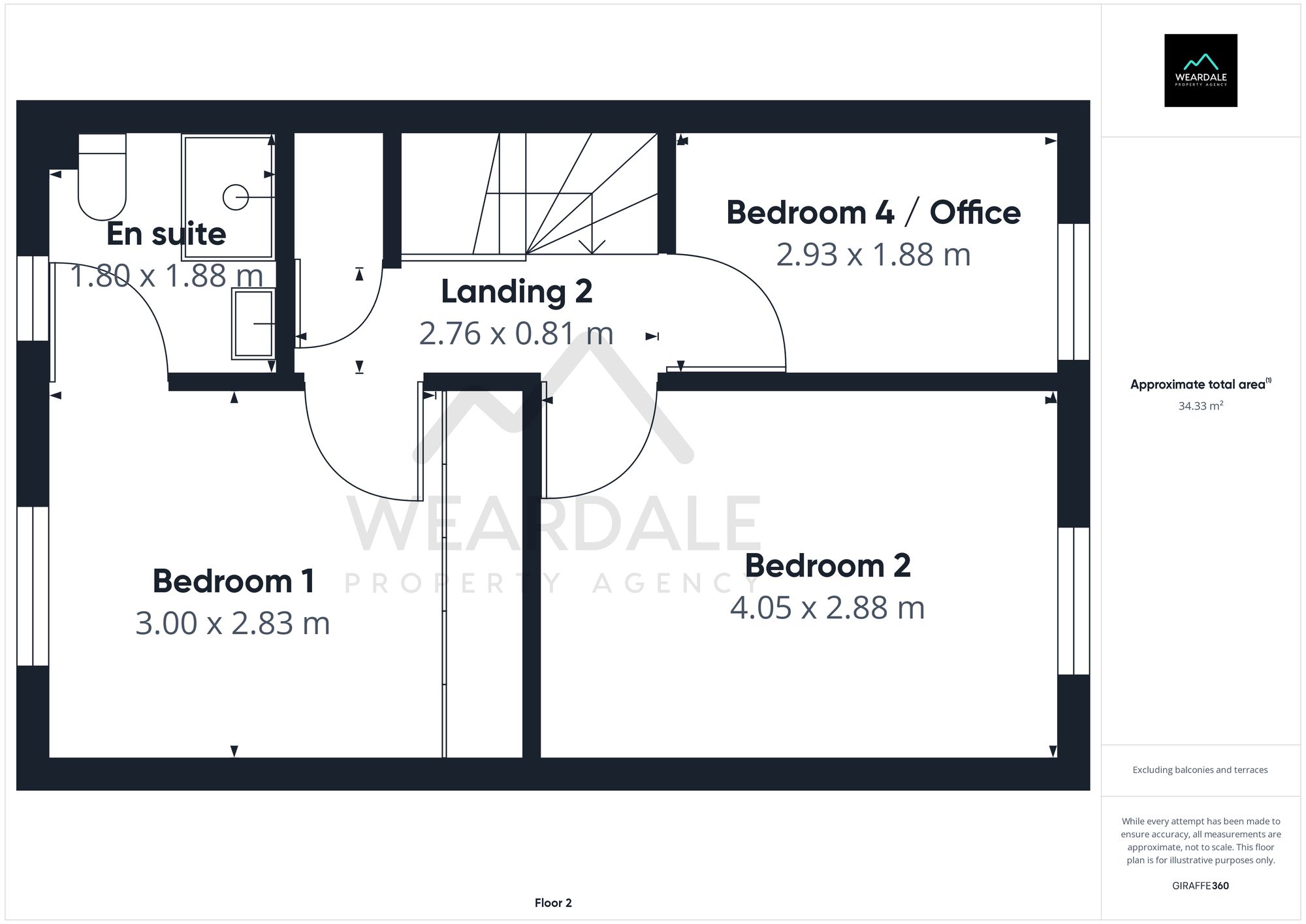Terraced house for sale in St. Annes Drive, Wolsingham DL13
* Calls to this number will be recorded for quality, compliance and training purposes.
Property features
- 4 bed town house over 3 floors
- Garden
- Garage with ev charge point
- Designated parking space
- No onward chain
- High spec. Murdoch Troon kitchen
- Downstairs WC
- 2 bathrooms
- Sought after location
- Wooden sash windows throughout
Property description
Introducing a stunning 4 bedroom terraced town house that combines elegant living spaces with modern amenities. This sought-after property boasts a contemporary design and is situated in a highly desirable location. The house boasts a high spec. Kitchen from renowned brand Murdoch Troon, ensuring that every culinary adventure is a joy. The wooden sash windows throughout lend a touch of classic charm, while the convenient downstairs WC and two bathrooms provide ample facilities for the entire family. This property offers a truly luxurious living experience, with no onward chain, meaning a swift and hassle-free move-in process for the fortunate buyer.
Outside, there's a tranquil landscaped garden providing a great space to relax and unwind. The garage is a welcome addition, complete with an ev charge point, catering to the needs of environmentally conscious homeowners. In addition, a designated parking space ensures that parking is never a concern.
This 4 bedroom town house presents an exceptional opportunity to those seeking a high-quality, luxurious living experience. Don't miss out on the chance to make this house your dream home. Contact us today to arrange a viewing.
EPC Rating: C
Location
Wolsingham, dubbed by many as the "gateway to Weardale" is a beautiful historic market village located in the North Pennines, an area of outstanding natural beauty (aonb). With primary and secondary schools, a library, pubs, a variety of local shops, pharmacy, doctors and even a physiotherapist, Wolsingham has many of the amenities of a larger town, whilst maintaining the character and charm of a small rural village.
Hallway (4.65m x 1.00m)
Through the front door in to the hallway and you are immediately struck by the high spec tiled flooring which covers the entire ground floor. At the foot of the staircase there's a solid oak topped storage cupboard and the front door itself is composite double glazed with frosted panes. From this ground floor hallway access is gained to the dining room, kitchen, downstairs WC and an understairs storage cupboard.
Dining Room (3.26m x 2.80m)
The first room off the right handside of the hallway is the dining room and the tiled flooring continues seamlessly from the hall into this room. The space benefits from a bay window and features bespoke fitted wooden blinds.
Downstairs WC (1.86m x 0.94m)
The downstairs WC is accessed from the hallway where you'll find a hand wash basin with built in storage cupboard, WC and a heated hand rail. In addition to the tiled flooring the room also features half tiled walls making it very easy to keep the area clean.
Kitchen
2.95m x 4.85m + 2.06m x 1.76m
The kitchen is truly impressive, bespoke and handmade from the renowned Murdoch Troon. With solid oak work surfaces, a double Belfast sink and more storage options than you could ever need, this room certainly has the wow factor. Every element of this kitchen is made to measure so the fridge freezer and double gas cooker and oven fit perfectly within the surrounding worksurfaces and storage cupboards. There’s a beautiful solid oak breakfast bar nestled between bespoke floor to ceiling cupboards painted in a contrasting colour to the main kitchen units. Patio doors lead out into the garden and feature bespoke blinds from Cathedral.
Landing 1 (4.70m x 1.85m)
From the hallway the staircase rises to the first floor landing, providing access to the living room, main bathroom and bedroom 3. At the end of the landing there's a handy built in storage cupboard which sits adjacent to the window looking out to the front of the property. This cupboard also houses the combi boiler.
Living Room (2.95m x 4.88m)
Sitting on the first floor, the cozy yet light living room is a fantastic space to relax. The room benefits from 2 wooden sash windows looking out over the garden, Demesne Mill picnic area and the surrounding countryside. The flooring is laminate, making it easy to keep clean.
Bathroom (1.78m x 2.89m)
The main bathroom also sits on the first floor and features impressive tiled walls surrounding the bath and shower enclosure. The L shaped bathtub with overhead shower truly does provide the best of both shower and bath options. The hand wash basin features integrated storage drawers beneath it, there's a huge wall mounted mirror, and the room is heated by a large vertical towel rail.
Bedroom 3 (3.44m x 2.86m)
Bedroom 3 is the only one of the four that sits on the first floor. The room is positioned above the dining room and looks out to the front of the property. It benefits from a bay window with integrated shutter blinds.
Landing 2 (2.76m x 0.81m)
A further staircase rises to the 2nd floor landing which provides access to the remaining 3 bedrooms. This landing also features another built in storage cupboard.
Bedroom 2 (4.05m x 2.88m)
Bedroom 2 sits on the 2nd floor and is positioned to the rear of the property above the living room. The room benefits from views out over Demesne Mill and beyond to the surrounding countryside.
Bedroom 4 (2.93m x 1.88m)
Also on the 2nd floor and at the rear of the property you will find Bedroom 4, this is the only single room in the house with the other 3 all being double rooms. The space is currently used as an office and enjoys the same views over the surrounding countryside as the neighbouring Bedroom 2.
Bedroom 1 (3.00m x 2.83m)
Bedroom 1 sits on the second floor positioned to the front of the property. The room benefits from floor to ceiling built in wardrobes with sliding doors to maximise space. This room also benefits from an en suite.
En Suite (1.80m x 1.88m)
The en suite servicing bedroom 1 features the same tiled flooring as found on the ground floor. The suite comprises of a WC, walk in shower enclosure and hand wash basin with built in storage drawers beneath it. The shower has both rainfall and detachable heads and the tiled walling extends around all 4 walls.
Garden
The garden is accessed from the kitchen through the patio doors, the space is fully enclosed and was landscaped 6 years ago. There are 2 patio areas, raised flower beds and a built in seating area which benefits from cushions in the summer months. The seating area and raised beds have been constructed using reclaimed railway sleepers and the space also benefits from solar powered lighting, a great place to relax.
Parking - Garage
The garage is situated separately to the house, a few doors along the same row of properties. Although it doesn't currently have lighting and power sockets installed this could easily be completed as there is a mains supply to the garage and it already benefits from an ev charging point.
Parking - Off Street
A parking bay was purchased by the current owners and is included within the sale.
Property info




For more information about this property, please contact
Weardale Property Agency, DL13 on +44 1388 236697 * (local rate)
Disclaimer
Property descriptions and related information displayed on this page, with the exclusion of Running Costs data, are marketing materials provided by Weardale Property Agency, and do not constitute property particulars. Please contact Weardale Property Agency for full details and further information. The Running Costs data displayed on this page are provided by PrimeLocation to give an indication of potential running costs based on various data sources. PrimeLocation does not warrant or accept any responsibility for the accuracy or completeness of the property descriptions, related information or Running Costs data provided here.






















































.png)
