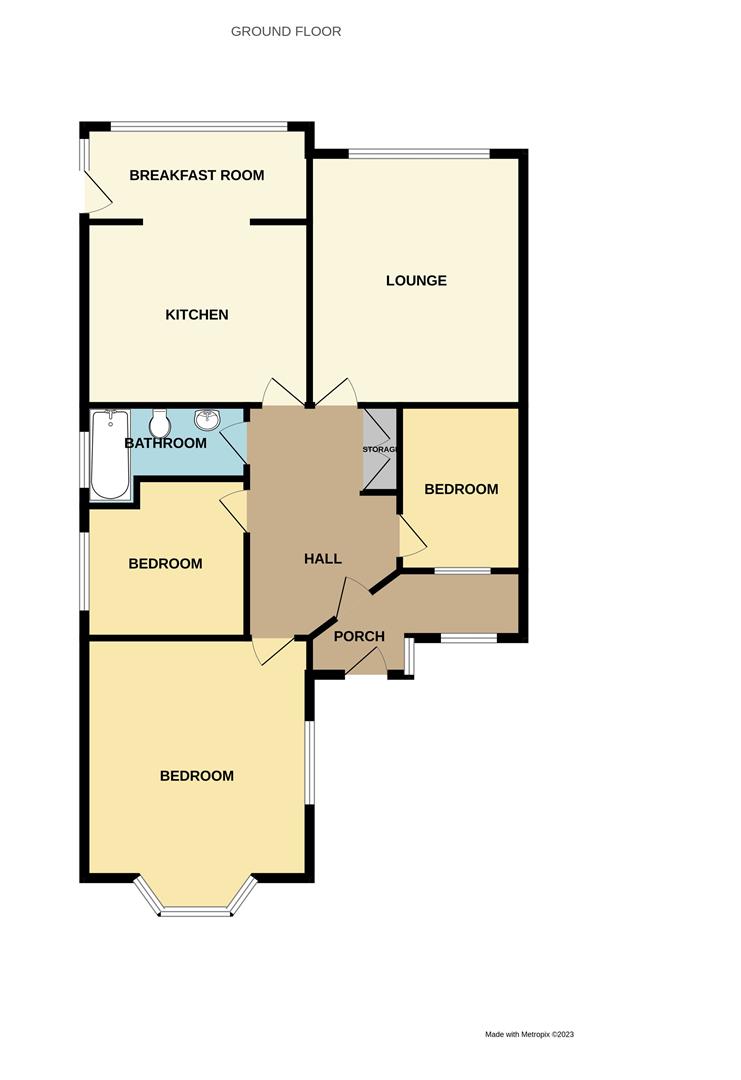Semi-detached bungalow for sale in Midhurst Avenue, Westcliff-On-Sea SS0
* Calls to this number will be recorded for quality, compliance and training purposes.
Property features
- Surprisingly Spacious Semi Detached Bungalow
- Three Well Appointed Bedrooms
- Kitchen/Breakfast Room
- Separate Lounge
- Modern Three Piece Shower Room
- Large Rear Garden
Property description
Home Of Leigh are very excited to offer for sale this surprisingly spacious three bedroom semi detached bungalow which has been well maintained by the current owners and boasts a fabulous rear garden and extensive hard standing to the front, providing the perfect opportunity to create off street parking subject to the usual planning consents.
The accommodation comprises; entrance porch, entrance hall, lounge overlooking the rear garden, a separate kitchen/breakfast room, three well appointed bedrooms and a modern three piece shower room, whilst externally the property benefits from a great size rear garden and extensive hard standing to the front of the property.
Situated in Midhurst Avenue, Westcliff On Sea this attractive bungalow is close to local amenities including Southend High School for boys, Priory Park and Southend Airport giving direct access into London Liverpool Street.
Accommodation Comprises
The property is approached via double glazed entrance door leading to:
Entrance Porch (9'1 x 5'10)
Double glazed windows to front aspect, further part glazed door leading to:
Entrance Hall (13'2 x 8'2)
Laminate wood flooring, coved and smooth plastered ceiling, twin built-in storage cupboards, radiator, doors to accommodation off.
Lounge (14'11 x 12'4)
Double glazed window to rear aspect, laminate wood flooring, coved and smooth plastered ceiling, feature tiled fireplace with tiled hearth, radiator.
Kitchen/Breakfast Room (14'11 x 12'2)
Double glazed window to side aspect, further double glazed windows to rear and door to side. The kitchen is fitted to include a stainless steel single drainer sink unit with mixer tap, inset into a range of square edge work surfaces with cupboards and drawers beneath, built-in oven, hob and extractor hood, further range of matching eye level wall mounted units with tiled splash backs, appliance space and plumbing for washing machine, further space for fridge/freezer, concealed boiler (not tested), laminate wood flooring, access to loft space, radiator.
Bedroom One (14'1 (into bay) x 13'6)
Double glazed bay window to front aspect, carpeted, coved and smooth plastered ceiling, radiator.
Bedroom Two (10'3 x 10'2)
Double glazed window to side aspect, laminate wood flooring, coved and smooth plastered ceiling, radiator.
Bedroom Three (9' x 8')
Double glazed window to front aspect, laminate wood flooring, coved and smooth plastered ceiling, radiator.
Shower Room (9'2 x 6'7)
Double glazed obscure window to side aspect, modern three piece suite comprising; fully tiled shower cubicle, low level WC, wash hand basin with mixer tap and vanity unit beneath, fully tiled to surrounding walls, tiled flooring, heated towel rail.
Externallly
Rear Garden
The property benefits from a good size rear garden commencing with a paved patio area to the immediate rear with the remainder being laid to lawn and enclosed by screen panelled fencing, flower and shrub borders. There is also a paved area to the side of the property which leads to the front with gate giving access to the front garden.
Front Garden
The front of the property is block paved with brick retaining wall and wrought iron gates.
Property info
For more information about this property, please contact
Home, SS9 on +44 1702 568199 * (local rate)
Disclaimer
Property descriptions and related information displayed on this page, with the exclusion of Running Costs data, are marketing materials provided by Home, and do not constitute property particulars. Please contact Home for full details and further information. The Running Costs data displayed on this page are provided by PrimeLocation to give an indication of potential running costs based on various data sources. PrimeLocation does not warrant or accept any responsibility for the accuracy or completeness of the property descriptions, related information or Running Costs data provided here.

































.png)
