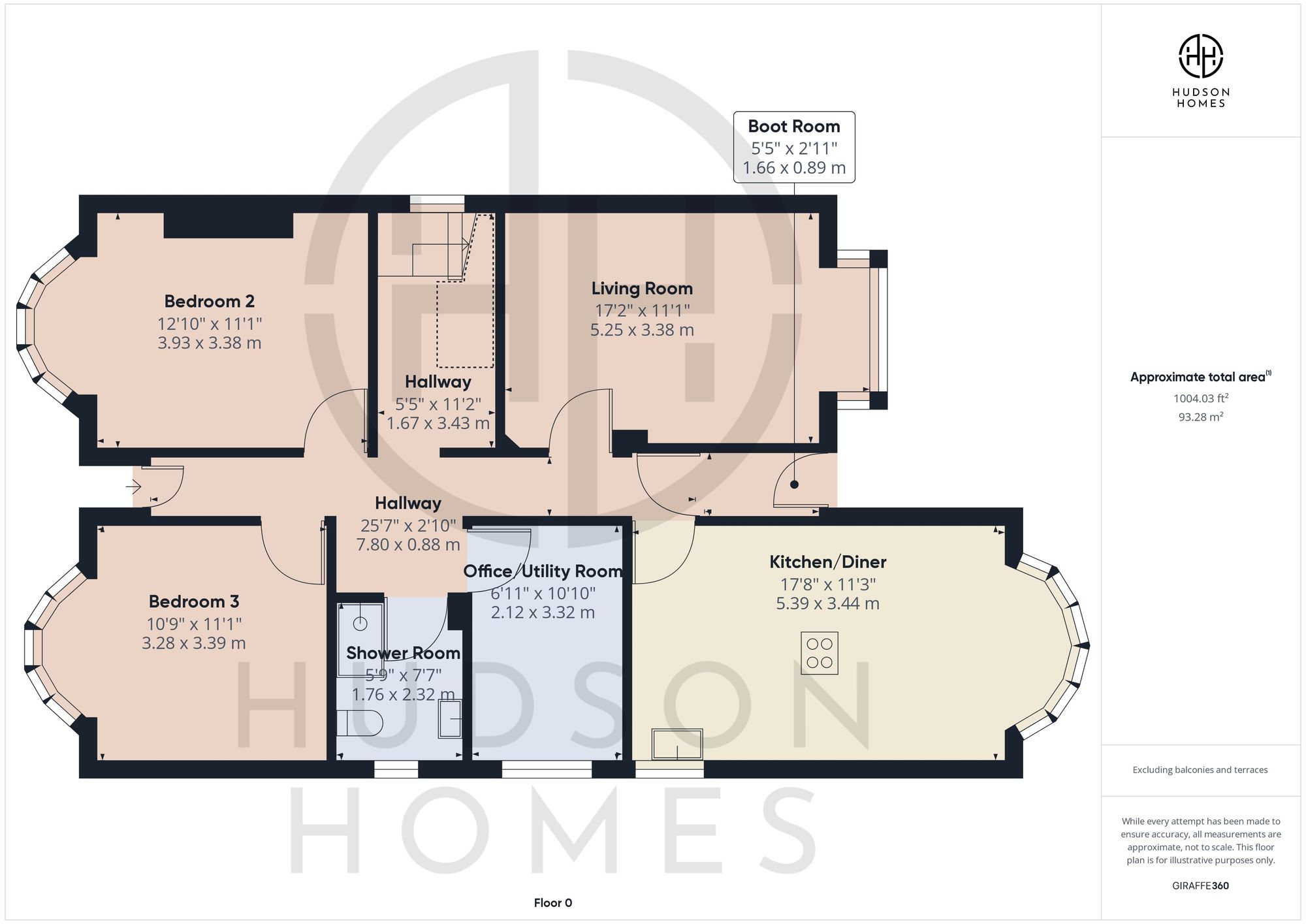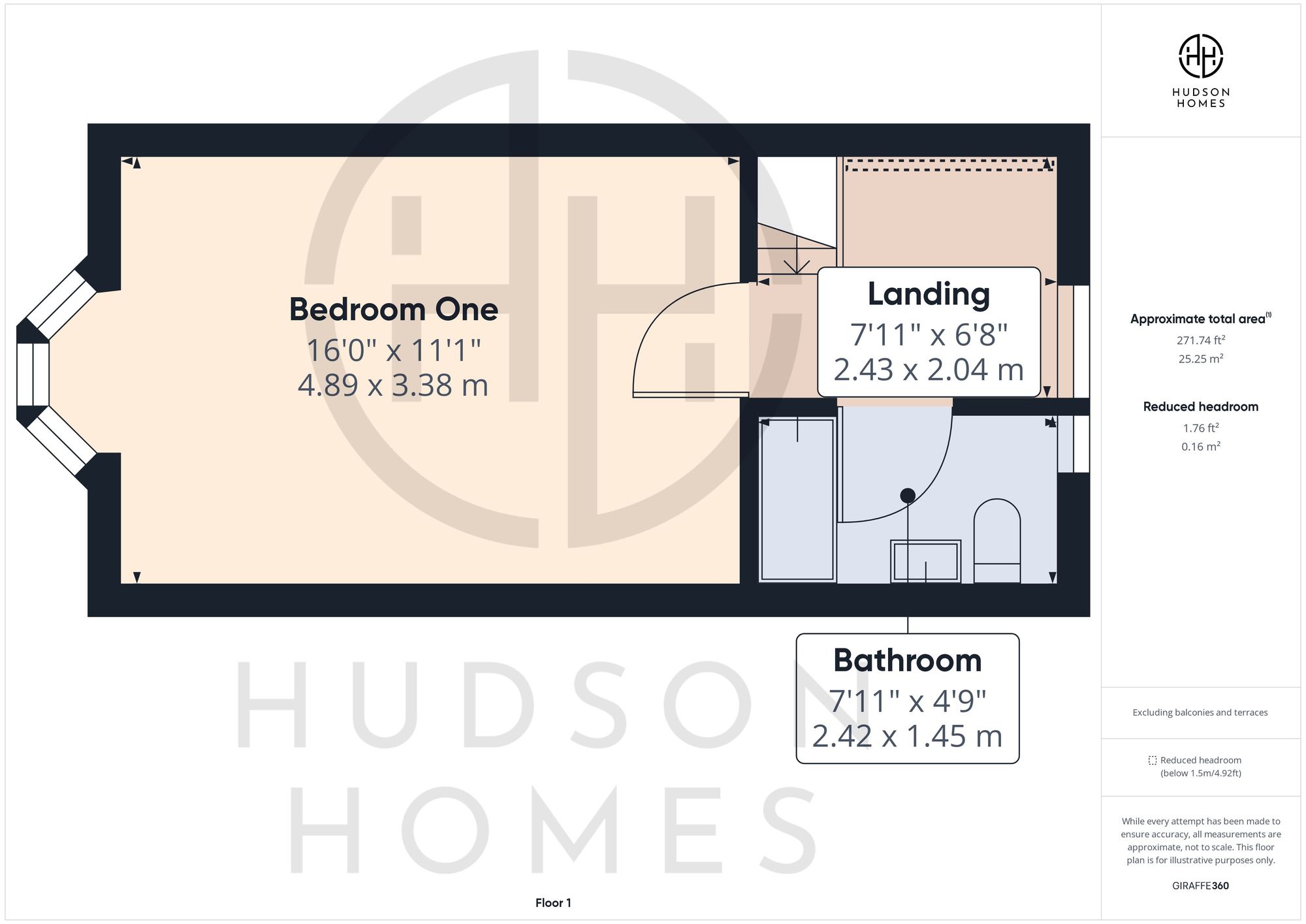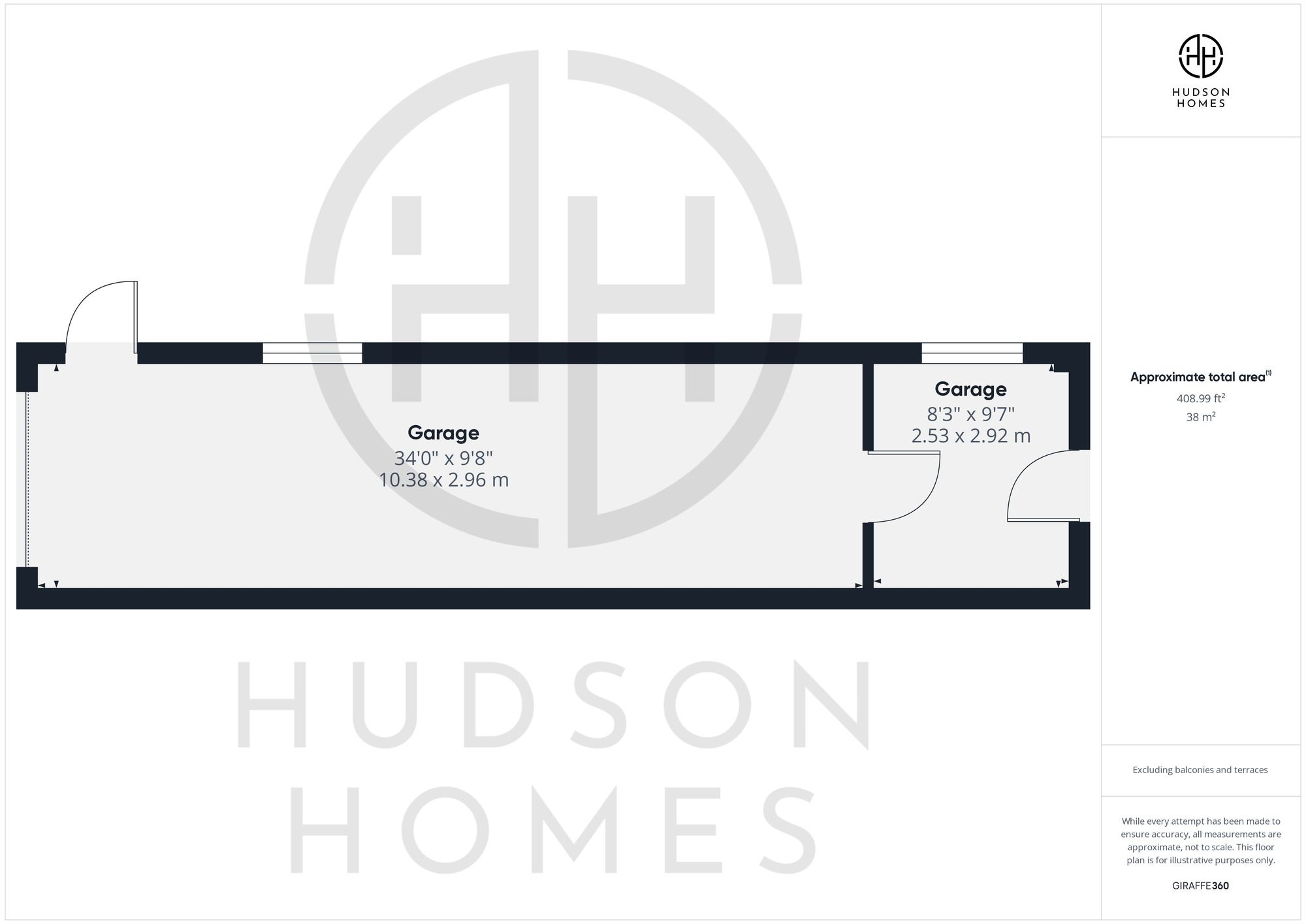Detached bungalow for sale in Broadway, Peterborough PE1
* Calls to this number will be recorded for quality, compliance and training purposes.
Property features
- 2 Minute Walk to Central Park
- Short Walk to Train Station & City Centre
- Tandem Length Garage & Driveway Parking
- Replacement Integrated Kitchen
- South Facing Private Rear Garden
- Replacement Combi Boiler
- Utility Room/Office
- Versatile Living Space
- Downstairs Shower Room and Upstairs Bathroom
- Potential (STP) to Convert the Garage into Living Space
Property description
Viewing is highly recommended for this modernised Chalet Bungalow located on prestigious “Broadway” which is just a short walk to Central Park with the Willow Restaurant and Coffee Shop, City Centre and Train Station. The property has been much improved by its current owners who have redesigned and fitted a fully integrated kitchen including an induction hob, replacement Baxi combi boiler (April 2021) updated the electrics to current standards and fitted bespoke wardrobes in the main bedroom. This versatile living space comprises of entrance hallway, two bedrooms to the front aspect (currently being used as reception rooms), downstairs shower room, utility room/office, re-fitted kitchen/dining room, living room, boot room off the hallway, stairs to first floor landing, office/dressing area, bathroom, main bedroom with fitted bespoke wardrobes. Outside the bungalow has block paved driveway with extra parking to the front, gated side access to the south facing enclosed private rear garden with external power, an outside water tap, patio area, raised flower beds with mature trees and shrubs, greenhouse and garden shed. The large oversized tandem length garage which is split into two sections measuring 10.38m x2.96m and 2.53m x 2.92m could make extra living accommodation, play room, gym or an annex (STP).
EPC Rating: D
Bedroom Two (3.93m x 3.38m)
Bedroom Three (3.28m x 3.39m)
Downstairs Shower Room (2.32m x 1.76m)
Utility Room/Office (3.32m x 2.12m)
Living Room (5.25m x 3.38m)
Kitchen/Dining Room (5.39m x 3.44m)
Bathroom (2.42m x 1.45m)
Bedroom One (4.89m x 3.38m)
Garden
Fully enclosed south facing rear garden, large patio area, raised borders, mature shrubs and trees, gate side access.
Parking - Garage
The tandem length garage is split into two sections measuring 2.53m x 2.92m then 10.38m x 2.96m with power and lighting connected. This can easily be converted to an annex (STP), gym or playroom/music room. Off road parking for 4/5 vehicles.
Property info
For more information about this property, please contact
Hudson Homes, PE7 on +44 20 3463 0675 * (local rate)
Disclaimer
Property descriptions and related information displayed on this page, with the exclusion of Running Costs data, are marketing materials provided by Hudson Homes, and do not constitute property particulars. Please contact Hudson Homes for full details and further information. The Running Costs data displayed on this page are provided by PrimeLocation to give an indication of potential running costs based on various data sources. PrimeLocation does not warrant or accept any responsibility for the accuracy or completeness of the property descriptions, related information or Running Costs data provided here.


































