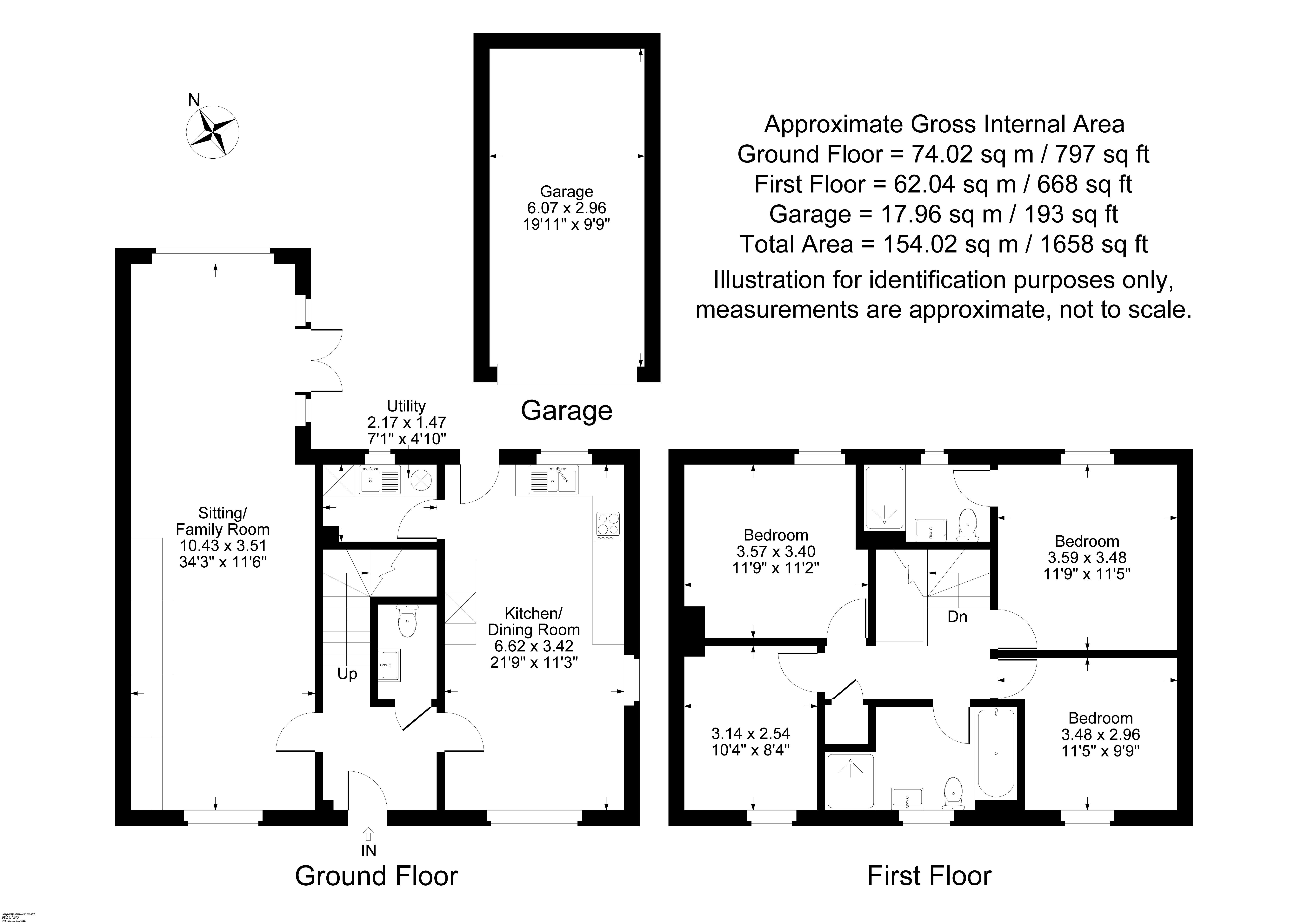Detached house for sale in Ashwell Bank Lane, Tackley, Kidlington OX5
* Calls to this number will be recorded for quality, compliance and training purposes.
Property description
***End Of Chain***
A Beautifully Presented and Improved Four Bedroom Detached House with Own Driveway to Garage and Landscaped Gardens.
Pitched Canopy Porch to Composite Security Front Door to
Entrance Hall
Stairs to First Floor Level
Cloakroom
Comprising White Suite of Low Level WC, Hand Wash Basin, Tiled Floor.
Lounge Area
Attractive Log Burning Fire with Wooden Surround and Slate Hearth with Wooden Cupboards and Shelves either Side. Double Glazed Window to Front Aspect.
Sitting Area
Vaulted Ceiling. Full Length Double Glazed Windows to Rear Aspect. Double Glazed French Doors with Windows either Side to Rear Garden.
Kitchen/Dining Room
Fitted with a Range of Matching Wall and Base Units with Work Surface. Range of Integrated Appliances, Including a Ceramic Induction Hob with Hood Above, Built In Double Oven, Built In Fridge/Freezer, Built In Dishwasher. Tiled Arch to the Kitchen, Double Glazed Windows to Front, Rear and Side Aspects. Half Glazed Door to Rear Garden.
Utility Room
Fitted Single Stainless Steel Sink with Cupboards Under. Plumbing for Washing machine and Tumble Dryer. Wall mounted Gas Central Heating Boiler.
First Floor Landing
Access to Loft Space, Built In Airing Cupboard.
Master Bedroom
Double Glazed Windows to Rear Aspect.
En-Suite Shower Room
Comprising White Suite of Walk in Double Shower Cubicle with Rain Shower Over. Hand Wash Basin with Vanity Unit Below. Low Level WC, Part Tiled Walls, Tiled Floor, Double Glazed Window to Rear Aspect, Hot Towel Radiator.
Bedroom Two
Double Glazed Window to Rear Aspect
Bedroom Three
Double Glazed Window to Front Aspect
Bedroom Four
Double Glazed Window to Front Aspect
Family Bathroom
Comprising White Suite of Panel Bath with Separate Shower Over. Separate Walk in Double Shower Cubicle with Rain Shower Over, Hand Wash Basin with Vanity Unit Below, Low Level WC. Part Tiled Walls, Tiled Floor, Double Glazed Window to Front Aspect.
Outside
Front Garden
Open Plan with Well Stocked Flower and Shrub Beds.
Own Driveway with Parking for Numerous Vehicles, Single Garage with Up and Over Door with Light and Power Connected.
Rear Garden
There is a Side Gate leading from the Driveway to the Rear Garden which has a Paved Area and is Landscaped on Two Levels with a Lawn Area and Well Stocked Flower and Shrub Beds, a Variety of Fruit Trees, David Austin Roses and Evergreens.
There is Outside Lighting and a Tap.
The Property Benefits from Gas Central Heating and Double Glazed Windows.<br /><br />Tackley is situated about ten miles north of Oxford and about five minutes' drive from Woodstock. It has a village green, a Norman parish church, a public house, thriving community shop/post office and an excellent primary school. The River Cherwell and Oxford canal are nearby giving some lovely country walks. There is a bus service to Banbury and Oxford and a rail station on the Banbury-Oxford-Paddington line. The M40 (J.9) is within 8 miles, giving access to London and the Midlands.
Tackley is particularly well placed for the Marlborough School in Woodstock and for the comprehensive cultural and educational facilities of Oxford and the surrounding area. The rail station in the village has direct and connecting trains to London and the North.
Woodstock c. 3 miles
Oxford c. 8 miles
Bicester c. 10 miles
Chipping Norton c. 13
Banbury c. 14 miles
M40 Junctions 9 & 10 c. 7 miles
Banbury – Marylebone from 54 minutes
Property info
For more information about this property, please contact
Mark David, OX15 on +44 1869 623948 * (local rate)
Disclaimer
Property descriptions and related information displayed on this page, with the exclusion of Running Costs data, are marketing materials provided by Mark David, and do not constitute property particulars. Please contact Mark David for full details and further information. The Running Costs data displayed on this page are provided by PrimeLocation to give an indication of potential running costs based on various data sources. PrimeLocation does not warrant or accept any responsibility for the accuracy or completeness of the property descriptions, related information or Running Costs data provided here.































.png)

