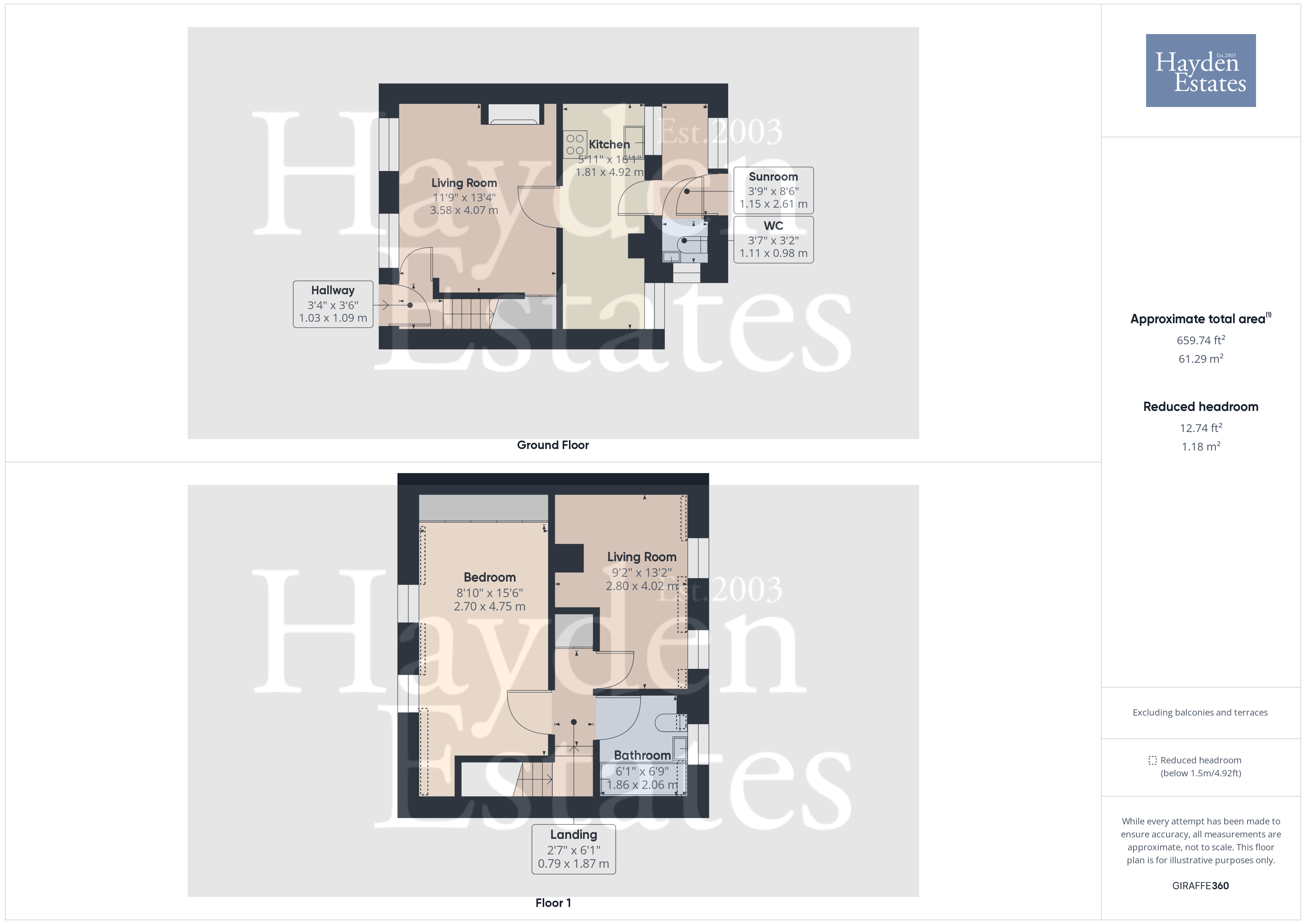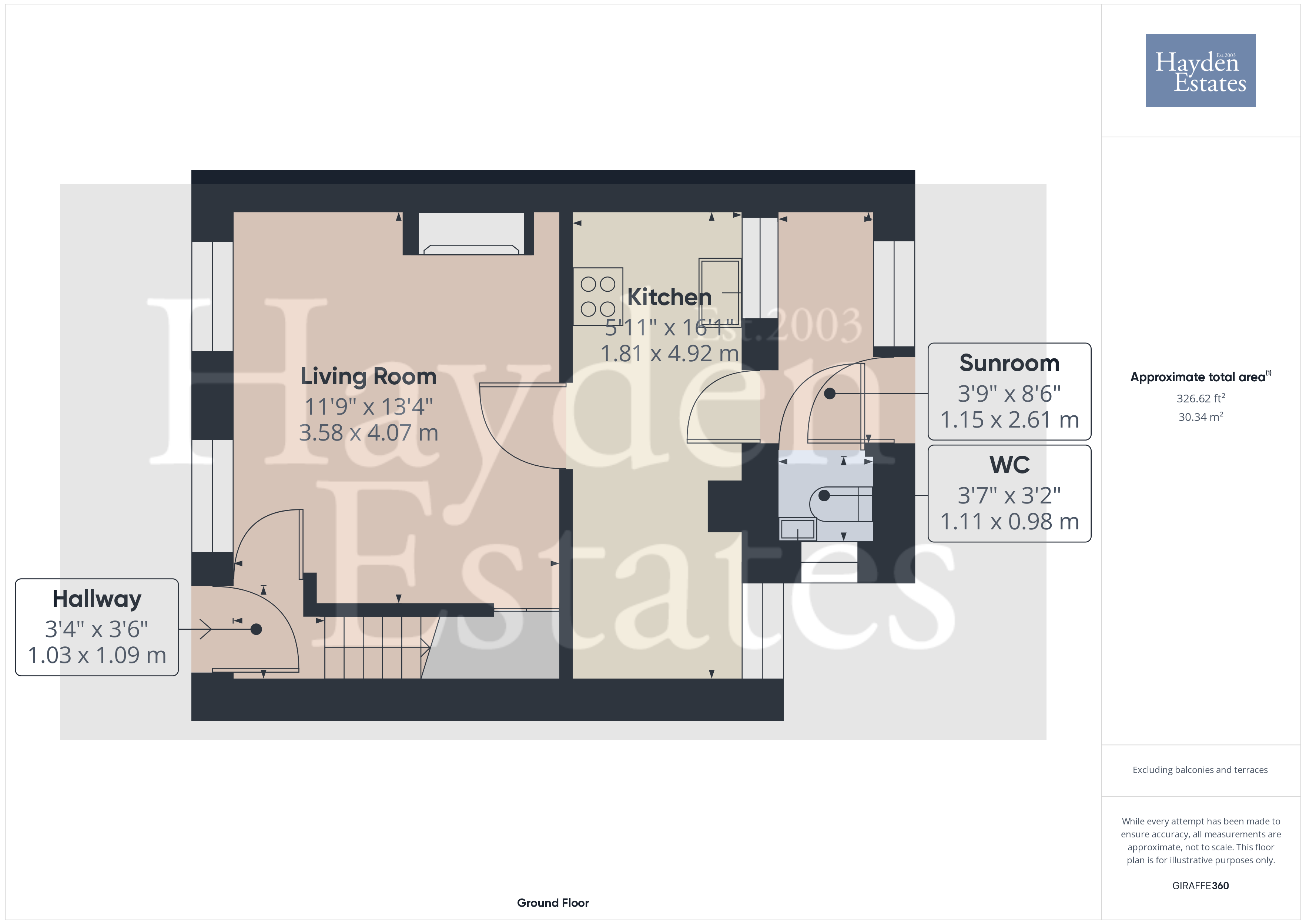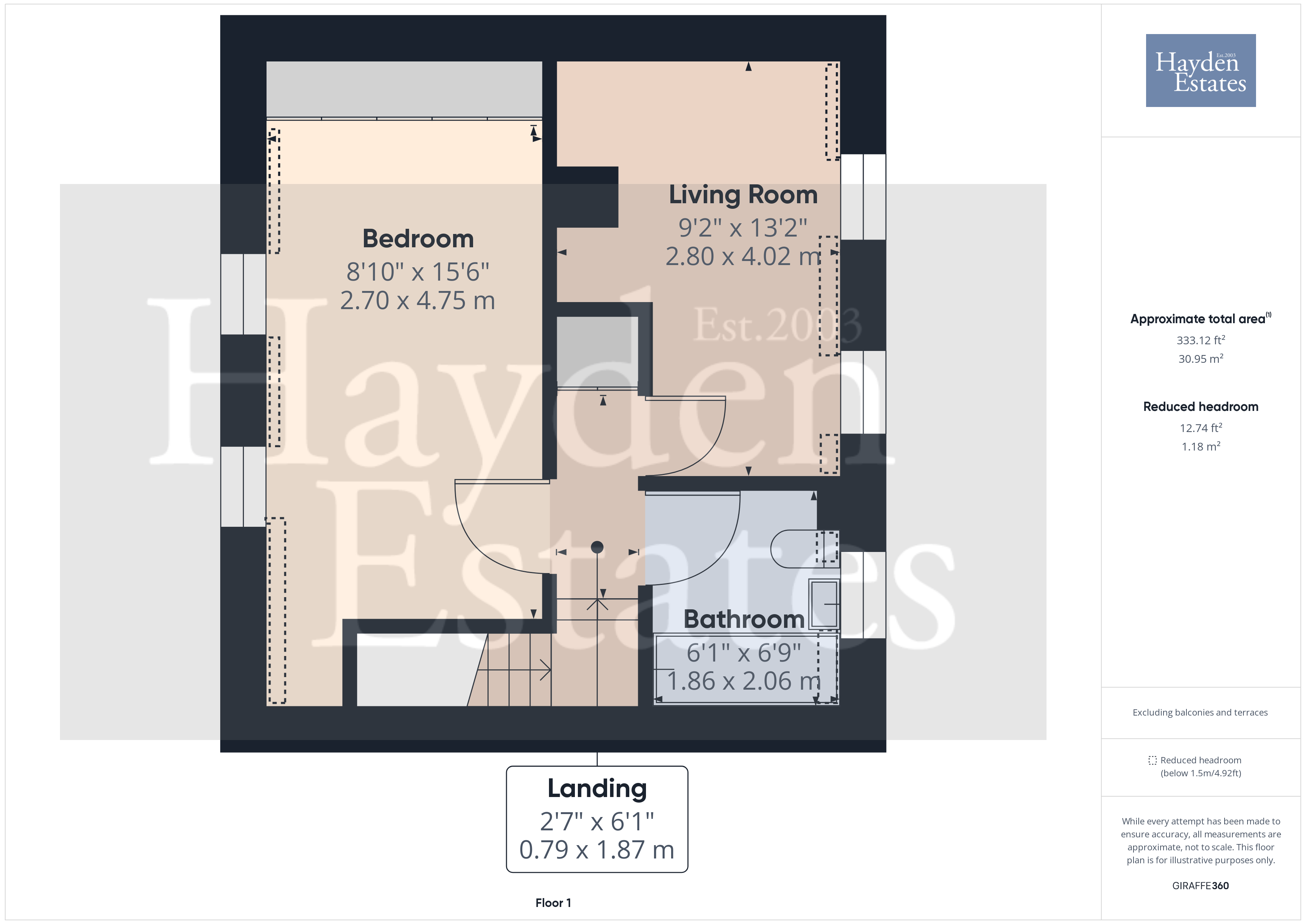Terraced house for sale in Lax Lane, Bewdley DY12
* Calls to this number will be recorded for quality, compliance and training purposes.
Property description
For anyone wanting a home within close proximity of the town centre and all the amenities on offer. Bursting with an abundance of charm by retaining some original features, then look no further. A quaint grade ll listed cottage style property boasting two double bedrooms, bathroom, reception room with wood burning stove for cosy nights in. Dining kitchen, having integral appliances, utility area and a wc completes the picture. Outside is a super majority walled private garden which backs onto the immaculately kept Jubilee Gardens. Having access to the museum and cafe, the River Severn, the Wyre Forest, Severn Valley Railway, indeed nothing is far away. One can enjoy being able to walk and not have to use the car! Whether breakfast or evening meals, a coffee or a pint or two! In fact there is a brewery just across the road! So much going on whether a film night, eating out, or just browsing around the area and enjoying the architecture and delight of this town. No wonder folk visit time and time again with many returning and never leaving!
Viewings are highly recommended. Book that appointment today.
Approach
Covered entrance door allows access into the reception area.
Reception Hallway
Having stairs rising to first floor accommodation, ceiling light point, ceiling beams, radiator, wall mounted room thermostat and door to reception room.
Reception Room
A delightful room having two front facing windows with secondary glazing, ceiling beams, three wall light points, two radiators, one with a trv, aerial point. Most useful under-stairs storage. The focal point of this room being the recessed multi fuel stove with oak mantle over and tiled hearth. Glazed door to kitchen.
Kitchen
A bright modern space albeit bijou its all in here! With a modern tall upright radiator with trv, ceiling beams, two rear facing windows one with secondary glazing, part glazed door to rear porch/utility area. Having wood effect flooring and two ceiling light points. With a range of light coloured units to wall and base with the latter having wood effect roll edge worktop over. Inset single bowl ceramic sink unit with mixer tap over, with partial tiling to the walls providing splash back. With inset four ring gas hob unit having concealed extractor over. Integral slimline dishwasher, larder fridge and separate freezer. Accent under wall cabinet unit lighting, breakfast bar overlooking garden, which can easily double up as a work station.
Rear Porch/Utility
Rear facing window overlooking the garden and fully glazed door. Having ceramic tiled flooring, wall mounted electric heater, recessed low level gas meter. Space and plumbing for white goods. With ceiling light point, wall mounted combination gas boiler which provides the domestic hot water and central heating requirements for this property. Door to toilet.
Toilet
Side facing window, wall hung sink unit, slimline low level WC suite, ceiling light point and wall hung Dimplex fan heater.
Stairs Rising To The First Floor Accommodation And Landing
Ceiling light point, useful recessed cupboard and access to roof void.
Bedroom
An attractive room having two front facing windows both with secondary glazing, radiator with trv, ceiling light point, exposed beam with hand crafted built in drawer and wardrobe units.
Bedroom
Two rear windows with secondary glazing, radiator with trv, ceiling light point and exposed ceiling beam.
Bathroom
Rear facing window with secondary glazing, wall mounted extractor fan, fully tiled walls providing splash back, with wood effect floor covering, large heated towel radiator, exposed beam, and ceiling light point. Panelled bath with mixer shower over, fitted shower screen, pedestal wash hand basin with mixer tap over and close coupled WC suite.
Garden
Fully fenced backing onto Jubilee Gardens, mainly laid to lawn with mature shrubs to boundaries, patios to top and bottom allowing for seating areas. There are two wooden sheds, for storage and very useful gated pedestrian access to frontage.
Additional Information
Please note there is no parking with the property however, road parking is available and there are car parks within the area.
Property info
For more information about this property, please contact
Hayden Estates, DY12 on +44 1299 556965 * (local rate)
Disclaimer
Property descriptions and related information displayed on this page, with the exclusion of Running Costs data, are marketing materials provided by Hayden Estates, and do not constitute property particulars. Please contact Hayden Estates for full details and further information. The Running Costs data displayed on this page are provided by PrimeLocation to give an indication of potential running costs based on various data sources. PrimeLocation does not warrant or accept any responsibility for the accuracy or completeness of the property descriptions, related information or Running Costs data provided here.


























.png)


