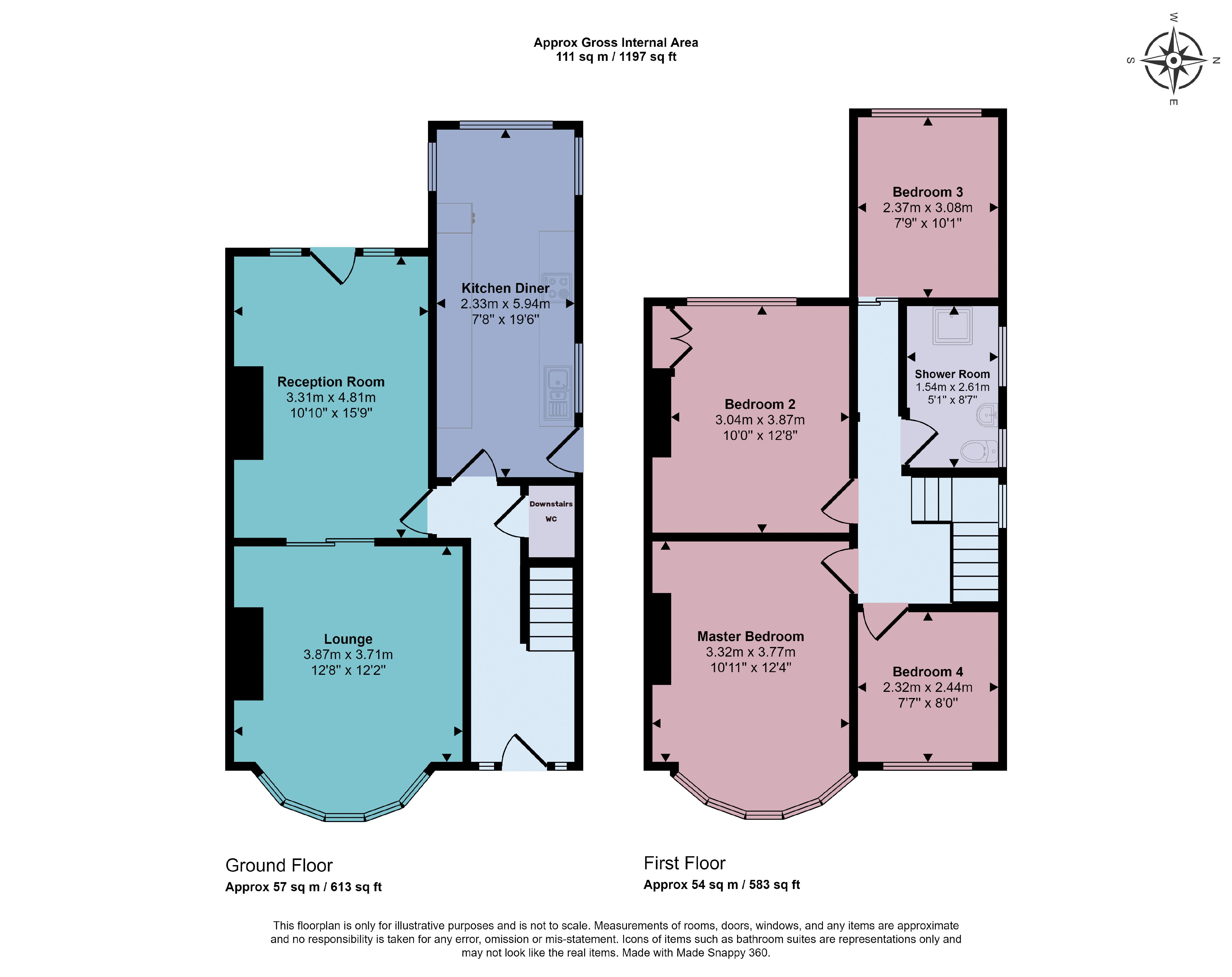Semi-detached house for sale in Malham Avenue, Hull HU4
* Calls to this number will be recorded for quality, compliance and training purposes.
Property features
- Four brilliant bedrooms
- Two fantastic size reception rooms
- Expansive, lengthy kitchen
- On a huge plot with driveway and garage
- Amazing location
- Downstairs WC
Property description
Wigwam Homes are proud to present this beautiful, classic semi-detached four bedroom family home to the market. Boasting a truly expansive plot with driveway and large garage, and a beautifully maintained spacious garden, this is the perfect family home. Additionally comprising to the ground floor two lovely reception rooms, a fantastic size kitchen, downstairs WC, and access to understairs storage. Upstairs, there are four sizeable bedrooms, three of which easily fit a double bed, and a family shower room.
Located on Malham Avenue, just off Anlaby Road, in a peaceful
cul-de-sac location with close proximity to a wide variety of shops and
amenities available on Calvert Lane and Spring Bank West. Popular
schools, such as Acre Heads and Eastfield, are a short distance away.
Excellent transport links around Hull and the surrounding areas are
available.
Lounge (12' 8'' x 12' 2'' (3.86m x 3.71m))
A fantastic size lounge with wood effect flooring throughout. Boasting a television point and wall mount, feature fireplace, radiator, and large bay window to the front of the property.
Second Reception Room (10' 10'' x 15' 9'' (3.30m x 4.80m))
Another brilliant size living room with carpet fitted throughout. With radiator, wall outlets, and large windows/door to the rear garden.
Kitchen/Dining Room (7' 8'' x 19' 6'' (2.34m x 5.94m))
Fantastic modern kitchen with tile effect flooring. Featuring a range of wood effect base, wall and drawer units, contrasting worktops, integrated oven/hob/extractor, sink, radiator, and windows to the rear and side. With dining area at the rear with plenty of room for a dining set.
Downstairs WC
A convenient downstairs WC with toilet and washbasin.
Bedroom One (10' 11'' x 12' 4'' (3.32m x 3.76m))
A brilliantly sized master double bedroom with carpet fitted throughout. With integrated wardrobes, radiator, television point, and large bay window overlooking the front.
Bedroom Two (10' 0'' x 12' 8'' (3.05m x 3.86m))
Another spacious double bedroom with carpet fitted throughout. Boasting integrated storage, radiator, and large windows overlooking the beautiful garden.
Bedroom Three (7' 9'' x 10' 1'' (2.36m x 3.07m))
Additional spacious double bedroom with carpet fitted throughout, radiator, and large windows overlooking the rear garden.
Bedroom Four (7' 7'' x 8' 0'' (2.31m x 2.44m))
With carpet fitted throughout and comprising radiator, wall outlets, and bay window overlooking the front.
Shower Room (5' 1'' x 8' 7'' (1.55m x 2.61m))
A stylish modern shower room with tiled floor and partially tiled walls. Comprising toilet, washbasin, heated towel rail, and walk-in shower. With obscured window to the side.
Outside
The rear provides access to a beautiful lawned garden extending far back. With access to paved patio area for socialising, and the large garage.
The front provides access to a low maintenance front yard, and the driveway. The garage can be accessed through the metal gate.
Important Information
EPC: E
Council Tax: C
Viewings: Strictly by appointment only made with the sole agent Wigwam Homes.
Free In-Person Property Valuations
Do you have a property you want to sell? We at Wigwam Homes would be delighted to provide you with a free, no-obligation in-person appraisal of your property. Simply arrange a time with us for a visit and we will carry out an assessment of the property's market price and quote our other services. Submit a valuation request on our website, or call us today to speak to one of our friendly and experienced valuers!
Property info
For more information about this property, please contact
Wigwam Homes, HU3 on +44 1482 763662 * (local rate)
Disclaimer
Property descriptions and related information displayed on this page, with the exclusion of Running Costs data, are marketing materials provided by Wigwam Homes, and do not constitute property particulars. Please contact Wigwam Homes for full details and further information. The Running Costs data displayed on this page are provided by PrimeLocation to give an indication of potential running costs based on various data sources. PrimeLocation does not warrant or accept any responsibility for the accuracy or completeness of the property descriptions, related information or Running Costs data provided here.




















.png)

