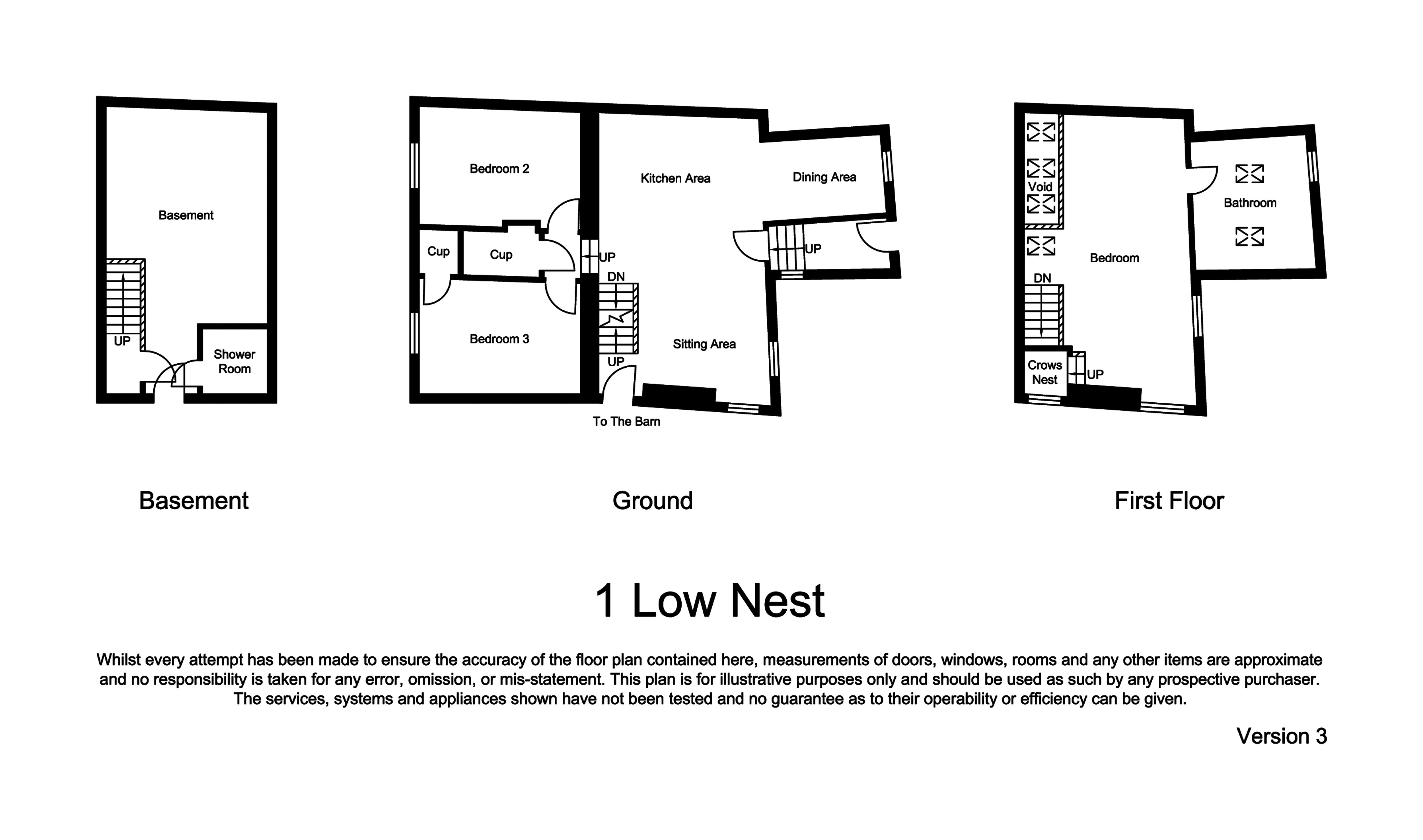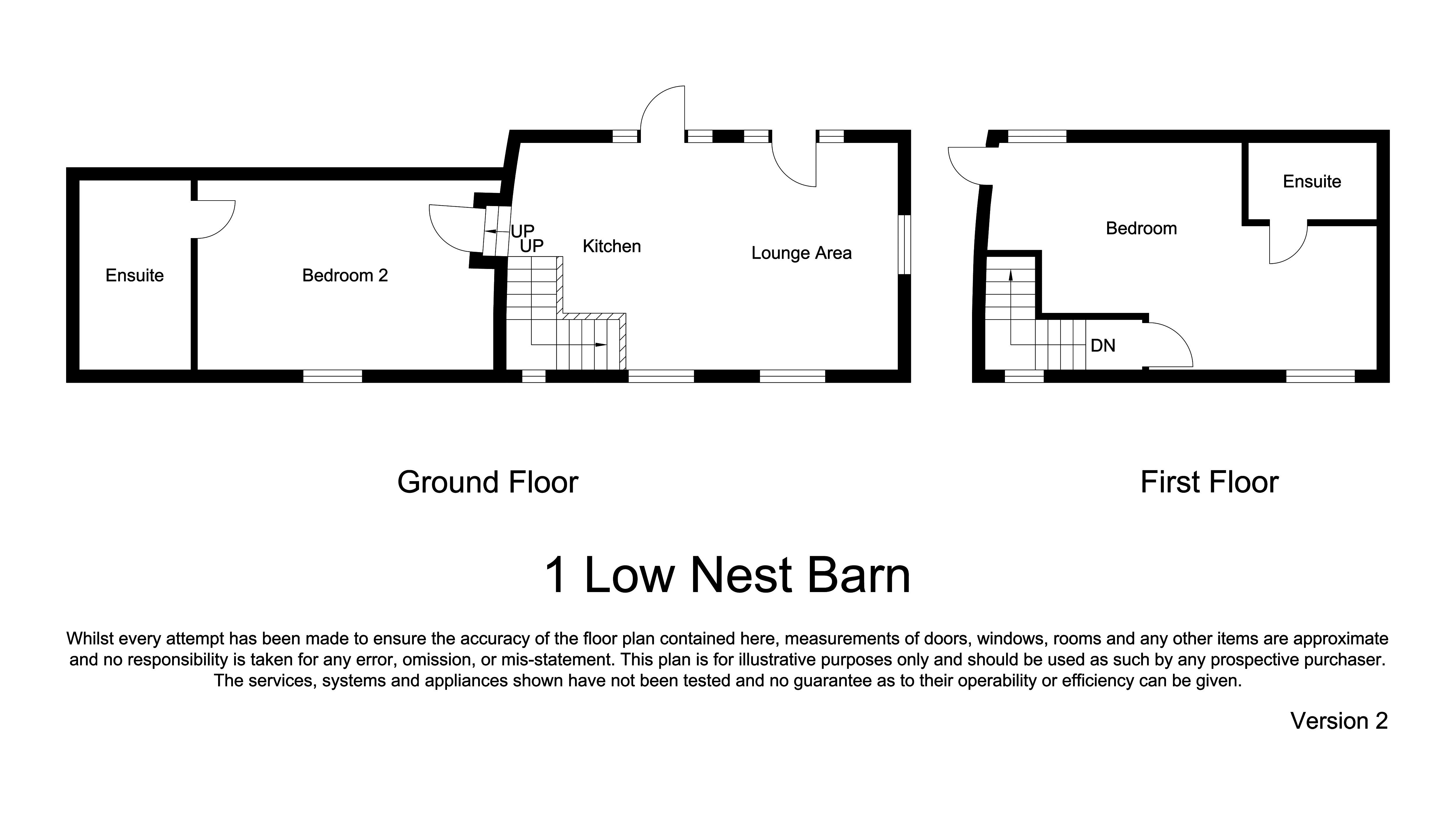Semi-detached house for sale in Alston CA9
* Calls to this number will be recorded for quality, compliance and training purposes.
Property features
- Semi Detached House with Self Contained Barn Annexe
- Flexible Accommodation 4/5 Bedrooms
- Multiple En-Suites
- 12 Acres Grazing Land
- Rural Location with Open Views
- Potential Holiday Cottage Opportunity
- Local Town Amenities
- Tenure: Leasehold (Alston Moor Lease - No Ground Rent)
- Energy Rating: D
- Council Tax Band: B
Property description
We are delighted to offer a unique opportunity to purchase two beautiful stone-built cottages and 12 acres of land.
On offer is a gorgeous semi-detached cottage offering quirky, versatile internal rooms which have been meticulously renovated but carefully presented to retain many of the traditional features. The property offers three bedrooms, open plan kitchen and living space, cellar and sensational views.
The barn has been recently refurbished to a high standard of modern living but again retains traditional features, exposed stonework and oak beams.
The properties are accessed via a well-established private lane, heading down into the valley. Low Nest shows it age with its immense walls and imposing stonework. You enter into a welcoming porch, then into the open plan living space.
There is stripped wood flooring and exposed beams. The kitchen is fully fitted with quality shaker style floor and base units, a central island with ample storage. There is a quirky yet useful dining area tucked into a quiet nook and an open plan living room with a stunning feature fireplace. There are two further rooms to this level which could be used as bedrooms but are currently utilised as a study and a snug area.
Up from the living room is the master bedroom and bathroom. This bedroom has exposed a-frame beams, exposed stone work and Velux style windows with an elevated seating area taking in the most spectacular surrounding views. The bathroom is a white suite with a bath, WC, hand basin and shower cubicle.
Down from the living room there is a spacious cellar, plumbed for all utilities with an extra shower room.
Externally the property has a well-established rear garden with greenhouse and splendid views of the land and the surrounding valley. To the front of the home there is a gravelled driveway servicing the two properties.
The land consists of 12 acres of rough grazing where some young trees have been planted but is suitable for grazing animals.
The Barn was recently converted into a commercial dwelling and is being used as a very lucrative holiday let. There are two good size double bedrooms, both with en suite facilities. A large, open plan living and kitchen boasting ample windows allowing for lots of natural light and making the very most of the beautiful countryside views. There are patio doors onto a good-sized patio with lots of space for outdoor seating for alfresco dining in the warmer months. The Barn is connected to the main house via a lockable door on the mid floor so could easily be incorporated into the main dwelling.
This simply beautiful, unique property is perfectly located to enjoy the surrounding wildlife and for those seeking a rural lifestyle but within easy distance of a large range of amenities including good road links, shops and schools.
Internal Dimensions:
House:
Basement:
Basement Room: 15’11” x 14’08” (4.85m x 4.47m)
Shower Room: 6’11” x 6’10” (2.1m x 2.08m)
Ground:
Kitchen/Living (L shaped): 24’06”max x 23’09”max
(7.47m max x 7.24m max)
Bedroom 2: 12’04” x 10’10” (3.76m x 3.30m)
Bedroom 3: 10’10” x 8’7” (3.3m x 2.62m)
First Floor:
Bedroom (plus staircase): 16’05” x 22’09” (5m x 6.93m)
En-Suite: 7’07” x 10’10” (2.31m x 3.30m)
Barn:
Ground Floor:
Kitchen / Living: 25’4 x 15’5 (7.72m x 4.7m)
Lower Bedroom:
Bedroom 15’11 x 10’6 (4.85m x 3.2m)
En-Suite: 10’7 x 8’1 (3.32m x 2.46m)
Upper Bedroom:
Bedroom: 25’11 x12’4 plus stairwell (7.9m x 3.76m)
En-Suite: 9’10 x 6’0 (3m x 1.83m)
Tenure
Leasehold. It is understood that this property is leasehold. Should you decide to proceed with the purchase of this property, the Tenure and associated details and costs must be verified by your Legal Advisor before you expend costs.
Standard Alston Moor Lease
Length of Lease: 999 years from 1621
Ground Rent: £0
Service Charge: £0
Council Tax Band: B
EPC Rating: D
Property info
For more information about this property, please contact
Rook Matthews Sayer - Hexham, NE46 on +44 1434 671071 * (local rate)
Disclaimer
Property descriptions and related information displayed on this page, with the exclusion of Running Costs data, are marketing materials provided by Rook Matthews Sayer - Hexham, and do not constitute property particulars. Please contact Rook Matthews Sayer - Hexham for full details and further information. The Running Costs data displayed on this page are provided by PrimeLocation to give an indication of potential running costs based on various data sources. PrimeLocation does not warrant or accept any responsibility for the accuracy or completeness of the property descriptions, related information or Running Costs data provided here.



































.png)
