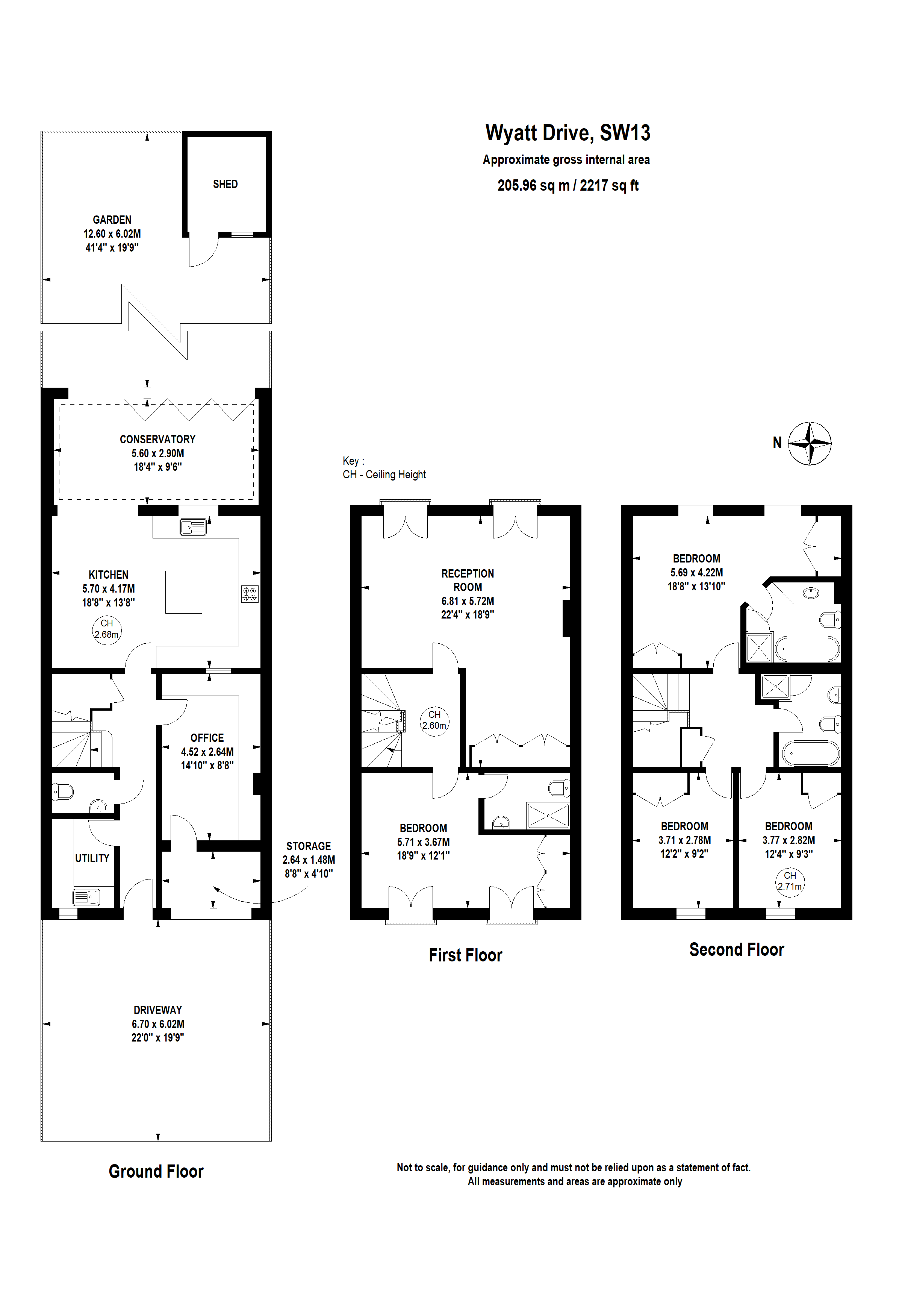Terraced house for sale in Wyatt Drive, Barnes SW13
* Calls to this number will be recorded for quality, compliance and training purposes.
Property features
- Modern Extended Townhouse
- Four Bedrooms & Three Bathrooms
- Off-Street Parking for Two Cars
- Study & Store Room
- Planning Permission For Full Loft Conversion
- Chain Free
Property description
On the ground floor, there is an integral partial garage and a wide entrance hall leads to a cloakroom, utility room and a unique study/family room. There is a stylish and open-plan kitchen and dining room with a full-width extension to the rear of the house with bi-folding doors onto the garden.
The first floor offers a generous multi-functional reception room and a spacious bedroom with built-in wardrobes and an en-suite bathroom. The second floor offers a master bedroom with built-in wardrobes and an en-suite bathroom, two further double bedrooms and another bathroom with a separate shower.
Wyatt Drive is well-located on Barnes Waterside, close to public transport, with mainline trains from Barnes Bridge station into London Waterloo and frequent bus services to Hammersmith Bridge for pedestrian access to underground rail networks.
Renowned local schools include St Paul’s Boys & Junior Schools, The Harrodian, The Swedish School, St Osmund’s Primary (rc) and a number of esteemed nurseries.
This property has the benefit of Planning Permission Granted in 2020 for a full loft conversion – ref 20/0398/hot.
Council tax band: H
EPC Rating: C
Our China Desk is here for you, if Chinese is your preferred language, please get in touch via WeChat (s-ChestertonsAPAC)
Property info
For more information about this property, please contact
Chestertons - Barnes Village, SW13 on +44 20 8115 2486 * (local rate)
Disclaimer
Property descriptions and related information displayed on this page, with the exclusion of Running Costs data, are marketing materials provided by Chestertons - Barnes Village, and do not constitute property particulars. Please contact Chestertons - Barnes Village for full details and further information. The Running Costs data displayed on this page are provided by PrimeLocation to give an indication of potential running costs based on various data sources. PrimeLocation does not warrant or accept any responsibility for the accuracy or completeness of the property descriptions, related information or Running Costs data provided here.






















.png)

