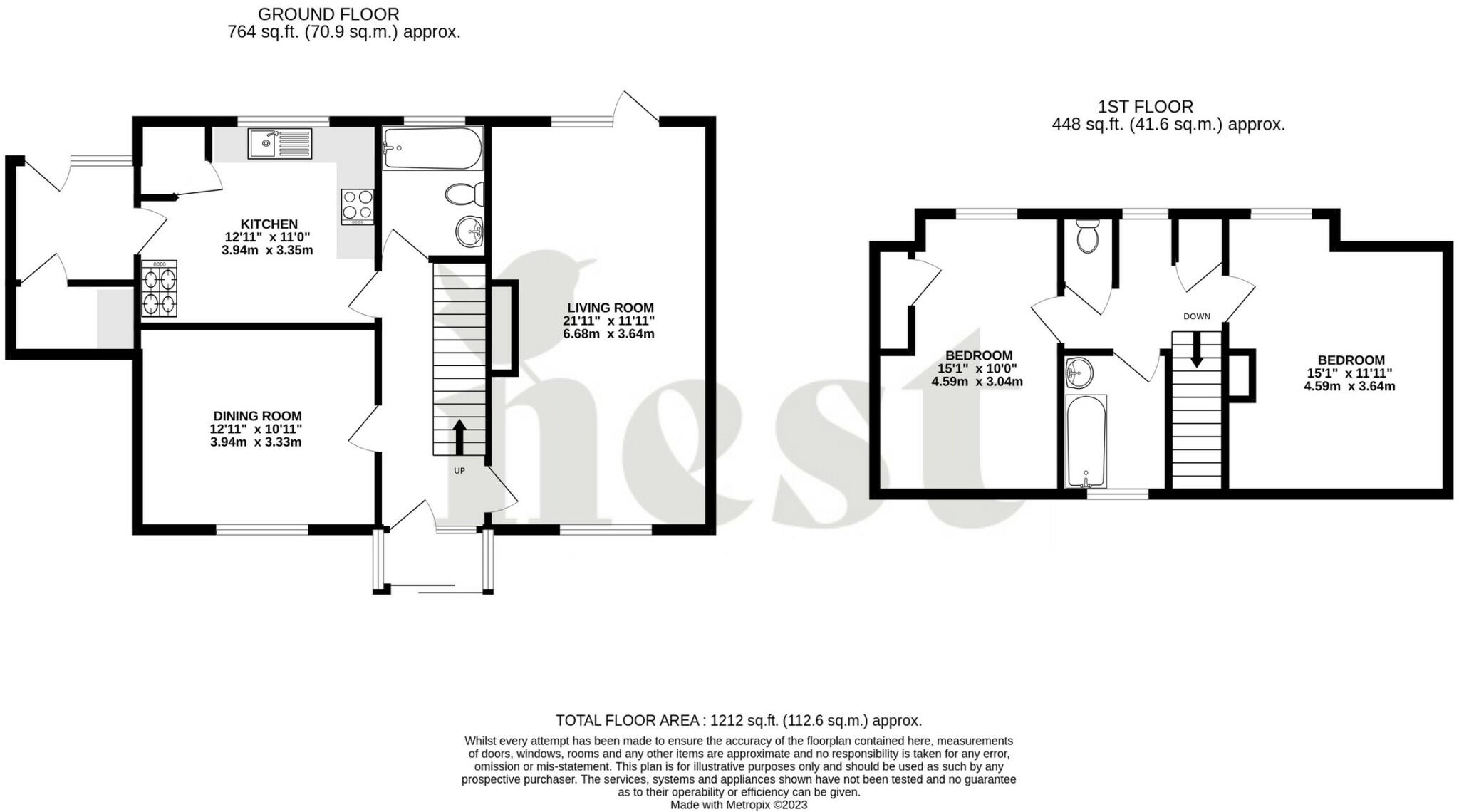Detached house for sale in Stoke Road, North Curry, Taunton TA3
* Calls to this number will be recorded for quality, compliance and training purposes.
Property features
- Being Sold via Secure Sale online bidding. Terms & Conditions apply.
- Two/Three Bedroom Detached House
- Highly Sought After Village Location
- Elevated Position
- No Onward Chain
- Excellent Opportunity to Modernise/Improve
- Close to Village Amenities
- South Facing Garden
Property description
Summary
Available for the very first time since it was built, is this two/three bedroom detached home. The property is situated on a generous plot, occupying a lovely elevated position just a stones throw from the centre of the village of North Curry. The property was built circa 1963 and has been loved and enjoyed by the current owners since it was built. You enter through the front door into the entrance porch, with an internal door to the hallway, stairs rising to the first floor and doors opening to the principle rooms.
The lounge is situated at the right hand side of the house and runs the full length of the property. It enjoys attractive outlooks to dual aspects out over the front and rear gardens. There is also an external door to the south facing rear aspect, which offers easy access out to the rear patio area. The dining room/downstairs bedroom is across the hall, positioned at the front of the house. This room enjoys a pleasant outlook over the front lawn, and could be utilised as a dining room, or downstairs bedroom.
The Owners Love - The owners love the location and the quiet and peaceful atmosphere, whilst still being only a short distance from the centre of the village. Their favourite thing about the house is the south facing garden which is a real suntrap and perfect for the summer months. They are particularly happy with the lounge is a great open space and the dual aspect windows allow the light to really fill the room, giving it a bright and spacious feel. They think that the perfect buyers will be a couple looking to downsize, yet still be within reach of the village amenities, and with an appetite to create their own home.
The kitchen is located to the rear of the house and benefits from a variety of fitted wall and base units with work surfaces over and inset sink with drainer. There is a built in oil fired Rayburn, which also runs the central heating. There is space for a range of other kitchen appliances, including cooker, washing machine and fridge/freezer. A window enjoys a pleasant outlook over the rear garden. A door opens to the rear lobby/utility, with a door to a larder, and another opening to the rear garden.
There is also a bathroom on the ground floor, fitted with a three-piece suite, including bath, WC and washbasin. Upstairs, there are two good size bedrooms at either side of the landing, each with a window over looking the rear garden. The upstairs bathroom is fitted with a two-piece suite, including bath and washbasin. There is a separate WC on the landing as well as a storage cupboard. There is additional storage in the eves space of the roof.
Agent Loves - I really love the position of this one! It occupies a great plot in what is a highly desirable location. It just ticks so many boxes that people look for. It is detached, south facing garden, elevated position, garage and no onward chain. There is so much potential for the next owner to come in, and create their own home, in one of Somerset's most desirable villages. There is a reason the current owner has lived here happily since 1963!
Outside, to the rear of the property there is a nice yet manageable size garden, laid predominantly to lawn, which enjoys a good degree of privacy. The garden is fully enclosed with mature boarders, which are well stocked with a variety of trees and shrubs, with side access. The frontage follows a similar theme, with a smart lawn in front of the property, behind a neat stone wall with steps rising up from the roadside. To the rear, there is vehicle access leading to the single garage, with up and over door and access through to the rear garden.
Council Tax Band: E
Tenure: Freehold
Property info
For more information about this property, please contact
Pattinson - Auctions, NE8 on +44 191 244 9567 * (local rate)
Disclaimer
Property descriptions and related information displayed on this page, with the exclusion of Running Costs data, are marketing materials provided by Pattinson - Auctions, and do not constitute property particulars. Please contact Pattinson - Auctions for full details and further information. The Running Costs data displayed on this page are provided by PrimeLocation to give an indication of potential running costs based on various data sources. PrimeLocation does not warrant or accept any responsibility for the accuracy or completeness of the property descriptions, related information or Running Costs data provided here.




























.png)

